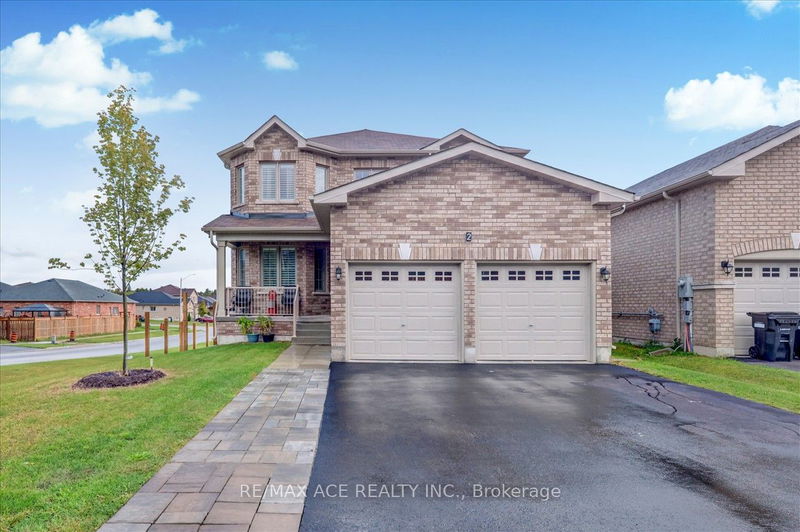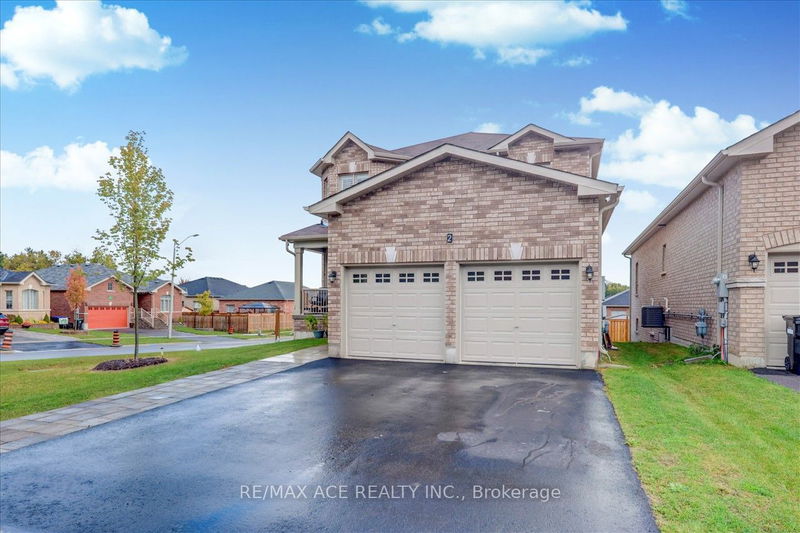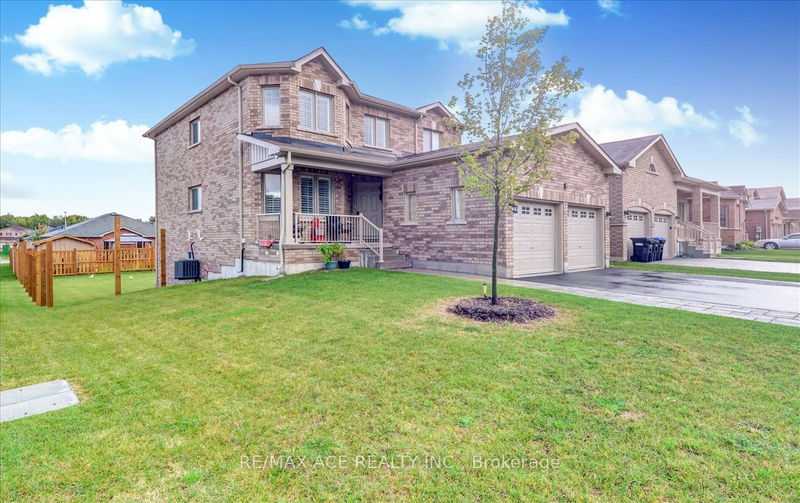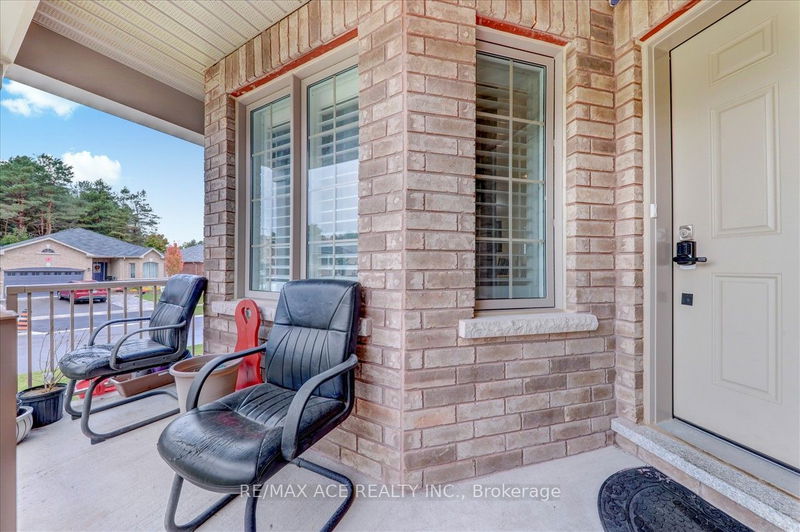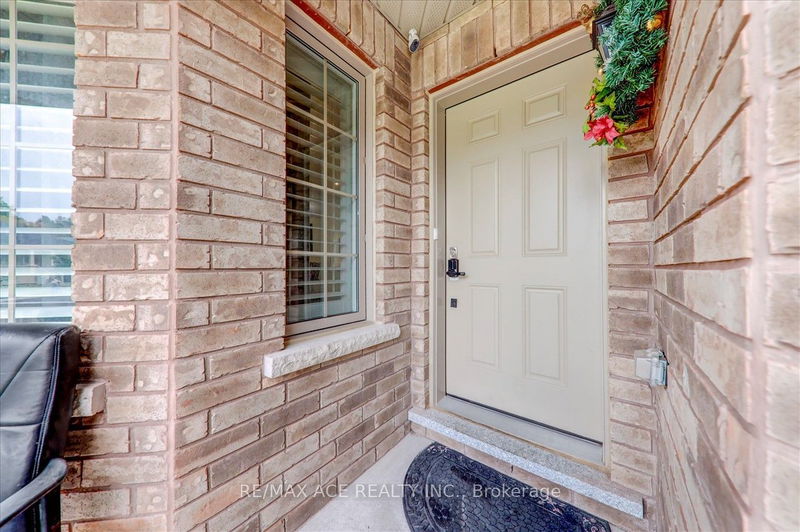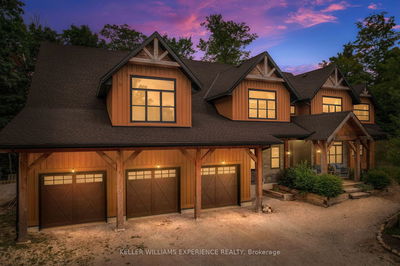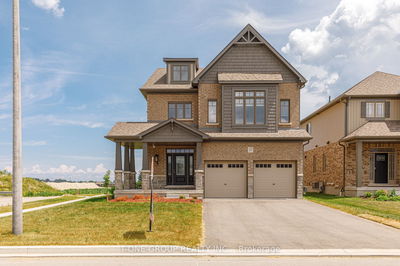2 Hewson
Penetanguishene | Penetanguishene
$899,000.00
Listed about 23 hours ago
- 5 bed
- 4 bath
- - sqft
- 5.0 parking
- Detached
Instant Estimate
$941,546
+$42,546 compared to list price
Upper range
$1,058,910
Mid range
$941,546
Lower range
$824,181
Property history
- Now
- Listed on Oct 16, 2024
Listed for $899,000.00
1 day on market
Location & area
Schools nearby
Home Details
- Description
- Prime location In Penetanguishene to raise a family. Newly built, Corner Lot, All brick detached 2 Story home features with 5 bedrooms,4 baths & double garage w/private double driveway fits 3 cars. Upgraded Hardwood Stair to the Second Floor and California Shutters to all the windows. The Living/dining room w/large windows & doors fills the space w/natural light & natural air. The combination of the family room and Kitchen/Dining provides a good functional use of space. The primary bedroom includes Double Door entry, walk-in closet & 5pieces ensuite bathroom. The double car garage has direct access through the Foyer & the 2-piece powder room to the house. *** WALK-OUT BASEMENT *** is ready to be finished, includes a large cold storage room & rough-ins for another bathroom. Only steps away from marinas, Rotary parks, and all other amenities. This is where you want to be!
- Additional media
- https://realfeedsolutions.com/vtour/2HewsonSt/index_.php
- Property taxes
- $5,527.00 per year / $460.58 per month
- Basement
- Sep Entrance
- Basement
- Unfinished
- Year build
- -
- Type
- Detached
- Bedrooms
- 5
- Bathrooms
- 4
- Parking spots
- 5.0 Total | 2.0 Garage
- Floor
- -
- Balcony
- -
- Pool
- None
- External material
- Brick
- Roof type
- -
- Lot frontage
- -
- Lot depth
- -
- Heating
- Forced Air
- Fire place(s)
- Y
- Main
- Living
- 79’1” x 32’10”
- Dining
- 36’1” x 30’2”
- Kitchen
- 36’1” x 32’10”
- Family
- 52’6” x 32’10”
- Foyer
- 0’0” x 0’0”
- Br
- 26’11” x 32’10”
- 2nd
- Prim Bdrm
- 41’4” x 63’8”
- 2nd Br
- 33’2” x 33’2”
- 3rd Br
- 32’10” x 33’6”
- 4th Br
- 33’2” x 33’6”
- Bsmt
- 117’6” x 98’5”
Listing Brokerage
- MLS® Listing
- S9397961
- Brokerage
- RE/MAX ACE REALTY INC.
Similar homes for sale
These homes have similar price range, details and proximity to 2 Hewson
