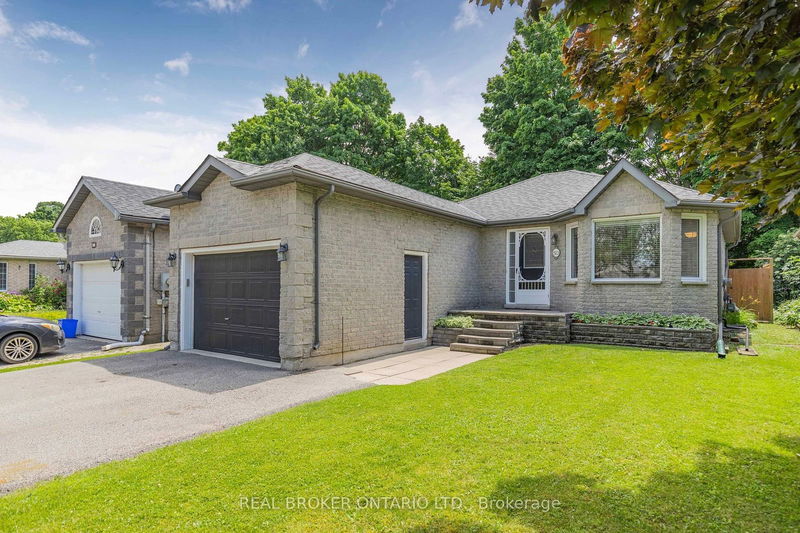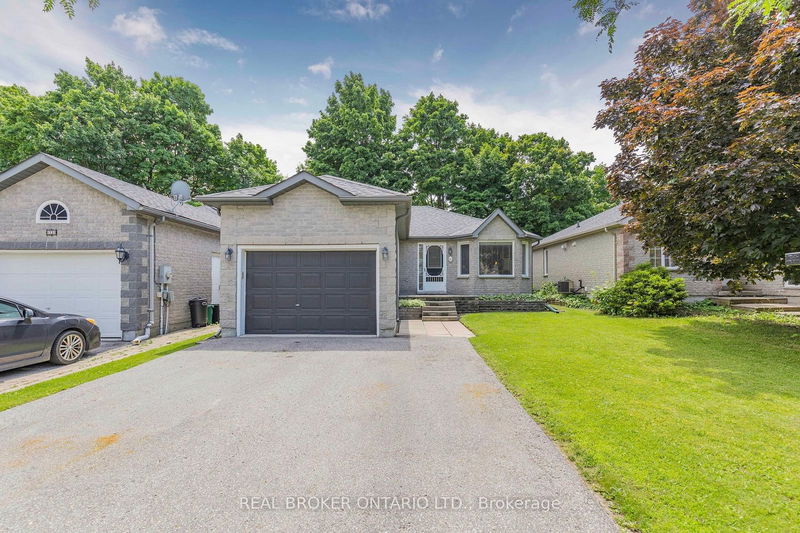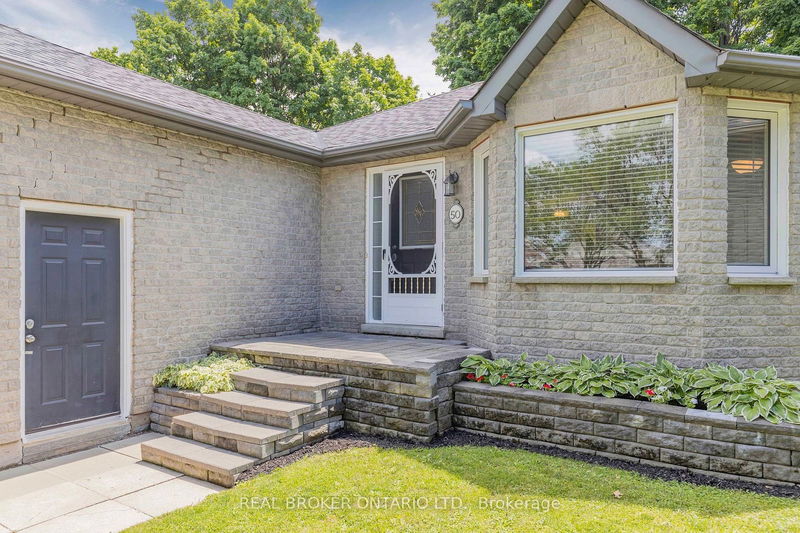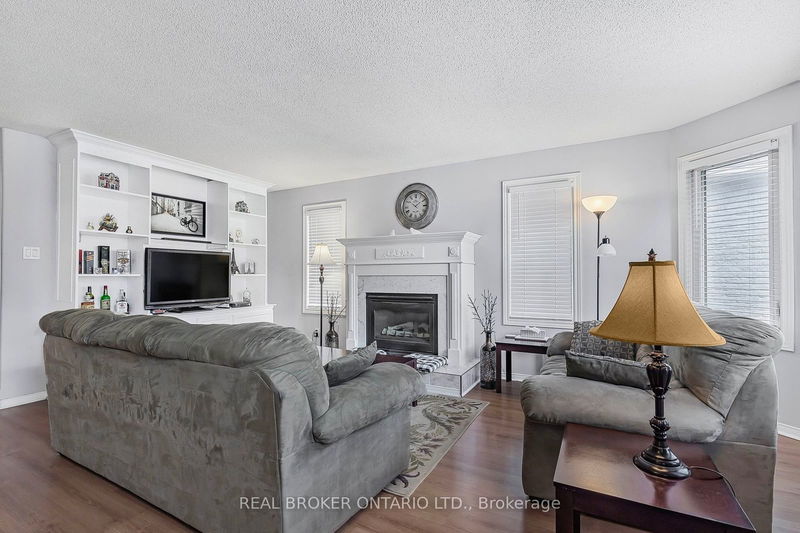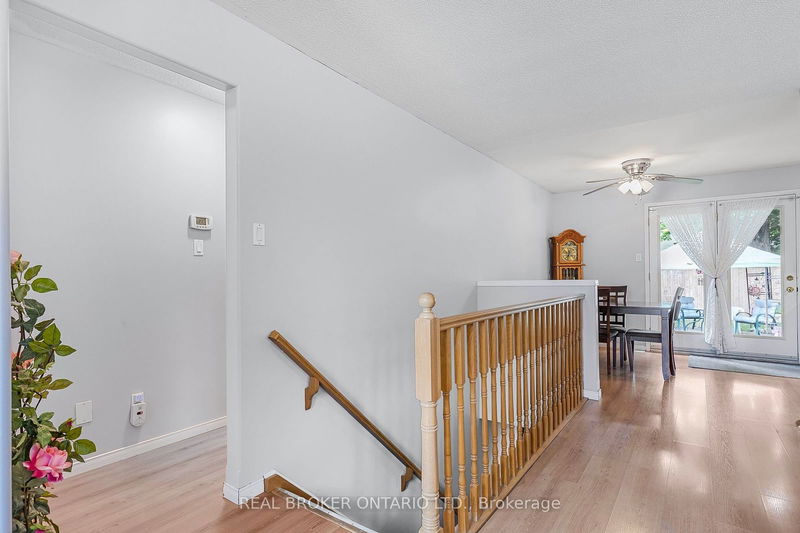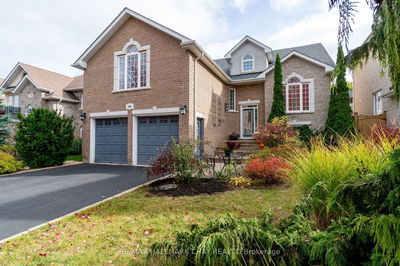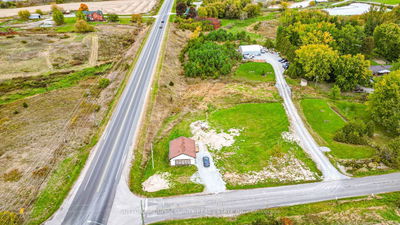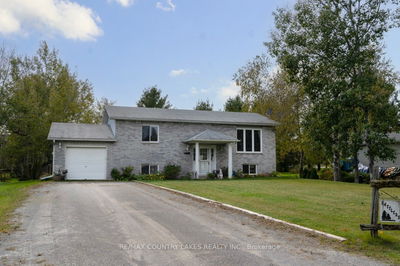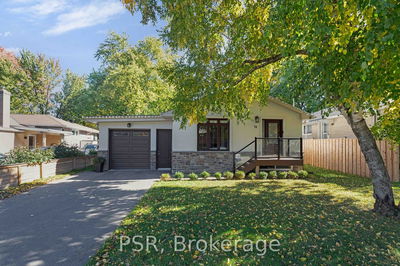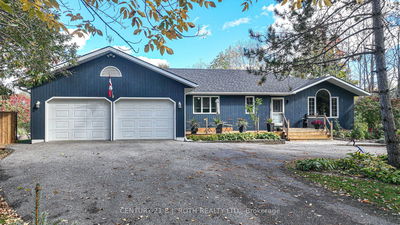50 Brighton
Georgian Drive | Barrie
$699,000.00
Listed about 22 hours ago
- 2 bed
- 2 bath
- 700-1100 sqft
- 4.0 parking
- Detached
Instant Estimate
$712,801
+$13,801 compared to list price
Upper range
$759,784
Mid range
$712,801
Lower range
$665,818
Property history
- Now
- Listed on Oct 16, 2024
Listed for $699,000.00
1 day on market
- Jul 5, 2024
- 3 months ago
Suspended
Listed for $699,900.00 • about 2 months on market
- Jun 23, 2024
- 4 months ago
Terminated
Listed for $769,000.00 • 25 days on market
Location & area
Schools nearby
Home Details
- Description
- *OVERVIEW* Great starter, retirement or easy living ranch bungalow in the desired east end on a very quiet street. Approx - 2000 Sq/Ft Finished, 3 Beds - 2 Baths & 3 Parking spots *INTERIOR* Well laid out 2 Bedroom 1 full bath main floor layout with a large living room with gas fireplace and built in cabinets, a modern kitchen with eat in area and walkout to patio and gazebo. The basement has a large rec-room and a 3rd bedroom with ensuite bathroom. House was freshly painted 2022 *EXTERIOR* Solid Brick with all new windows in 2022-23, new shingles 2018 - Fully fenced yard with lots of trees for privacy. New fence and privacy gate 2022, Attached 1.5 garage with Opener easy access man door. *NOTABLE* Close to RVH - Hospital, Georgian College, Hwy 400 and all north end shopping amenities. - Close to public, separate and high schools - New A/C, furnace water heater in 2022.
- Additional media
- https://listings.wylieford.com/videos/019084af-8f77-71c7-bd64-0b26cc0e93b0
- Property taxes
- $4,132.00 per year / $344.33 per month
- Basement
- Finished
- Basement
- Full
- Year build
- 16-30
- Type
- Detached
- Bedrooms
- 2 + 1
- Bathrooms
- 2
- Parking spots
- 4.0 Total | 1.0 Garage
- Floor
- -
- Balcony
- -
- Pool
- None
- External material
- Brick
- Roof type
- -
- Lot frontage
- -
- Lot depth
- -
- Heating
- Forced Air
- Fire place(s)
- Y
- Main
- Living
- 14’2” x 18’10”
- Kitchen
- 9’3” x 17’5”
- Br
- 10’10” x 9’5”
- Prim Bdrm
- 10’1” x 11’6”
- Bathroom
- 7’12” x 7’3”
- Bsmt
- Br
- 11’1” x 13’2”
- Bathroom
- 7’6” x 6’5”
- Laundry
- 11’4” x 11’8”
Listing Brokerage
- MLS® Listing
- S9398557
- Brokerage
- REAL BROKER ONTARIO LTD.
Similar homes for sale
These homes have similar price range, details and proximity to 50 Brighton
