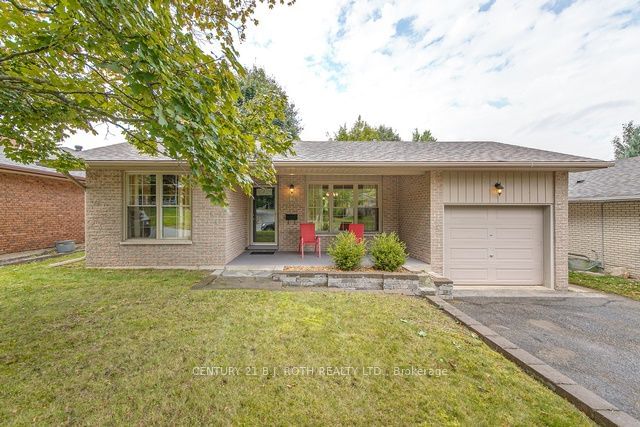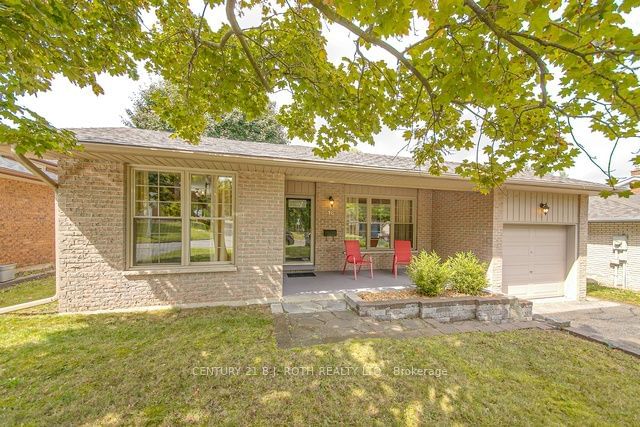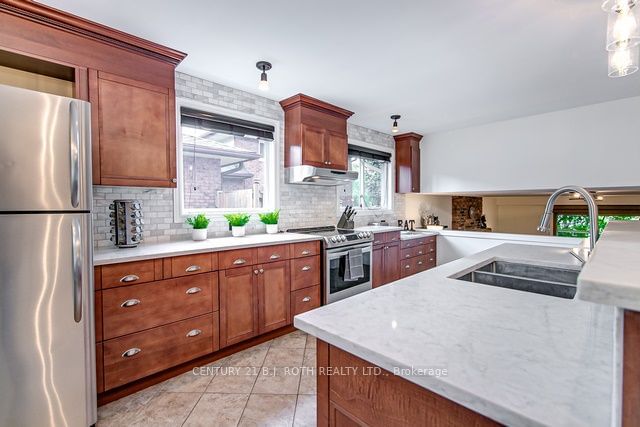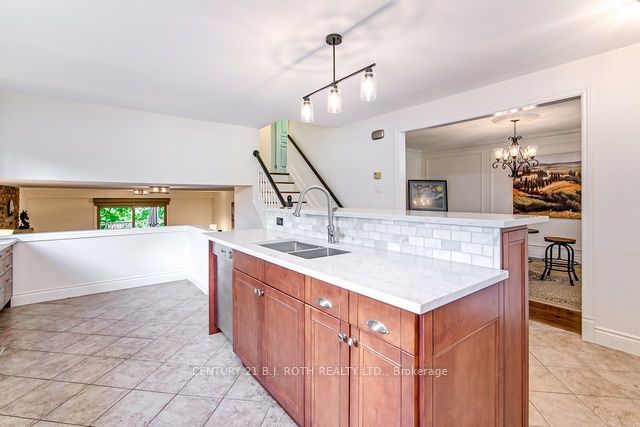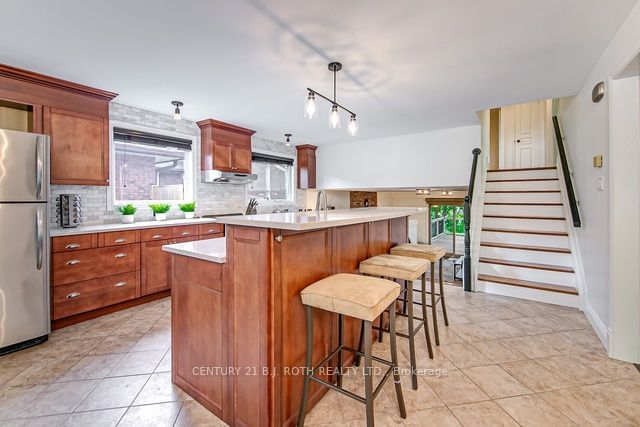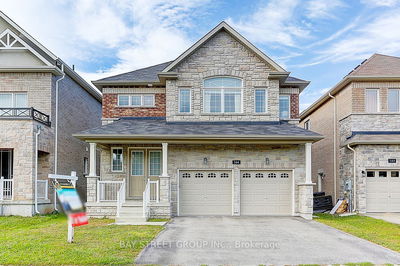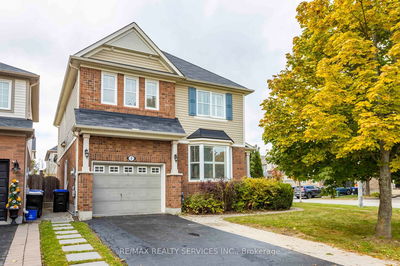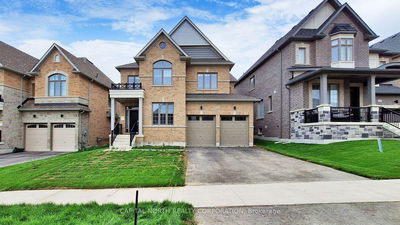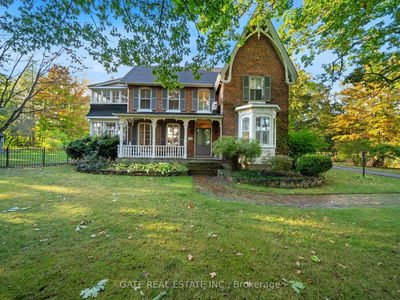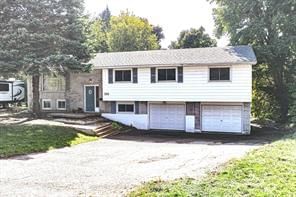16 Peacock
Allandale Heights | Barrie
$799,900.00
Listed about 19 hours ago
- 4 bed
- 2 bath
- 1500-2000 sqft
- 5.0 parking
- Detached
Instant Estimate
$822,157
+$22,257 compared to list price
Upper range
$874,463
Mid range
$822,157
Lower range
$769,850
Property history
- Now
- Listed on Oct 17, 2024
Listed for $799,900.00
1 day on market
- Sep 11, 2024
- 1 month ago
Terminated
Listed for $829,900.00 • about 1 month on market
- Oct 12, 2018
- 6 years ago
Sold for $576,500.00
Listed for $588,000.00 • about 2 months on market
Location & area
Schools nearby
Home Details
- Description
- Welcome to this charming 3+1 bedroom backsplit nestled in the heart of Old Allandale, just minutes from the GO train. Designed for effortless entertaining, the open-concept kitchen features modern lighting and a breakfast bar, adjacent to the dining area for easy hosting. From there, the space flows downstairs into a living room with direct access to a large deck ideal for seamless indoor-outdoor gatherings. The private backyard offers endless potential, whether you're envisioning a peaceful garden or a space for outdoor entertaining! The primary bedroom opens onto its own private deck, perfect for enjoying quiet morning coffees or casual evenings with friends in a tranquil setting. Downstairs, the rec room is wired with surround sound, providing the ultimate setup for movie nights, game days, or music-filled gatherings. A separate side entrance with an additional bedroom and 3-piece bathroom creates an ideal space for guests. From summer barbecues to holiday celebrations, this home offers all the space and features you need to entertain with ease and style!
- Additional media
- https://unbranded.youriguide.com/16_peacock_ln_barrie_on/
- Property taxes
- $5,210.00 per year / $434.17 per month
- Basement
- Finished
- Basement
- Full
- Year build
- 31-50
- Type
- Detached
- Bedrooms
- 4
- Bathrooms
- 2
- Parking spots
- 5.0 Total | 1.0 Garage
- Floor
- -
- Balcony
- -
- Pool
- None
- External material
- Brick
- Roof type
- -
- Lot frontage
- -
- Lot depth
- -
- Heating
- Forced Air
- Fire place(s)
- Y
- Main
- Kitchen
- 18’9” x 15’1”
- Breakfast
- 9’9” x 7’4”
- Dining
- 18’9” x 11’8”
- Bathroom
- 0’0” x 0’0”
- 2nd
- Prim Bdrm
- 12’3” x 12’2”
- 2nd Br
- 13’1” x 8’11”
- 3rd Br
- 10’2” x 9’3”
- Lower
- Family
- 19’9” x 15’2”
- 4th Br
- 12’10” x 11’8”
- Bathroom
- 0’0” x 0’0”
- Bsmt
- Rec
- 24’10” x 14’7”
- Laundry
- 17’10” x 11’3”
Listing Brokerage
- MLS® Listing
- S9399974
- Brokerage
- CENTURY 21 B.J. ROTH REALTY LTD.
Similar homes for sale
These homes have similar price range, details and proximity to 16 Peacock
