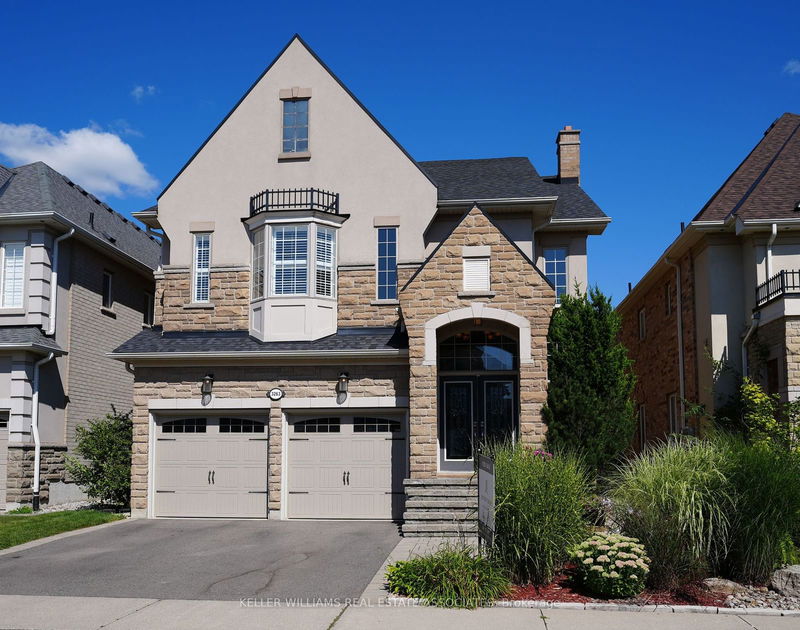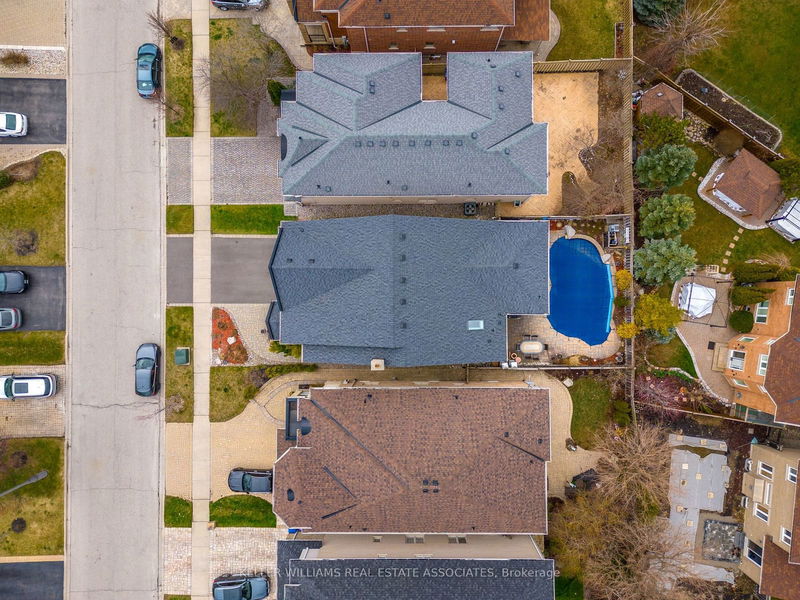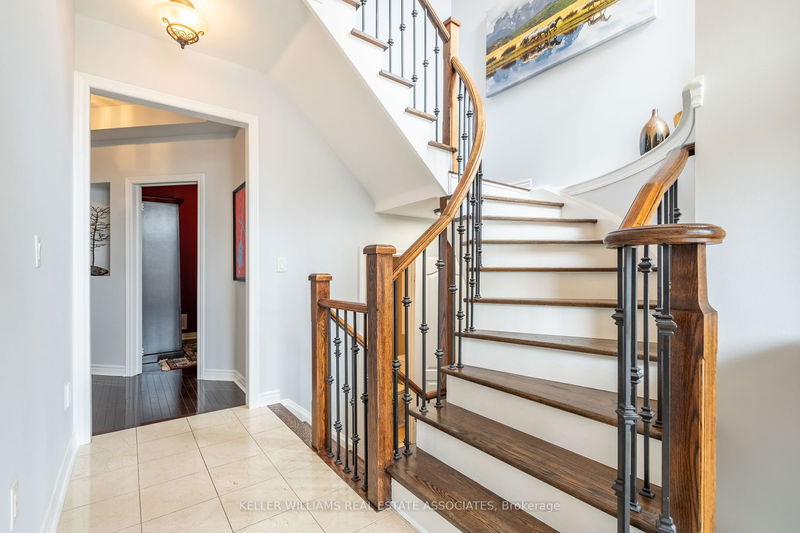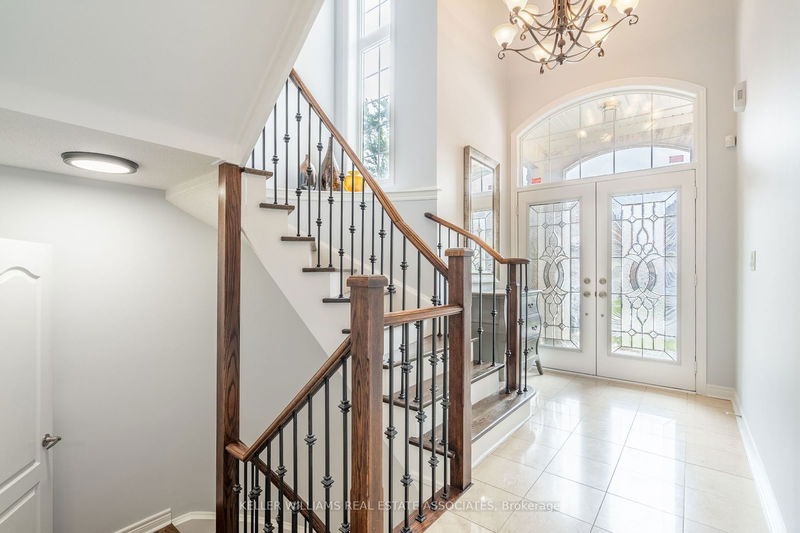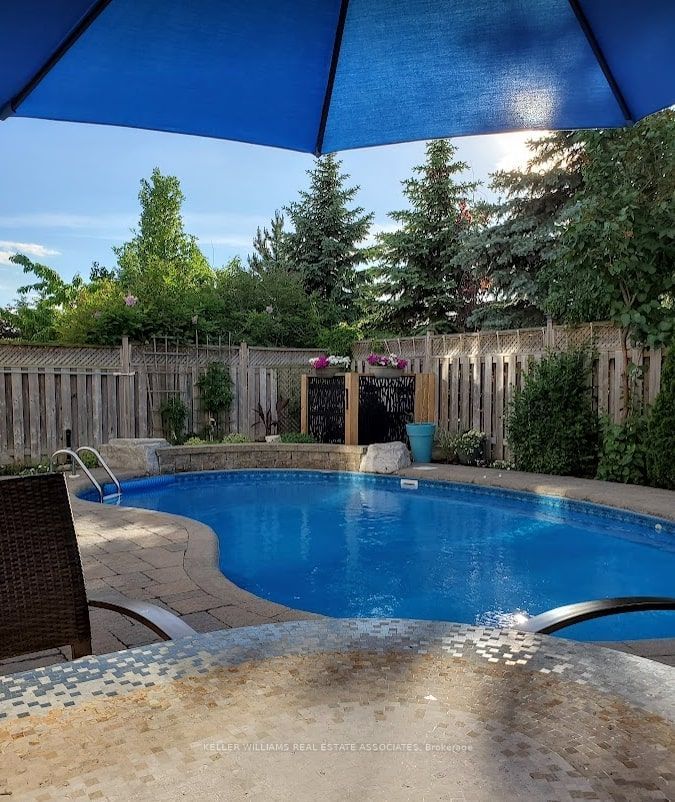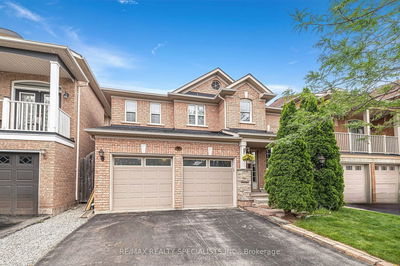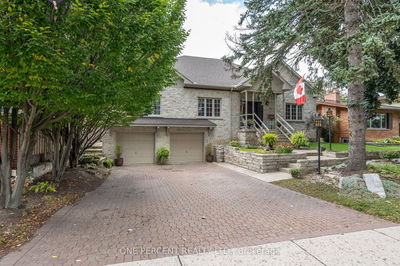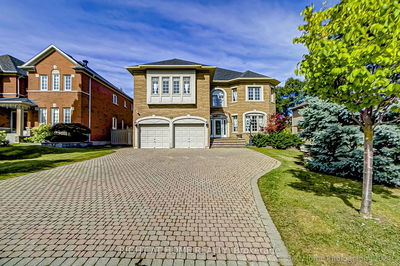3263 Pringle
Churchill Meadows | Mississauga
$2,200,000.00
Listed 4 months ago
- 4 bed
- 5 bath
- 3000-3500 sqft
- 4.0 parking
- Detached
Instant Estimate
$2,200,231
+$231 compared to list price
Upper range
$2,373,536
Mid range
$2,200,231
Lower range
$2,026,927
Property history
- Now
- Listed on Jun 4, 2024
Listed for $2,200,000.00
128 days on market
- Apr 9, 2024
- 6 months ago
Terminated
Listed for $2,250,000.00 • about 2 months on market
Location & area
Schools nearby
Home Details
- Description
- This home has it all! Spacious and elegant, with over 3200 square feet (above grade) on one of the best streets in the prestigious neighbourhood of Churchill Meadows. With many updates and features, including high ceilings, hardwood floors and a fabulous layout. The completely renovated, high-end kitchen is perfect for entertaining and is open to the large family room. The large dining room can also be used as a combination living room/dining room adding to the great space. There is also an office/den with a fireplace (one of four in the house!) on the main level. Upstairs is a large Primary with a renovated bathroom and three other large bedrooms, one with its ensuite and the other, sharing a Jack-and-Jill bath. The finished basement offers an additional bedroom, full bathroom, kitchen area and rec room. Outside, enjoy many summer days floating in the inground salt-water pool or by the beautiful gardens. Perfect location close to great schools, parks, transportation and highways for an easy commute. Pool Installed '07,Front Interloc/Stairs '07, Hardwood, Doors, Trim Replaced Upstairs '14, Roof 17, A/C '20,
- Additional media
- https://northernsprucemedia.com/3263-pringle-pl-mississauga-2/
- Property taxes
- $9,291.43 per year / $774.29 per month
- Basement
- Finished
- Basement
- Full
- Year build
- 16-30
- Type
- Detached
- Bedrooms
- 4 + 1
- Bathrooms
- 5
- Parking spots
- 4.0 Total | 2.0 Garage
- Floor
- -
- Balcony
- -
- Pool
- Inground
- External material
- Brick
- Roof type
- -
- Lot frontage
- -
- Lot depth
- -
- Heating
- Forced Air
- Fire place(s)
- Y
- Main
- Foyer
- 4’8” x 13’10”
- Office
- 9’11” x 8’8”
- Kitchen
- 16’2” x 22’12”
- Family
- 12’10” x 21’9”
- Dining
- 12’10” x 21’9”
- Living
- 18’2” x 14’4”
- 2nd
- Prim Bdrm
- 17’11” x 17’2”
- 2nd Br
- 12’0” x 12’0”
- 3rd Br
- 13’9” x 18’6”
- 4th Br
- 10’10” x 12’7”
- Bsmt
- Rec
- 17’6” x 33’8”
- 5th Br
- 10’10” x 10’9”
Listing Brokerage
- MLS® Listing
- W8402144
- Brokerage
- KELLER WILLIAMS REAL ESTATE ASSOCIATES
Similar homes for sale
These homes have similar price range, details and proximity to 3263 Pringle
