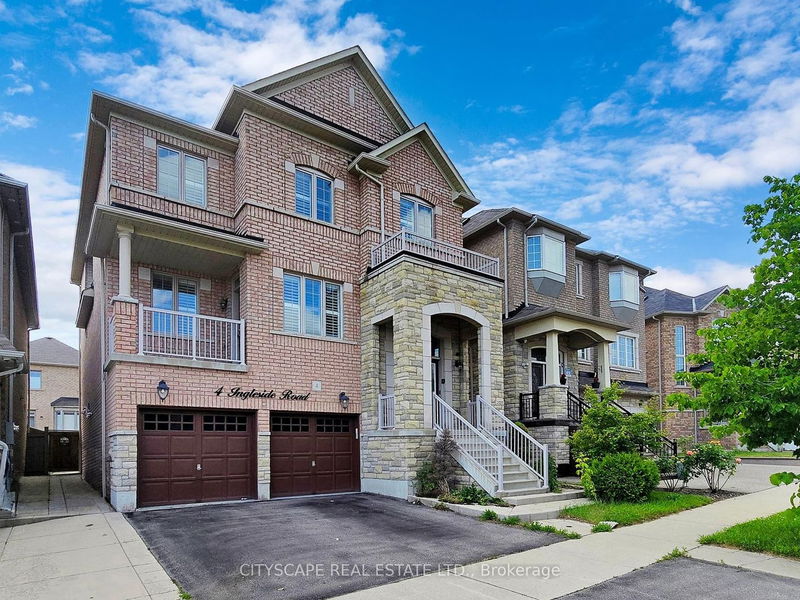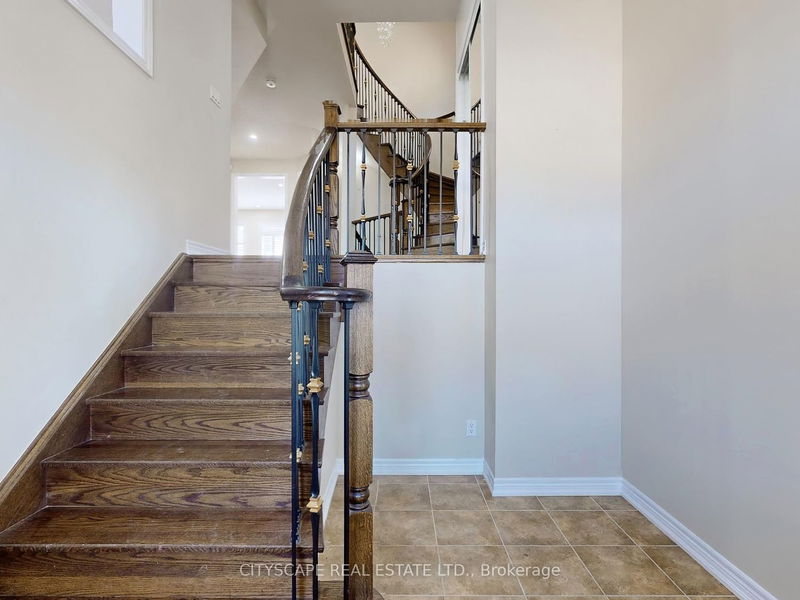4 Ingleside
Credit Valley | Brampton
$1,549,000.00
Listed 4 months ago
- 4 bed
- 5 bath
- 2500-3000 sqft
- 4.0 parking
- Detached
Instant Estimate
$1,596,823
+$47,823 compared to list price
Upper range
$1,703,880
Mid range
$1,596,823
Lower range
$1,489,767
Property history
- Now
- Listed on Jun 5, 2024
Listed for $1,549,000.00
124 days on market
- Jun 27, 2022
- 2 years ago
Sold for $1,650,000.00
Listed for $1,699,813.00 • 26 days on market
Location & area
Schools nearby
Home Details
- Description
- A beautiful home in one of Brampton's desirable neighborhoods! Many upgrades throughout. Enter into a bright foyer with a 14ceiling. Walk up a few steps a into a spacious hallway featuring elegant oak staircases with black metal pickets for both upper level and basement. Enjoy outdoor living with a front balcony and a large deck in the backyard, perfect for entertaining. This home offers a practical layout that includes combined living and dining areas, and an extra-wide, chef's delight kitchen overlooking the family room with a cozy gas fireplace. The breakfast area opens to the backyard deck, providing a seamless indoor-outdoor flow. Upstairs, find 4spacious bedrooms and 3 full bathrooms, including a master suite with a 5-piece ensuite and Jacuzzi tub. The walk-out basement apartment offers the potential for generating income. Steps away from local schools, Credit River, trails, El Dorado Park, Hwy 401 &407, and all other amenities
- Additional media
- https://winsold.com/matterport/embed/350841/a2kydKREd8z
- Property taxes
- $8,533.82 per year / $711.15 per month
- Basement
- Apartment
- Basement
- Sep Entrance
- Year build
- 6-15
- Type
- Detached
- Bedrooms
- 4 + 1
- Bathrooms
- 5
- Parking spots
- 4.0 Total | 2.0 Garage
- Floor
- -
- Balcony
- -
- Pool
- None
- External material
- Brick
- Roof type
- -
- Lot frontage
- -
- Lot depth
- -
- Heating
- Forced Air
- Fire place(s)
- Y
- Main
- Kitchen
- 17’7” x 15’7”
- Family
- 18’0” x 11’12”
- Dining
- 11’6” x 13’6”
- Living
- 9’7” x 11’2”
- 2nd
- Prim Bdrm
- 13’8” x 17’2”
- 2nd Br
- 8’12” x 10’9”
- 3rd Br
- 10’7” x 14’8”
- 4th Br
- 9’4” x 12’8”
- Bathroom
- 5’3” x 10’1”
- Bsmt
- 5th Br
- 8’11” x 8’11”
- Rec
- 22’7” x 18’10”
- Kitchen
- 10’10” x 9’10”
Listing Brokerage
- MLS® Listing
- W8405224
- Brokerage
- CITYSCAPE REAL ESTATE LTD.
Similar homes for sale
These homes have similar price range, details and proximity to 4 Ingleside









