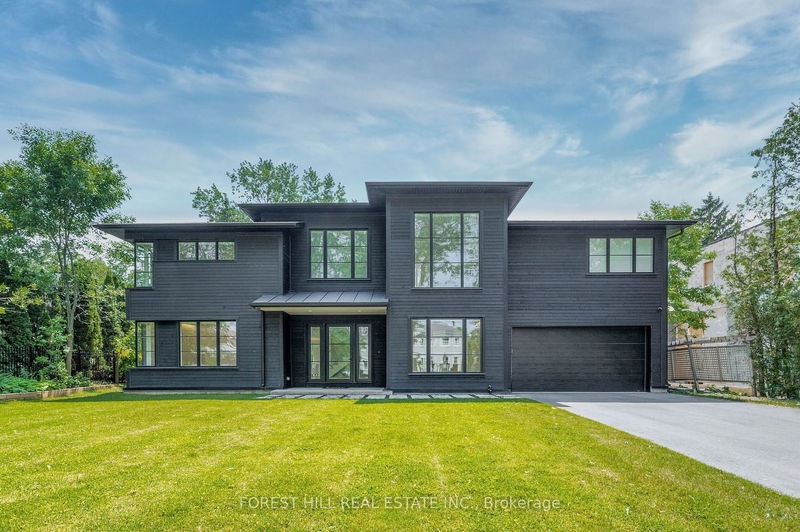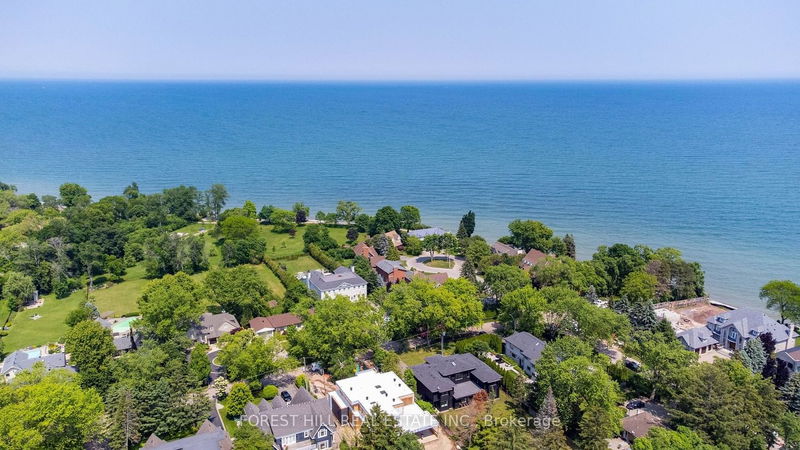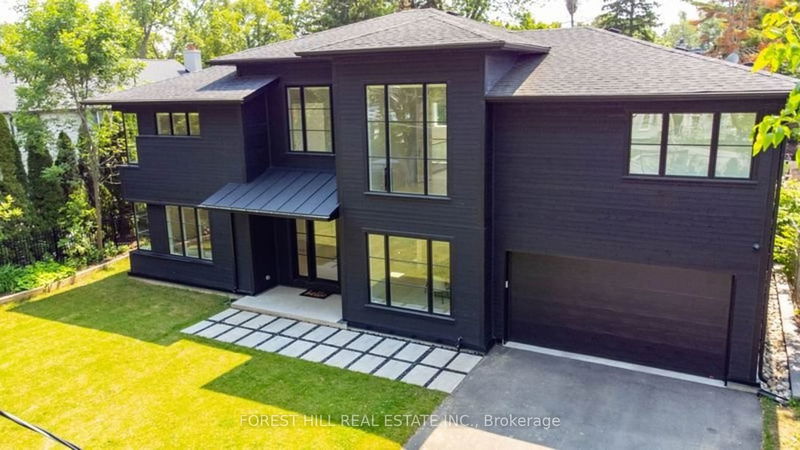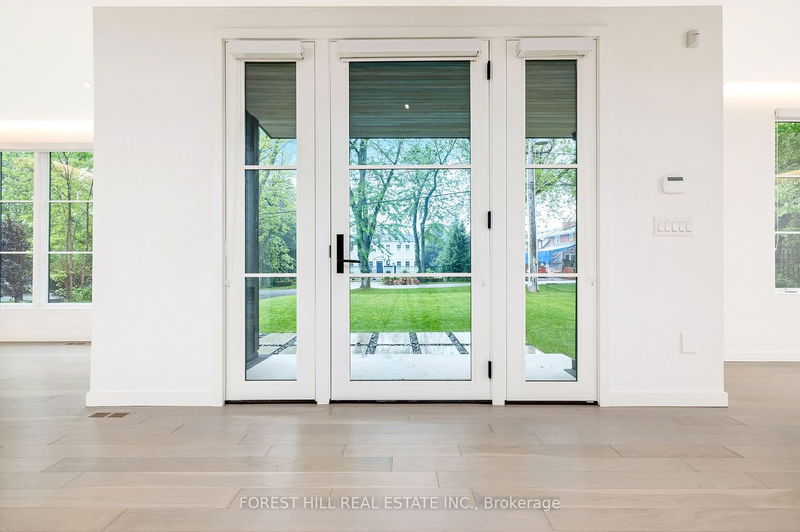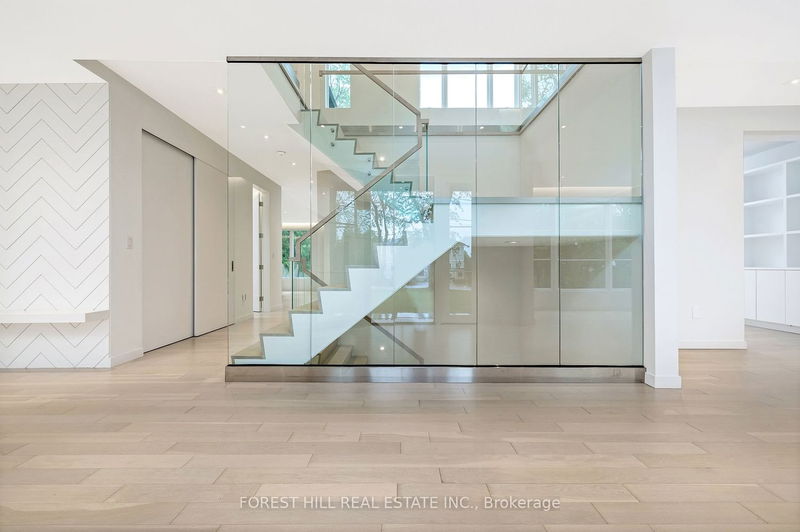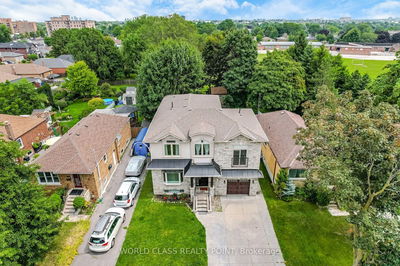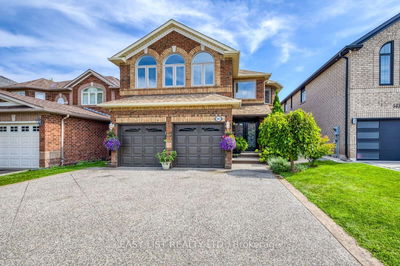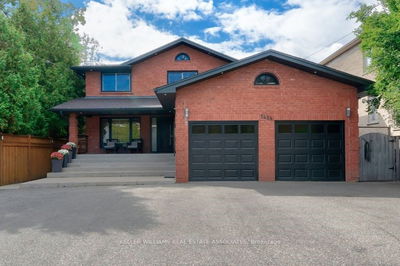14 Belvedere
Bronte East | Oakville
$5,188,800.00
Listed 4 months ago
- 4 bed
- 7 bath
- 3500-5000 sqft
- 10.0 parking
- Detached
Instant Estimate
$6,263,835
+$1,075,035 compared to list price
Upper range
$7,257,036
Mid range
$6,263,835
Lower range
$5,270,634
Property history
- Now
- Listed on Jun 6, 2024
Listed for $5,188,800.00
126 days on market
- Sep 3, 2023
- 1 year ago
Expired
Listed for $5,500,000.00 • 2 months on market
- Jun 23, 2023
- 1 year ago
Expired
Listed for $6,298,800.00 • 2 months on market
Location & area
Schools nearby
Home Details
- Description
- This stunning custom home located in the exclusive South West Oakville community. Steps from Lake Ontario & the Waterfront Trail that leads to Sonnet Beach & Coronation Park. This remarkable custom design has over 6700 square feet of living space. Walk in to a bright open concept layout elevated with engineered hardwood flooring and expansive Marvin windows. A dream chefs kitchen featuring a centre island with caesarstone countertops, ultra modern cabinetry, Miele appliances and a dream walk-in pantry, which overlooks both the breakfast & family room and provides direct access to your oversized backyard with ample space to create your dream backyard oasis. The master suite above features a spa-like 5 piece ensuite with in-floor lighting, freestanding tub, shower with Versace tiles & floating vanity as well as a large walk-in closet. Down the hall you can find additional 3 bedrooms with walk-in closets and their own ensuites. The basement featuring a home theatre, rec room, steam shower and a bedroom.
- Additional media
- https://tour.shutterhouse.ca/14belvederedrive/?mls
- Property taxes
- $21,207.00 per year / $1,767.25 per month
- Basement
- Finished
- Basement
- Full
- Year build
- 0-5
- Type
- Detached
- Bedrooms
- 4 + 1
- Bathrooms
- 7
- Parking spots
- 10.0 Total | 2.0 Garage
- Floor
- -
- Balcony
- -
- Pool
- None
- External material
- Wood
- Roof type
- -
- Lot frontage
- -
- Lot depth
- -
- Heating
- Forced Air
- Fire place(s)
- Y
- Main
- Living
- 17’2” x 13’12”
- Dining
- 12’1” x 18’6”
- Family
- 12’8” x 17’6”
- Kitchen
- 15’1” x 16’6”
- Breakfast
- 12’6” x 16’6”
- Office
- 12’4” x 13’8”
- 2nd
- Prim Bdrm
- 14’6” x 13’11”
- 2nd Br
- 18’2” x 13’9”
- 3rd Br
- 14’6” x 13’11”
- 4th Br
- 14’6” x 12’11”
- Bsmt
- Rec
- 15’1” x 18’6”
- Br
- 23’3” x 13’5”
Listing Brokerage
- MLS® Listing
- W8411566
- Brokerage
- FOREST HILL REAL ESTATE INC.
Similar homes for sale
These homes have similar price range, details and proximity to 14 Belvedere
