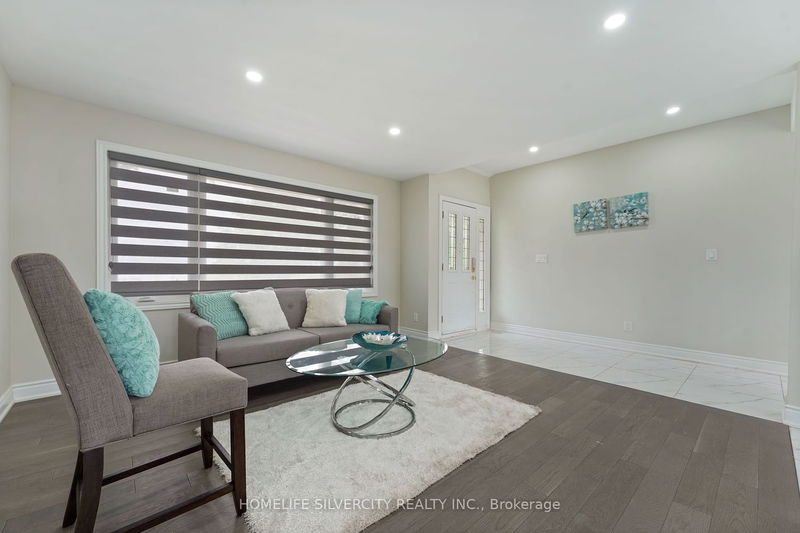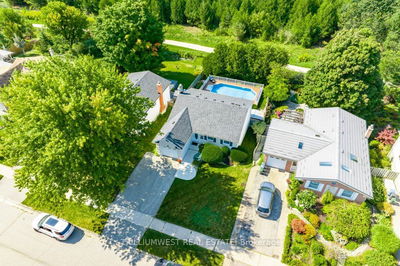16817 22 Side Rd
Rural Halton Hills | Halton Hills
$1,379,000.00
Listed 4 months ago
- 3 bed
- 3 bath
- - sqft
- 15.0 parking
- Detached
Instant Estimate
$1,332,489
-$46,511 compared to list price
Upper range
$1,505,371
Mid range
$1,332,489
Lower range
$1,159,607
Property history
- Now
- Listed on Jun 6, 2024
Listed for $1,379,000.00
124 days on market
Location & area
Schools nearby
Home Details
- Description
- Luxurious Completely Renovated Open Concept Home Situated On 1.01 Acre Lot! $235,000 Spent In Renovations! Fully Upgraded With Modern Finishes! Pot Lights Throughout. New Stainless Steel Fence. New Roof. Breathtaking Kitchen W/ Large Island, Custom Kitchen Cabinets, Granite Countertops In Kitchen & Bathrooms. 3+2 Spacious Bedrooms W/ Custom Wardrobes On Main Floor. Smooth Ceilings. Custom Blinds. No Carpet In Home. Finished Bsmt W/ Sep Entrance. Freshly Paved 14 Car Parking Driveway & Huge Concrete Patio W/ Gazebo In Back. New Furnace, New Windows, New Hvac System, New A/C. Located At Prime Location Just 10 Minutes From Brampton, Close To Schools, Georgetown Hospital And All Amenities
- Additional media
- -
- Property taxes
- $4,773.00 per year / $397.75 per month
- Basement
- Finished
- Year build
- -
- Type
- Detached
- Bedrooms
- 3 + 2
- Bathrooms
- 3
- Parking spots
- 15.0 Total | 1.0 Garage
- Floor
- -
- Balcony
- -
- Pool
- None
- External material
- Brick
- Roof type
- -
- Lot frontage
- -
- Lot depth
- -
- Heating
- Forced Air
- Fire place(s)
- Y
- Main
- Living
- 12’12” x 12’12”
- Kitchen
- 19’1” x 14’0”
- Breakfast
- 14’0” x 10’12”
- Prim Bdrm
- 13’1” x 12’12”
- 2nd Br
- 11’6” x 10’2”
- 3rd Br
- 9’6” x 10’12”
- Bsmt
- Kitchen
- 16’6” x 9’3”
- Family
- 20’8” x 18’0”
- 4th Br
- 12’10” x 10’10”
- 5th Br
- 9’6” x 12’0”
Listing Brokerage
- MLS® Listing
- W8411958
- Brokerage
- HOMELIFE SILVERCITY REALTY INC.
Similar homes for sale
These homes have similar price range, details and proximity to 16817 22 Side Rd









