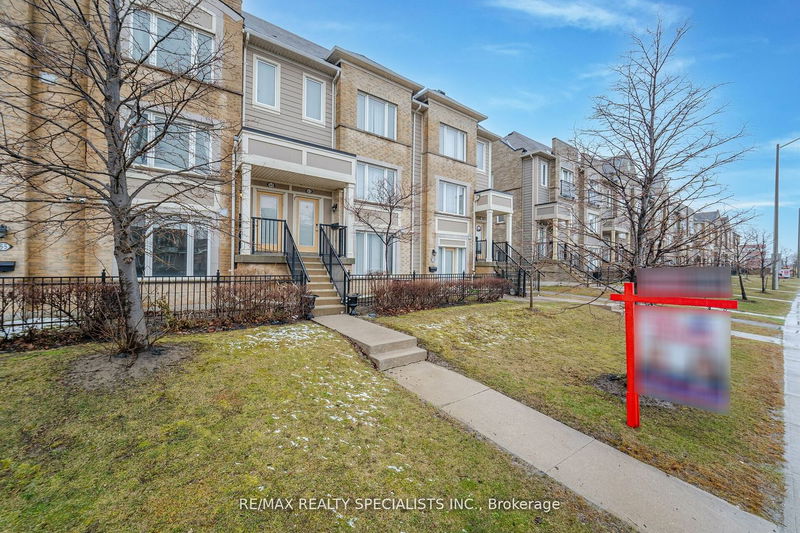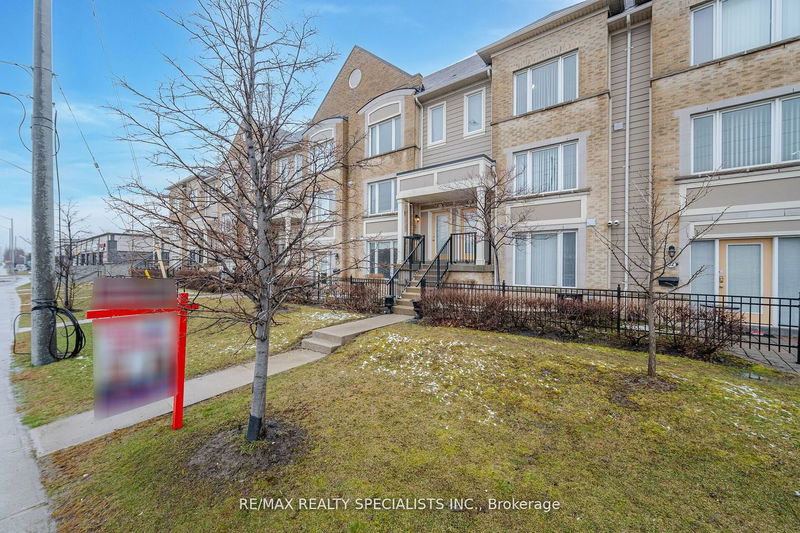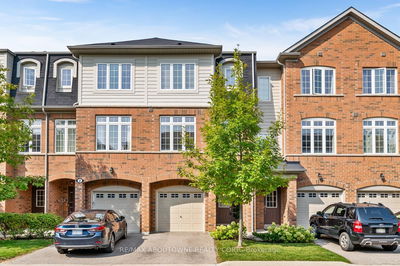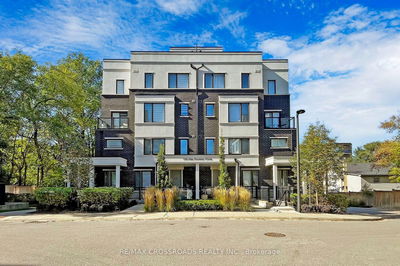63 - 60 Fairwood
Sandringham-Wellington | Brampton
$699,000.00
Listed 4 months ago
- 2 bed
- 3 bath
- 1200-1399 sqft
- 1.0 parking
- Condo Townhouse
Instant Estimate
$732,616
+$33,616 compared to list price
Upper range
$774,126
Mid range
$732,616
Lower range
$691,106
Property history
- Jun 7, 2024
- 4 months ago
Extension
Listed for $699,000.00 • on market
- May 17, 2024
- 5 months ago
Terminated
Listed for $749,000.00 • 21 days on market
- Apr 5, 2024
- 6 months ago
Terminated
Listed for $749,000.00 • about 1 month on market
- Sep 6, 2023
- 1 year ago
Suspended
Listed for $699,999.00 • about 1 month on market
Location & area
Schools nearby
Home Details
- Description
- Stunning 2-bedroom, 3-bathroom condo townhouse with abundant natural light and modern finishes! Main floor boasts a spacious kitchen with stainless steel appliances, pantry space, and open concept design flowing into the great room and breakfast area. Enjoy pot lights throughout and a convenient 2-piece washroom. Upstairs, find a primary bedroom with a 4-piece ensuite, closet, and large window,alongside a second bedroom with a 3-piece ensuite. Step outside to the huge balcony and take in the surroundings. Close proximity to stores, Hwy 410, Trinity Mall, library, and schools. Don't miss out on this fantastic opportunity!
- Additional media
- https://unbranded.mediatours.ca/property/63-60-fairwood-circle-brampton/
- Property taxes
- $3,585.62 per year / $298.80 per month
- Condo fees
- $230.95
- Basement
- None
- Year build
- -
- Type
- Condo Townhouse
- Bedrooms
- 2
- Bathrooms
- 3
- Pet rules
- Restrict
- Parking spots
- 1.0 Total | 1.0 Garage
- Parking types
- None
- Floor
- -
- Balcony
- Open
- Pool
- -
- External material
- Brick
- Roof type
- -
- Lot frontage
- -
- Lot depth
- -
- Heating
- Forced Air
- Fire place(s)
- N
- Locker
- None
- Building amenities
- Bbqs Allowed
- Main
- Kitchen
- 33’2” x 26’11”
- Great Rm
- 56’6” x 53’3”
- 2nd
- Prim Bdrm
- 52’6” x 34’11”
- 2nd Br
- 49’2” x 34’11”
Listing Brokerage
- MLS® Listing
- W8418564
- Brokerage
- RE/MAX REALTY SPECIALISTS INC.
Similar homes for sale
These homes have similar price range, details and proximity to 60 Fairwood









