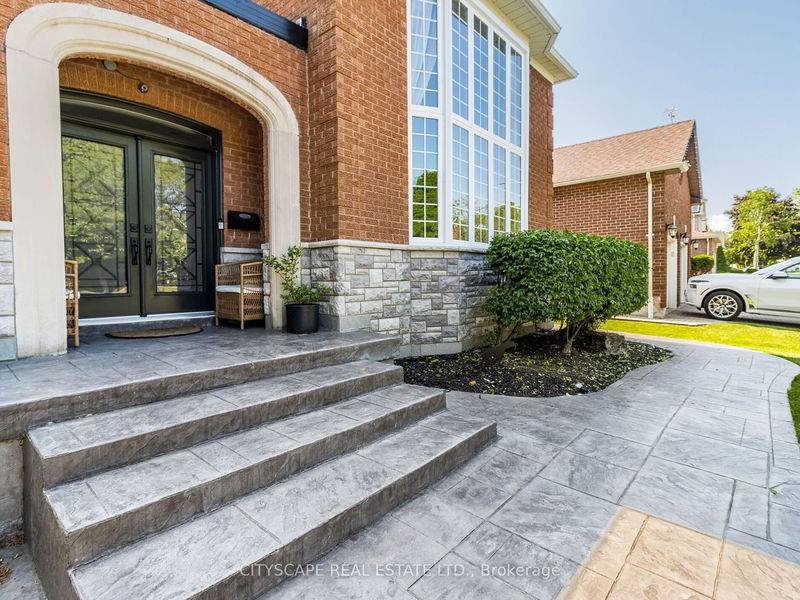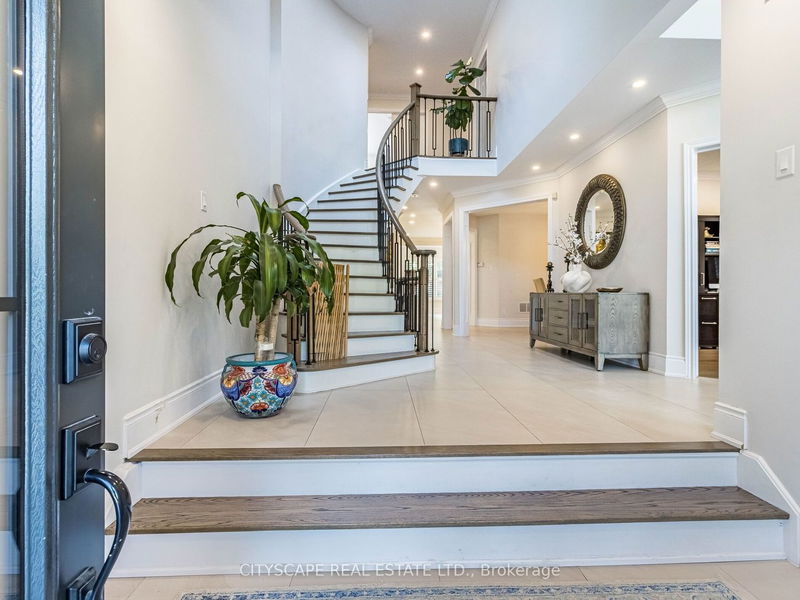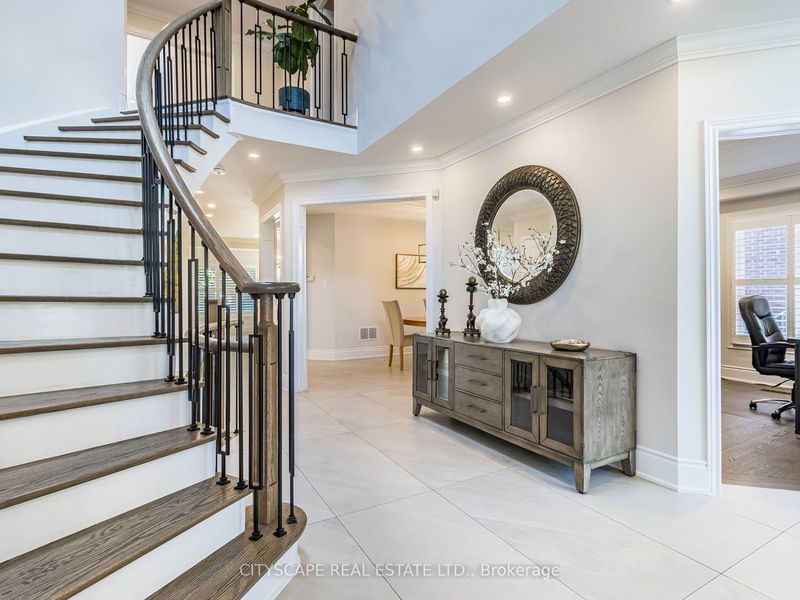5471 Shorecrest
East Credit | Mississauga
$2,999,999.00
Listed 4 months ago
- 4 bed
- 5 bath
- 3500-5000 sqft
- 6.0 parking
- Detached
Instant Estimate
$2,887,739
-$112,260 compared to list price
Upper range
$3,209,036
Mid range
$2,887,739
Lower range
$2,566,441
Property history
- Now
- Listed on Jun 7, 2024
Listed for $2,999,999.00
122 days on market
Location & area
Schools nearby
Home Details
- Description
- Luxurious Living in Mississauga. Welcome to this exquisite, fully renovated home with 4,000 sqft of above-ground living space (over 5,500 total). It features a chef's kitchen with high-end appliances, double sink, & bar area perfect for hosting. With over $400k in renovations, this turnkey home is an exceptional find. The property includes a legal basement apartment for rental income & extra space for personal use. There are 6 bedrooms (4 upstairs, 2 in the basement) & 5 bathrooms (3 upstairs, 2 in the basement), providing ample space for family & guests. Bordering onto Credit River ravine, the home offers complete privacy in the large backyard, perfect for outdoor activities & relaxation. Located near Streetsville, trails, top-rated schools, & more, this home offers luxury & convenience. Dont miss the chance to own this remarkable property. Schedule your visit today & experience elegance & practicality in a sought-after neighborhood!
- Additional media
- https://view.tours4listings.com/cp/5471-shorecrest-crescent-mississauga/
- Property taxes
- $10,437.40 per year / $869.78 per month
- Basement
- Finished
- Basement
- Sep Entrance
- Year build
- -
- Type
- Detached
- Bedrooms
- 4 + 2
- Bathrooms
- 5
- Parking spots
- 6.0 Total | 2.0 Garage
- Floor
- -
- Balcony
- -
- Pool
- None
- External material
- Brick
- Roof type
- -
- Lot frontage
- -
- Lot depth
- -
- Heating
- Forced Air
- Fire place(s)
- Y
- Main
- Living
- 18’0” x 16’5”
- Dining
- 18’0” x 9’11”
- Family
- 20’9” x 13’2”
- Kitchen
- 20’12” x 13’9”
- Office
- 11’12” x 9’11”
- Breakfast
- 12’0” x 6’12”
- Laundry
- 8’6” x 6’6”
- 2nd
- Prim Bdrm
- 20’9” x 13’2”
- 2nd Br
- 14’12” x 12’9”
- 3rd Br
- 18’3” x 11’11”
- 4th Br
- 12’3” x 11’9”
Listing Brokerage
- MLS® Listing
- W8418010
- Brokerage
- CITYSCAPE REAL ESTATE LTD.
Similar homes for sale
These homes have similar price range, details and proximity to 5471 Shorecrest









