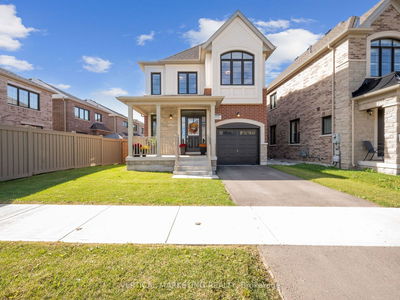416 Baylis
Scott | Milton
$1,699,999.00
Listed 4 months ago
- 4 bed
- 5 bath
- 3000-3500 sqft
- 4.0 parking
- Detached
Instant Estimate
$1,684,242
-$15,757 compared to list price
Upper range
$1,790,366
Mid range
$1,684,242
Lower range
$1,578,119
Property history
- Now
- Listed on Jun 11, 2024
Listed for $1,699,999.00
118 days on market
- Jun 29, 2023
- 1 year ago
Suspended
Listed for $1,699,999.00 • 23 days on market
Location & area
Schools nearby
Home Details
- Description
- With almost 4300 SF of total living space, this spacious 4+1 detached home, located in the Scott neighbourhood, nears the upcoming Education Village and is steps to schools/parks. With great commuter access and proximity to many amenities, this beautiful property perfectly blends luxury, comfort, and convenience, making it ideal for multi-generational families or anyone seeking an upscale living experience. Feel the grandeur of this home, with its 9ft ceilings, upgraded lighting, pot lights, hardwood, and MORE! A chef's dream - the oversized kitchen boasts a gas cooktop, wall oven, island w/breakfast bar, and butler's pantry. Unlike just any home, this one offers 3 primary suites, each with its own bathroom access -along with w/convenient second-floor laundry and lots of storage throughout to keep your home organized. The finished basement extends your living space with endless options, including a home theatre, game room or living space. The extra bedroom and bathroom offer a great space for guests. Welcome to your dream home!
- Additional media
- https://vimeo.com/957309710?share=copy
- Property taxes
- $5,715.29 per year / $476.27 per month
- Basement
- Finished
- Basement
- Full
- Year build
- 16-30
- Type
- Detached
- Bedrooms
- 4 + 1
- Bathrooms
- 5
- Parking spots
- 4.0 Total | 2.0 Garage
- Floor
- -
- Balcony
- -
- Pool
- None
- External material
- Brick
- Roof type
- -
- Lot frontage
- -
- Lot depth
- -
- Heating
- Forced Air
- Fire place(s)
- Y
- Main
- Dining
- 12’1” x 7’3”
- Family
- 14’9” x 16’3”
- Kitchen
- 13’3” x 16’8”
- 2nd
- Prim Bdrm
- 20’12” x 16’0”
- 2nd Br
- 18’8” x 16’3”
- 3rd Br
- 11’1” x 16’3”
- Laundry
- 13’4” x 5’8”
- Laundry
- 13’4” x 5’8”
- 3rd
- 4th Br
- 23’1” x 21’1”
- Bsmt
- 5th Br
- 15’1” x 14’11”
- Rec
- 34’3” x 8’6”
- Utility
- 8’0” x 6’5”
Listing Brokerage
- MLS® Listing
- W8428866
- Brokerage
- ROYAL LEPAGE MEADOWTOWNE REALTY
Similar homes for sale
These homes have similar price range, details and proximity to 416 Baylis









