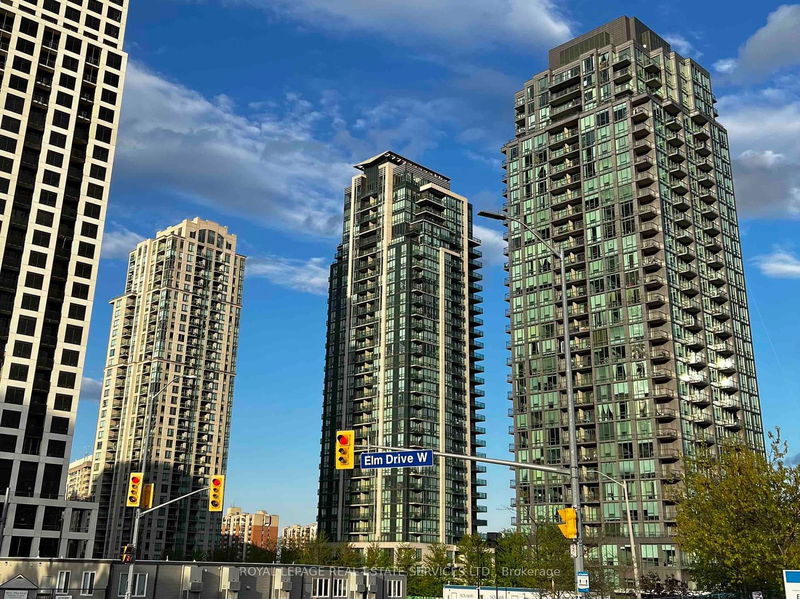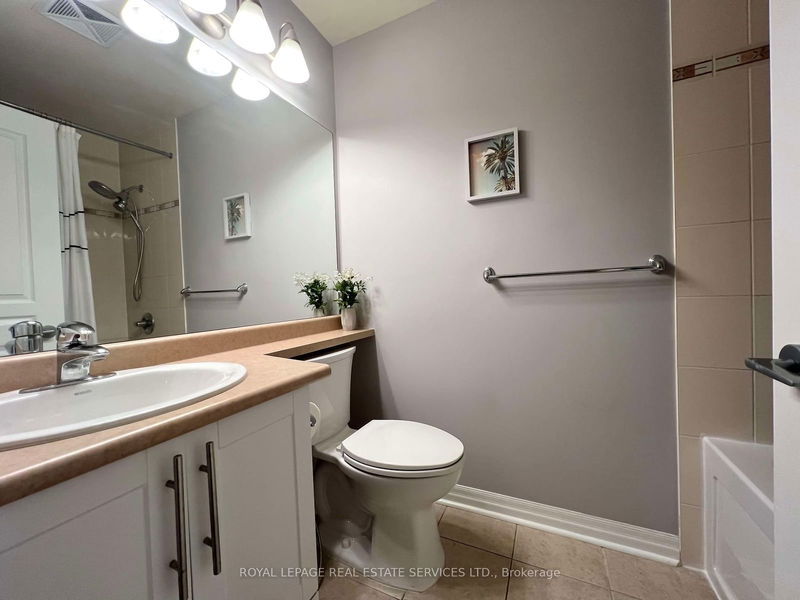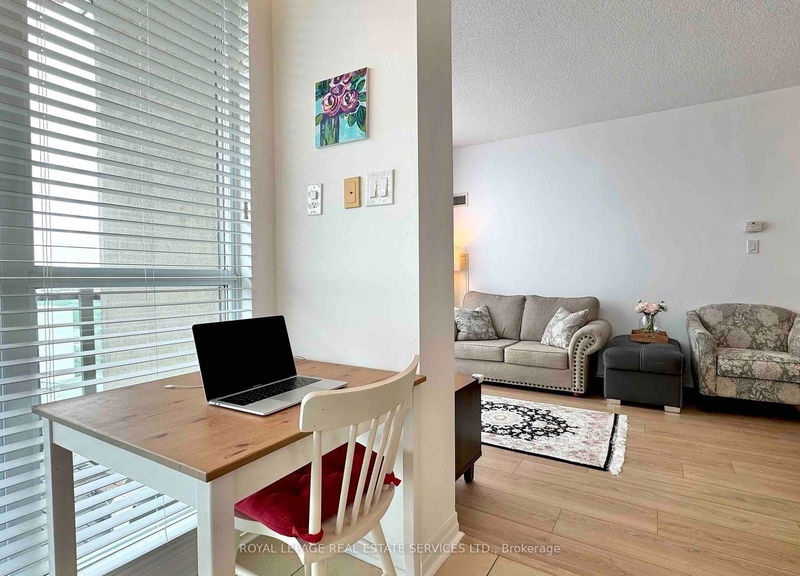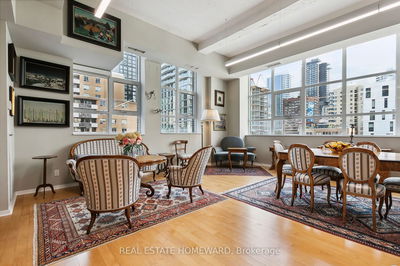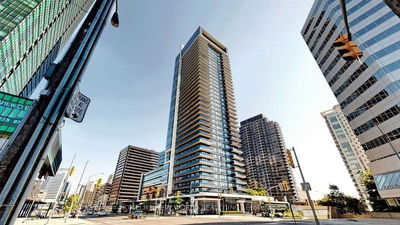1205 - 3515 Kariya
Fairview | Mississauga
$689,888.00
Listed 4 months ago
- 2 bed
- 2 bath
- 900-999 sqft
- 1.0 parking
- Condo Apt
Instant Estimate
$710,452
+$20,564 compared to list price
Upper range
$758,414
Mid range
$710,452
Lower range
$662,491
Property history
- Jun 8, 2024
- 4 months ago
Price Change
Listed for $689,888.00 • 3 months on market
Location & area
Schools nearby
Home Details
- Description
- Corner Suite with East-South Views. Nice and Bright 942 Sq. Ft. Nestles in the Heart of Mississauga. Enjoy s Bright Eat-In Kitchen Adorned with Granite Countertops, Stainless Steel Appliances, New LG ThinQ Tower Washer/Dryer (April 2024), New LG ThinQ Dishwasher (June 2024). The Kitchen Has Access to a L-Shaped Balcony with and Unobstructed East and South View. Living/Dining Area is Accentuated by a Recently Installed (oct 2023) High End 12mm Laminate Flooring, 9 ft. Ceilings, Floor to Ceiling Windows. The Den is Open Concept and is part of Living Area. One locker and One Parking. Expansive Primary Bedroom Featuring a 3-piece Ensuite and his/hers Mirrored Closets. The second Bathroom also is 3 Piece with Tub. Top-Notch Amenities Including an Indoor Pool, Gym, 24-hour Security, Theatre, and more! Conveniently located Close to Square One Shopping Mall, Go Transit, Celebration Square, Kariya and Mississauga Valley Parks, and Steps Away from Elm Drive Public School and Soon The LRT Line.
- Additional media
- -
- Property taxes
- $2,926.70 per year / $243.89 per month
- Condo fees
- $882.70
- Basement
- None
- Year build
- 11-15
- Type
- Condo Apt
- Bedrooms
- 2 + 1
- Bathrooms
- 2
- Pet rules
- Restrict
- Parking spots
- 1.0 Total | 1.0 Garage
- Parking types
- Owned
- Floor
- -
- Balcony
- Open
- Pool
- -
- External material
- Other
- Roof type
- -
- Lot frontage
- -
- Lot depth
- -
- Heating
- Forced Air
- Fire place(s)
- N
- Locker
- Owned
- Building amenities
- Bbqs Allowed, Concierge, Exercise Room, Games Room, Guest Suites, Gym
- Main
- Kitchen
- 14’9” x 7’9”
- Living
- 21’9” x 10’1”
- Den
- 5’11” x 5’11”
- Breakfast
- 11’3” x 10’10”
- 2nd Br
- 9’10” x 9’1”
- Bathroom
- 0’0” x 0’0”
- Bathroom
- 0’0” x 0’0”
Listing Brokerage
- MLS® Listing
- W8428176
- Brokerage
- ROYAL LEPAGE REAL ESTATE SERVICES LTD.
Similar homes for sale
These homes have similar price range, details and proximity to 3515 Kariya
