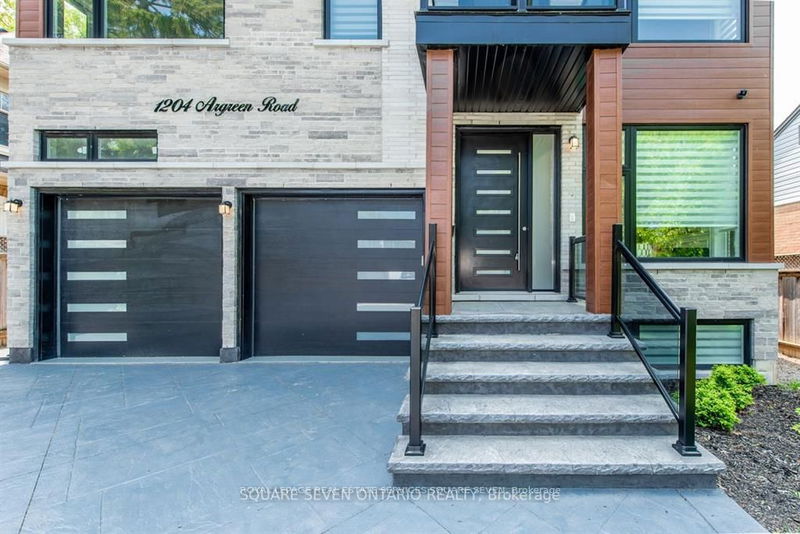1204 Argreen
Mineola | Mississauga
$2,888,000.00
Listed 4 months ago
- 4 bed
- 6 bath
- - sqft
- 6.0 parking
- Detached
Instant Estimate
$2,945,160
+$57,160 compared to list price
Upper range
$3,224,440
Mid range
$2,945,160
Lower range
$2,665,879
Property history
- Jun 11, 2024
- 4 months ago
Price Change
Listed for $2,888,000.00 • 4 months on market
- Feb 28, 2024
- 7 months ago
Terminated
Listed for $3,150,000.00 • about 1 month on market
- Nov 7, 2023
- 11 months ago
Terminated
Listed for $3,150,000.00 • 4 months on market
- Sep 30, 2023
- 1 year ago
Terminated
Listed for $3,299,000.00 • about 1 month on market
- Aug 17, 2023
- 1 year ago
Terminated
Listed for $3,425,000.00 • about 1 month on market
- Jun 29, 2023
- 1 year ago
Terminated
Listed for $3,425,000.00 • about 2 months on market
- May 24, 2023
- 1 year ago
Terminated
Listed for $3,549,000.00 • about 1 month on market
Location & area
Schools nearby
Home Details
- Description
- Experience The Height Of Luxury! This Custom-Built Home Is A True Masterpiece, Featuring Hardwood Floors Throughout And A Spacious Open-Concept Design With 4+2 Bdrms. There Is Ample Space For Your Family And Guests. The Kitchen Is Equipped With Quartz Countertops, High-End Appliances. The Attention To Detail Is Evident In Every Aspect Of This Home, From The Sleek Railing Staircase To The Second Floor. This Custom Modern Home Is Mineola Seamlessly Combines Style, Functionality, And Comfort, Making It The Perfect Residence For Those Seeking An Exceptional Living Experience.
- Additional media
- -
- Property taxes
- $12,570.74 per year / $1,047.56 per month
- Basement
- Apartment
- Basement
- Sep Entrance
- Year build
- -
- Type
- Detached
- Bedrooms
- 4 + 2
- Bathrooms
- 6
- Parking spots
- 6.0 Total | 2.0 Garage
- Floor
- -
- Balcony
- -
- Pool
- None
- External material
- Brick
- Roof type
- -
- Lot frontage
- -
- Lot depth
- -
- Heating
- Forced Air
- Fire place(s)
- Y
- Main
- Kitchen
- 20’6” x 17’9”
- Breakfast
- 7’7” x 17’9”
- Family
- 16’10” x 16’1”
- Dining
- 11’1” x 16’10”
- Office
- 14’1” x 12’2”
- 2nd
- Prim Bdrm
- 18’0” x 14’9”
- 2nd Br
- 12’10” x 13’3”
- 3rd Br
- 12’6” x 13’11”
- 4th Br
- 14’8” x 9’11”
Listing Brokerage
- MLS® Listing
- W8429392
- Brokerage
- ROYAL LEPAGE REAL ESTATE SERVICES SQUARE SEVEN
Similar homes for sale
These homes have similar price range, details and proximity to 1204 Argreen









