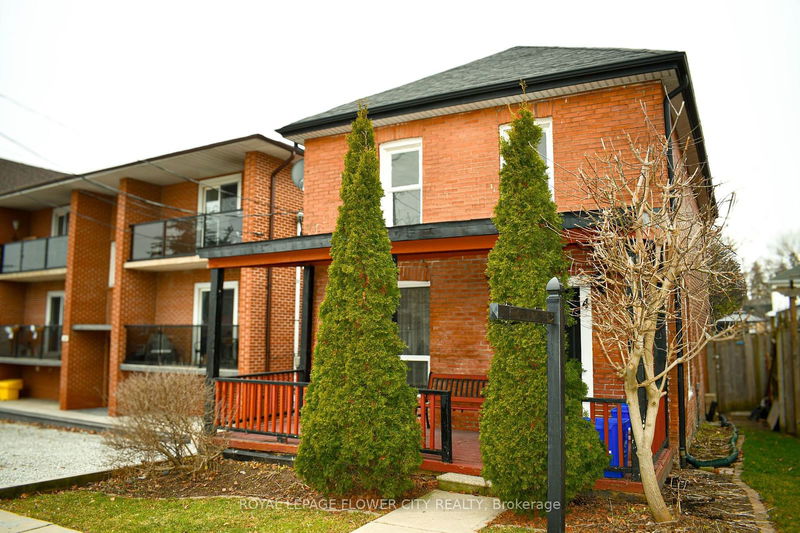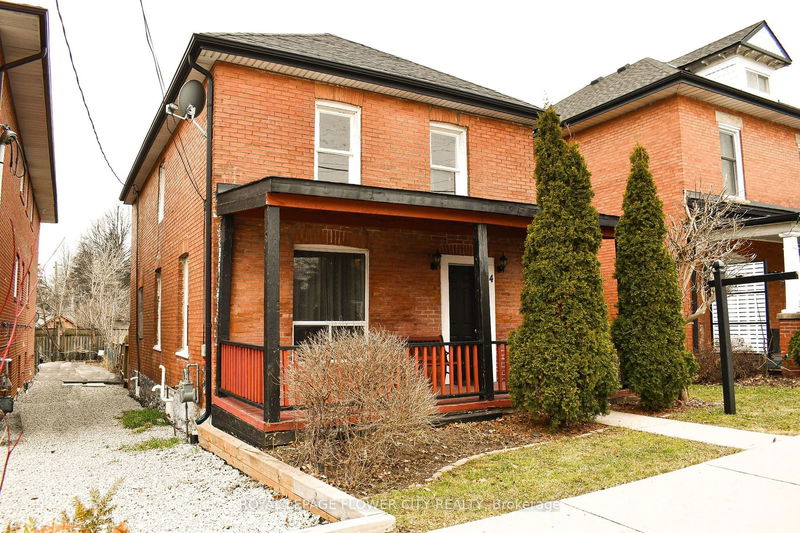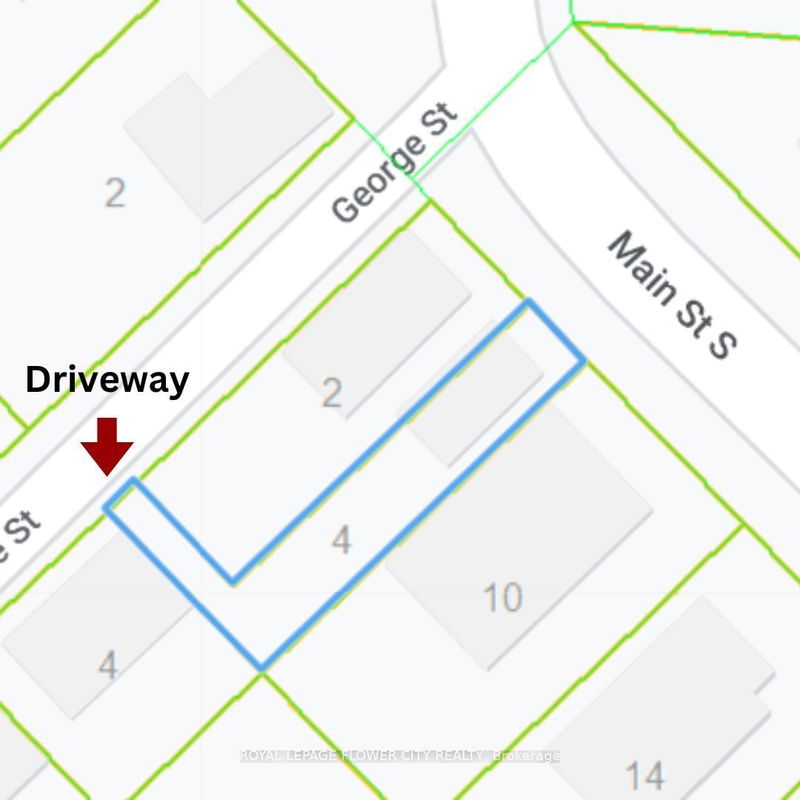4 Main
Georgetown | Halton Hills
$950,000.00
Listed 4 months ago
- 3 bed
- 1 bath
- - sqft
- 3.0 parking
- Detached
Instant Estimate
$907,552
-$42,448 compared to list price
Upper range
$1,015,054
Mid range
$907,552
Lower range
$800,050
Property history
- Now
- Listed on Jun 12, 2024
Listed for $950,000.00
118 days on market
Sold for
Listed for $1,000,000.00 • on market
- Mar 4, 2024
- 7 months ago
Terminated
Listed for $1,000,000.00 • 3 months on market
- Jul 5, 2023
- 1 year ago
Expired
Listed for $1,199,000.00 • 5 months on market
- Jun 22, 2023
- 1 year ago
Terminated
Listed for $1,500,000.00 • 13 days on market
Location & area
Schools nearby
Home Details
- Description
- Welcome to 4 Main St, Georgetown, Ontario, a prime commercial property with immense potential.Discover the potential of this strategically located property boasting DC1 zoning on a spacious 33 by 132-foot lot, a canvas for your entrepreneurial vision. Positioned on the corner of Guelph & Main Street in Georgetown, it offers high visibility and accessibility for commercial endeavors.Featuring a private driveway with commercial potential, this property caters to various business needs. DC1 zoning permits a diverse array of uses including restaurants, service shops, food stores, business offices, and apartment dwelling units above the first floor. Unlock the possibilities of Georgetown's bustling commercial scene with this versatile property. Schedule a viewing today and envision the future of 4 Main St!
- Additional media
- -
- Property taxes
- $3,572.79 per year / $297.73 per month
- Basement
- Full
- Basement
- Unfinished
- Year build
- -
- Type
- Detached
- Bedrooms
- 3
- Bathrooms
- 1
- Parking spots
- 3.0 Total
- Floor
- -
- Balcony
- -
- Pool
- None
- External material
- Brick
- Roof type
- -
- Lot frontage
- -
- Lot depth
- -
- Heating
- Forced Air
- Fire place(s)
- N
- Main
- Foyer
- 11’6” x 6’10”
- Living
- 23’6” x 13’5”
- Dining
- 11’9” x 9’3”
- Kitchen
- 10’8” x 8’2”
- 2nd
- Prim Bdrm
- 13’11” x 11’4”
- 2nd Br
- 11’5” x 9’11”
- 3rd Br
- 13’1” x 7’5”
- Bsmt
- Utility
- 16’2” x 9’6”
Listing Brokerage
- MLS® Listing
- W8433812
- Brokerage
- ROYAL LEPAGE FLOWER CITY REALTY
Similar homes for sale
These homes have similar price range, details and proximity to 4 Main









