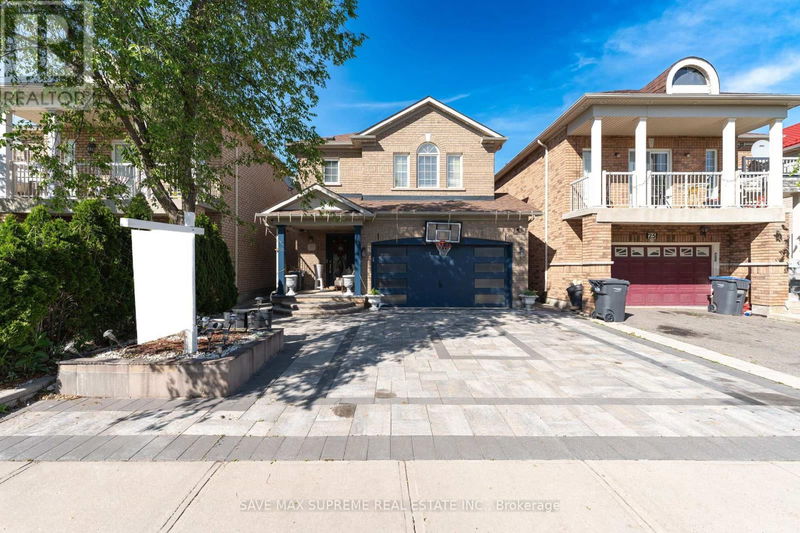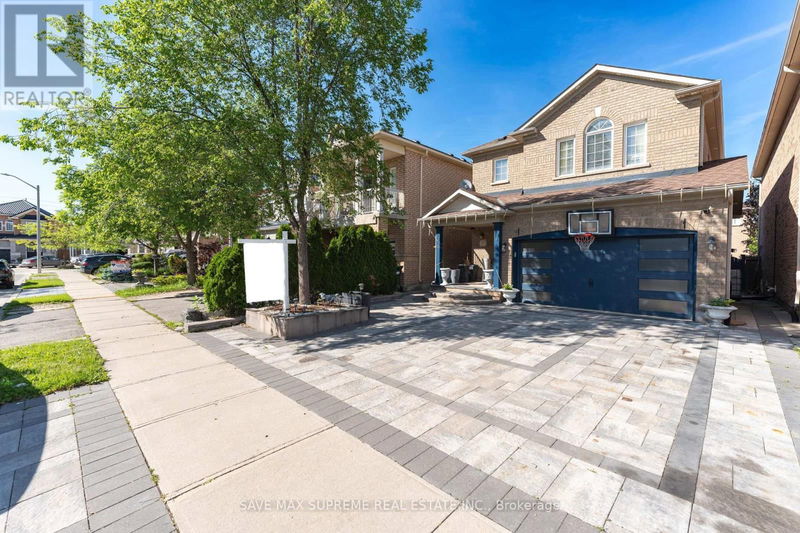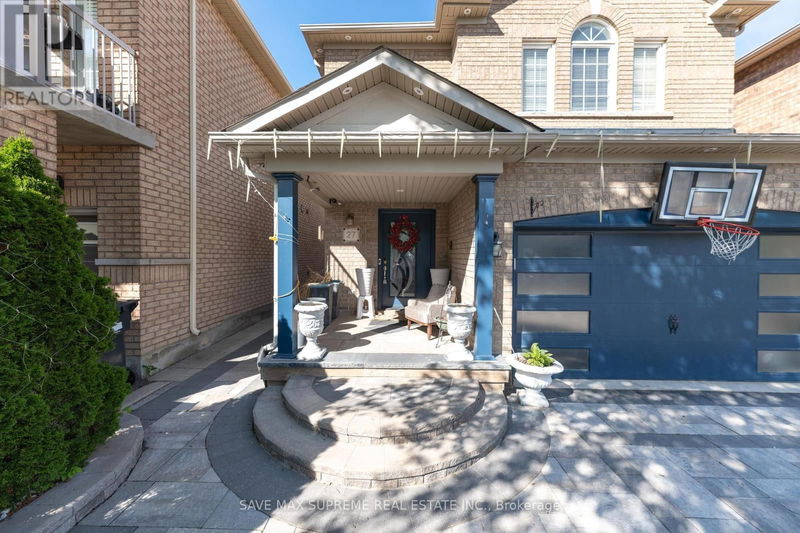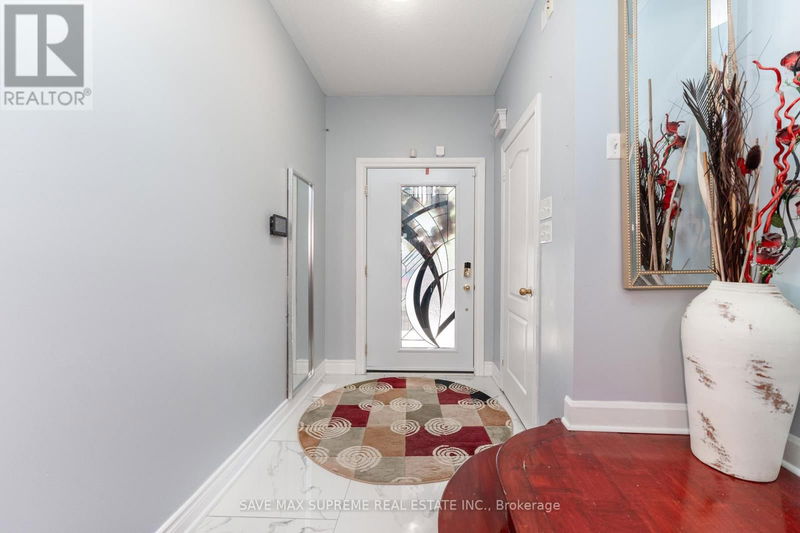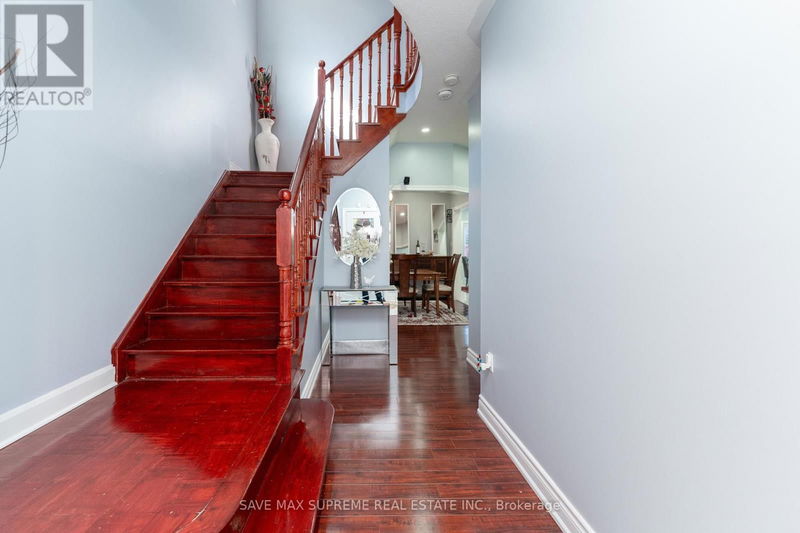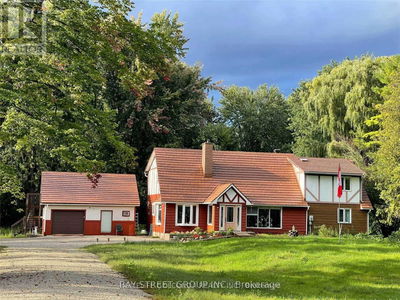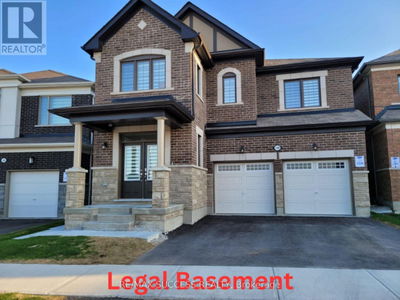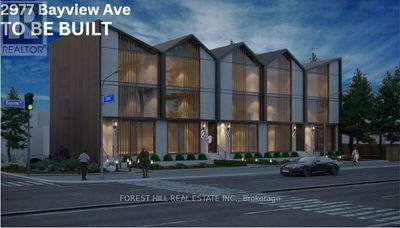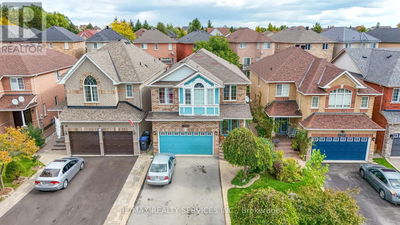27 Savita
Fletcher's Meadow | Brampton (Fletcher's Meadow)
$1,199,900.00
Listed 4 months ago
- 7 bed
- 4 bath
- - sqft
- 5 parking
- Single Family
Open House
Property history
- Now
- Listed on Jun 14, 2024
Listed for $1,199,900.00
118 days on market
Location & area
Schools nearby
Home Details
- Description
- Excellent Opportunity To Own This Gorgeous Double Car Garage Detached Home in Home Situated In A High Demand Area Of Fletchers Meadow!! 4+3 Bedroom and Rentable Basement With Sep Ent. Functional Layout offering Living/Dining, Beautiful Kitchen With Breakfast Area W/O to Backyard, All Good Size Rooms. This beautiful Detach comes with lots of upgrades like Coffered Ceiling, Quartz Counter tops, Hardwood flooring throughout, 9ft Ceilings, S/S app, Stone Drive way, Upgrades done in 2021- Stone Driveway, California Shutters, Pot Lights, Kitchen Flooring, Grage Door, Main Door,Washer Dryer, Main Bath.:Excellent Opportunity To Own This Gorgeous Double Car Garage Detached Home in Home Situated In A High Demand Area Of Fletchers Meadow!! 4+3 Bedroom and Rentable Basement With Sep Ent. Functional Layout offering Living/Dining, Beautiful Kitchen With Breakfast Area W/O to Backyard, All Good Size Rooms. This beautiful Detach comes with lots of upgrades like Coffered Ceiling, Quartz Counter tops, Hardwood flooring throughout, 9ft Ceilings, S/S app, Stone Drive way, Upgrades done in 2021- Stone Driveway, California Shutters, Pot Lights, Kitchen Flooring, Grage Door, Main Door,Washer Dryer, Main Bath. **** EXTRAS **** All Elfs,2 Fridge,2 Stove, B/I Dishwasher, Washer, Dryer.All Elfs,2 Fridge,2 Stove, B/I Dishwasher, Washer, Dryer. (id:39198)
- Additional media
- https://www.tourbuzz.net/2248394?idx=1
- Property taxes
- $5,895.64 per year / $491.30 per month
- Basement
- Apartment in basement, Separate entrance, N/A
- Year build
- -
- Type
- Single Family
- Bedrooms
- 7
- Bathrooms
- 4
- Parking spots
- 5 Total
- Floor
- -
- Balcony
- -
- Pool
- -
- External material
- Brick
- Roof type
- -
- Lot frontage
- -
- Lot depth
- -
- Heating
- Forced air, Natural gas
- Fire place(s)
- -
- Main level
- Dining room
- 12’2” x 10’2”
- Living room
- 14’1” x 10’2”
- Kitchen
- 22’3” x 20’0”
- Second level
- Primary Bedroom
- 19’0” x 11’2”
- Bedroom 2
- 10’2” x 9’10”
- Bedroom 3
- 9’11” x 10’2”
- Bedroom 4
- 10’1” x 11’1”
Listing Brokerage
- MLS® Listing
- W8441578
- Brokerage
- SAVE MAX SUPREME REAL ESTATE INC.
Similar homes for sale
These homes have similar price range, details and proximity to 27 Savita
