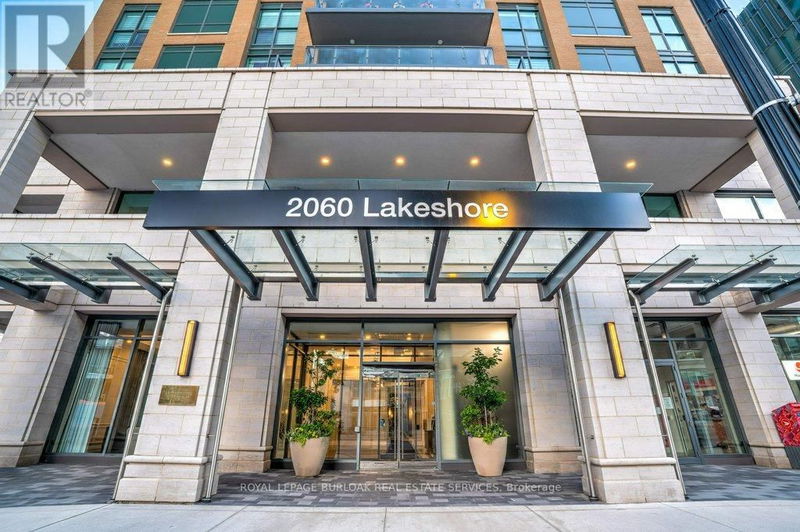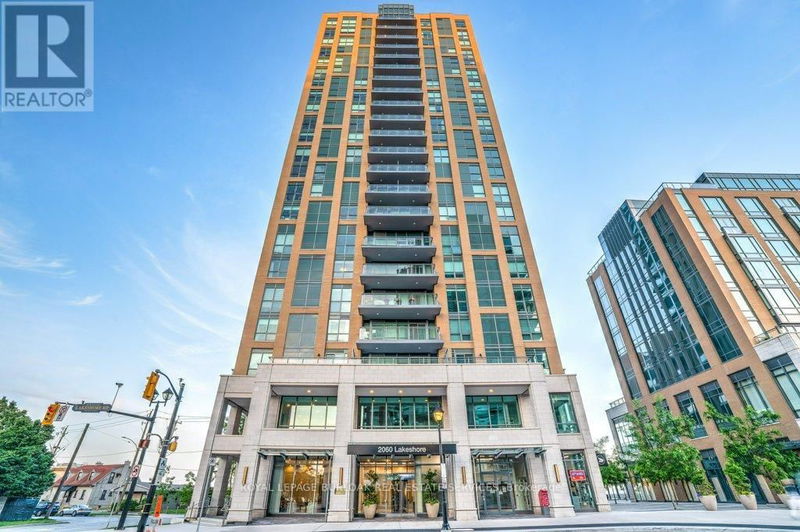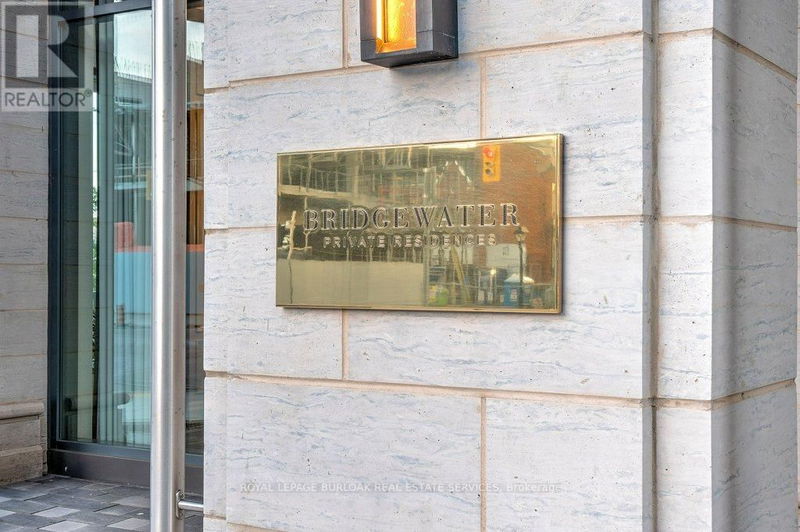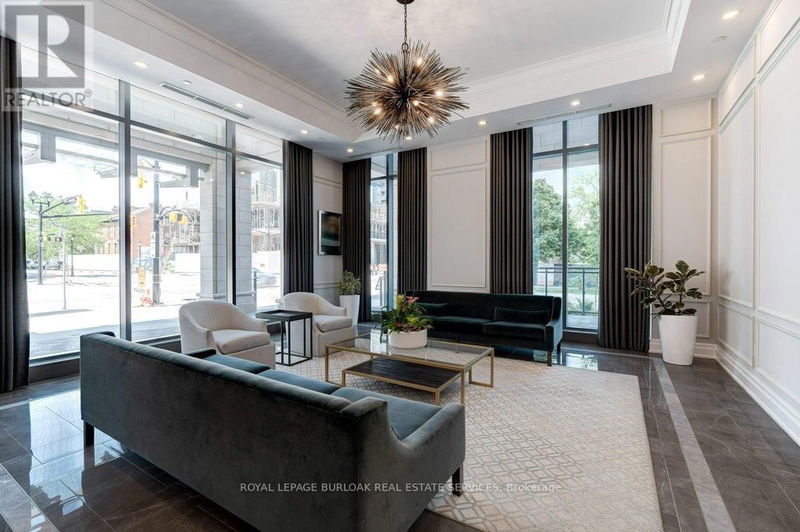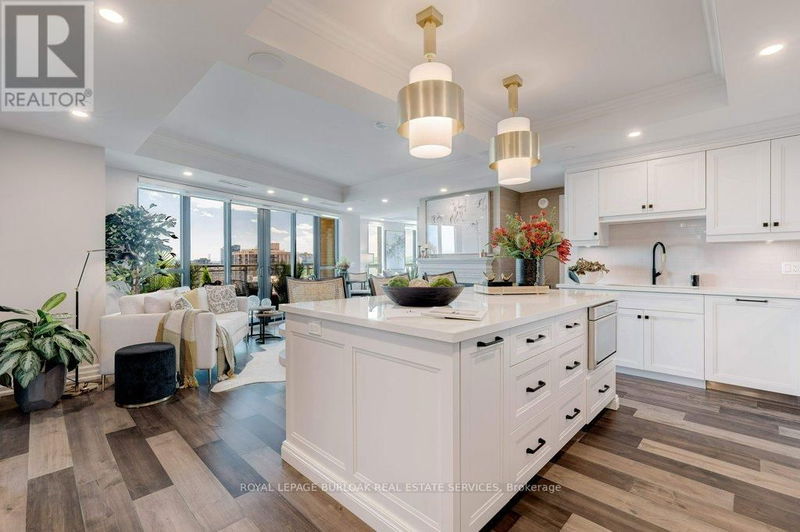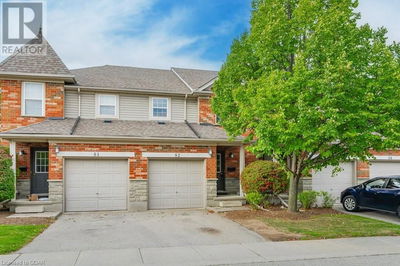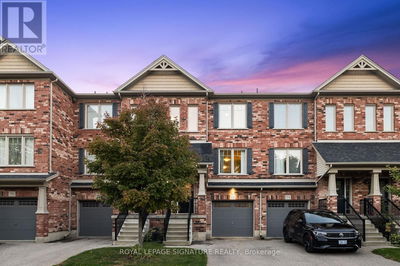1201 - 2060 Lakeshore
Brant | Burlington (Brant)
$1,699,999.00
Listed 4 months ago
- 3 bed
- 2 bath
- - sqft
- 2 parking
- Single Family
Property history
- Now
- Listed on Jun 14, 2024
Listed for $1,699,999.00
118 days on market
Location & area
Schools nearby
Home Details
- Description
- Welcome to Bridge Waters Private Residences in downtown Burlington where this 2-bedroom plus Den, 2-bath suite is the epitome of luxury living. Open concept living space, gorgeous trayed ceilings and a sophisticated gourmet kitchen offers luxury built in Thermador appliances, integrated fridge and dishwasher, quartz countertops, and an oversized island. The details continue with over $150,000spent in builders upgrades including engineered hardwood floors throughout, a modern gas fireplace with custom mantle and automated blinds. The master bedroom includes a spa-like 4-piece ensuite with double vanity, quartz countertop, rain shower and heated floors. The second bedroom has ample storage with closet and access to another spa-like 3-piece bathroom. A bright and spacious corner Den provides floor plan flexibility adding a great feature to this exceptional residence. Floor-to-ceiling windows let in an abundance of light and offer a walk out to a spacious balcony overlooking Lake Ontario. (id:39198)
- Additional media
- https://youtu.be/se_j3nnY2fA
- Property taxes
- $8,226.00 per year / $685.50 per month
- Condo fees
- $1,628.91
- Basement
- -
- Year build
- -
- Type
- Single Family
- Bedrooms
- 3
- Bathrooms
- 2
- Pet rules
- -
- Parking spots
- 2 Total
- Parking types
- Underground
- Floor
- -
- Balcony
- -
- Pool
- Indoor pool
- External material
- Brick | Brick Facing
- Roof type
- -
- Lot frontage
- -
- Lot depth
- -
- Heating
- Forced air, Natural gas
- Fire place(s)
- -
- Locker
- -
- Building amenities
- Storage - Locker, Party Room, Fireplace(s), Security/Concierge, Visitor Parking
- Main level
- Bedroom 2
- 17’4” x 10’8”
- Den
- 10’1” x 12’9”
- Kitchen
- 8’10” x 12’12”
- Living room
- 19’8” x 20’6”
- Primary Bedroom
- 10’11” x 12’3”
- Bathroom
- 0’0” x 0’0”
- Bathroom
- 0’0” x 0’0”
Listing Brokerage
- MLS® Listing
- W8441052
- Brokerage
- ROYAL LEPAGE BURLOAK REAL ESTATE SERVICES
Similar homes for sale
These homes have similar price range, details and proximity to 2060 Lakeshore
