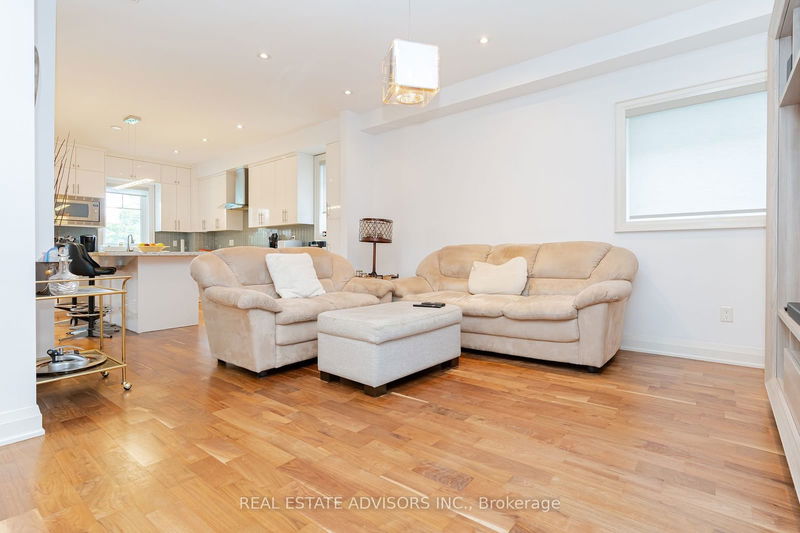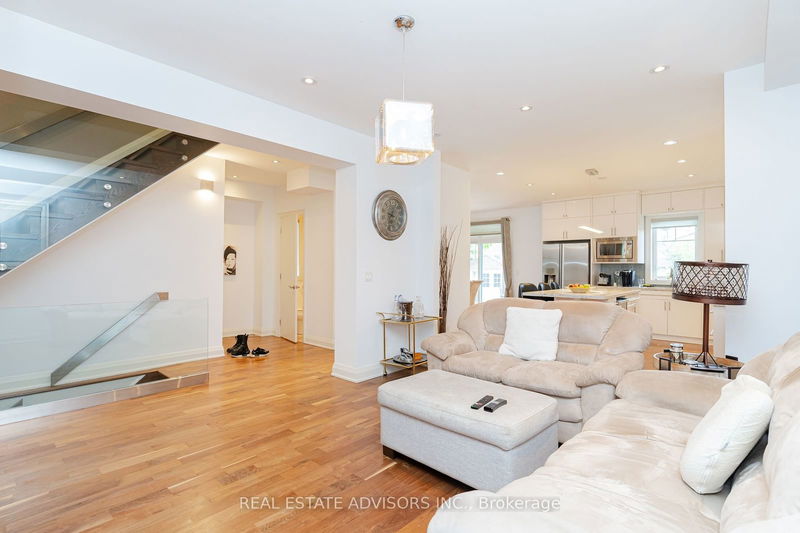39 Burrows
Islington-City Centre West | Toronto
$2,595,000.00
Listed 4 months ago
- 4 bed
- 6 bath
- - sqft
- 6.0 parking
- Detached
Instant Estimate
$2,777,559
+$182,559 compared to list price
Upper range
$3,057,302
Mid range
$2,777,559
Lower range
$2,497,815
Property history
- Jun 13, 2024
- 4 months ago
Price Change
Listed for $2,595,000.00 • about 2 months on market
- Apr 26, 2024
- 6 months ago
Terminated
Listed for $2,799,995.00 • about 2 months on market
- Mar 20, 2023
- 2 years ago
Terminated
Listed for $2,895,000.00 • 4 months on market
Location & area
Schools nearby
Home Details
- Description
- This impeccably designed residence is situated in one of Etobicoke's most desirable neighborhoods, offering convenience and luxury. Meticulously constructed with superior craftsmanship and top-notch finishes, this home boasts four bedrooms and six bathrooms. The kitchen, ideal for culinary enthusiasts, showcases a sizable center island, integrated wine fridge, and premium appliances. Throughout the home, you'll find elegant walnut floors, recessed lighting, and sophisticated fixtures. Additionally, the main floor features a dedicated home office. The fully finished basement provides ample space for family gatherings, complete with a cozy gas fireplace and abundant storage. With a double car garage featuring rear drive-through access, as well as a secluded backyard retreat complete with a saltwater pool, sun-drenched patio, and covered deck, this property is perfect for families of any size.
- Additional media
- -
- Property taxes
- $9,095.00 per year / $757.92 per month
- Basement
- Finished
- Year build
- -
- Type
- Detached
- Bedrooms
- 4
- Bathrooms
- 6
- Parking spots
- 6.0 Total | 2.0 Garage
- Floor
- -
- Balcony
- -
- Pool
- Inground
- External material
- Brick
- Roof type
- -
- Lot frontage
- -
- Lot depth
- -
- Heating
- Forced Air
- Fire place(s)
- Y
- Main
- Office
- 12’6” x 12’3”
- Dining
- 14’0” x 11’10”
- Kitchen
- 12’6” x 15’12”
- Family
- 14’1” x 11’11”
- 2nd
- Prim Bdrm
- 18’1” x 15’1”
- 2nd Br
- 17’4” x 16’12”
- 3rd Br
- 11’11” x 11’11”
- 4th Br
- 12’9” x 11’10”
- Bsmt
- Rec
- 41’12” x 18’0”
- Exercise
- 0’0” x 0’0”
Listing Brokerage
- MLS® Listing
- W8441210
- Brokerage
- REAL ESTATE ADVISORS INC.
Similar homes for sale
These homes have similar price range, details and proximity to 39 Burrows









