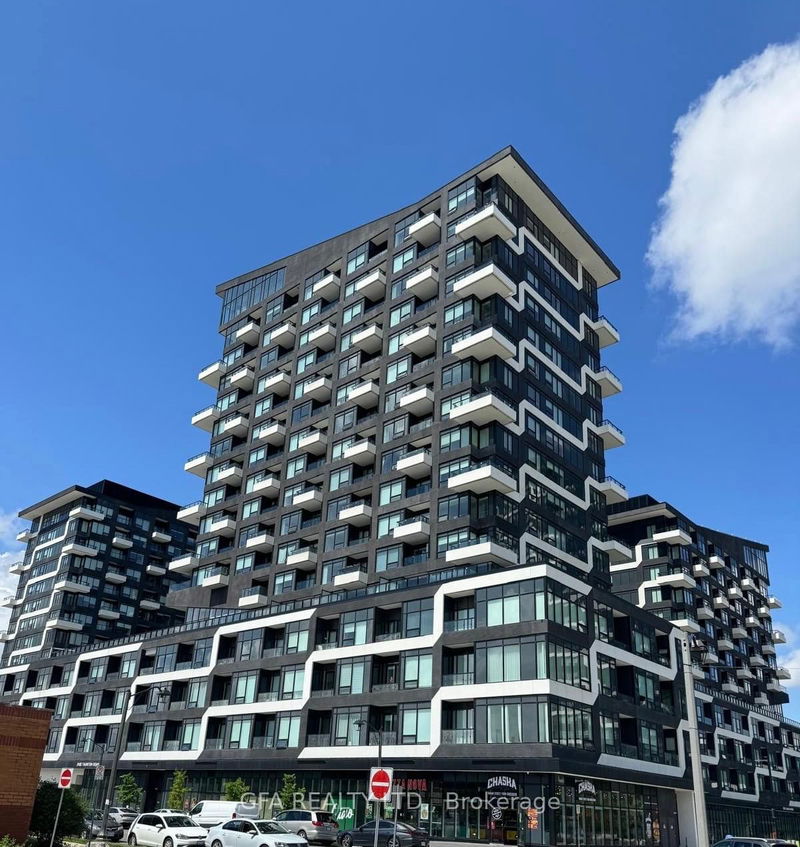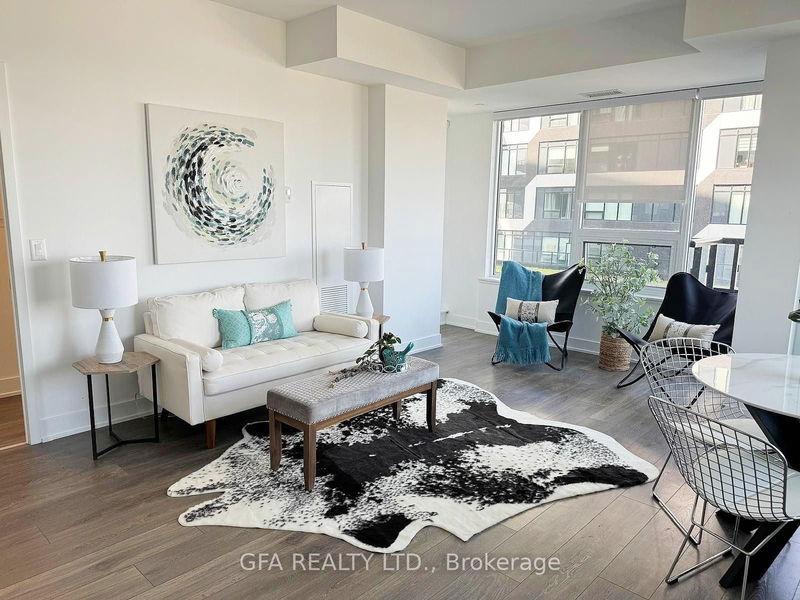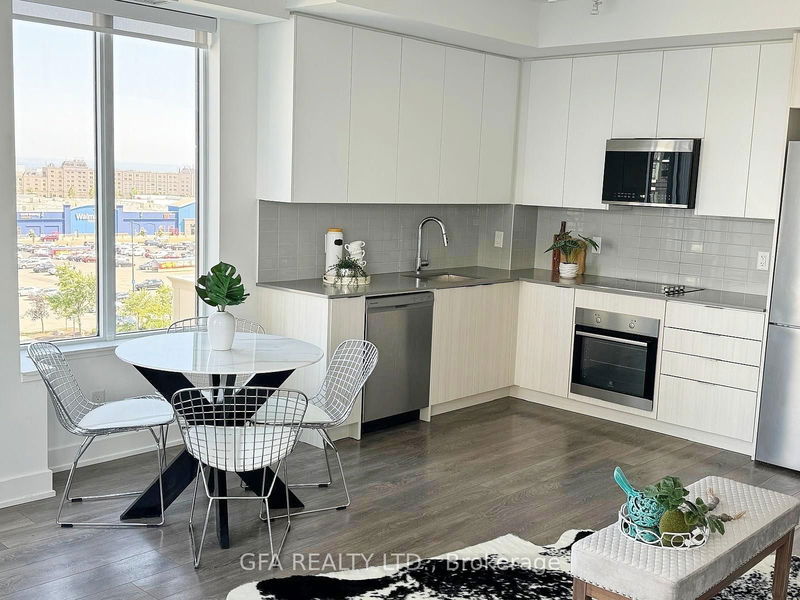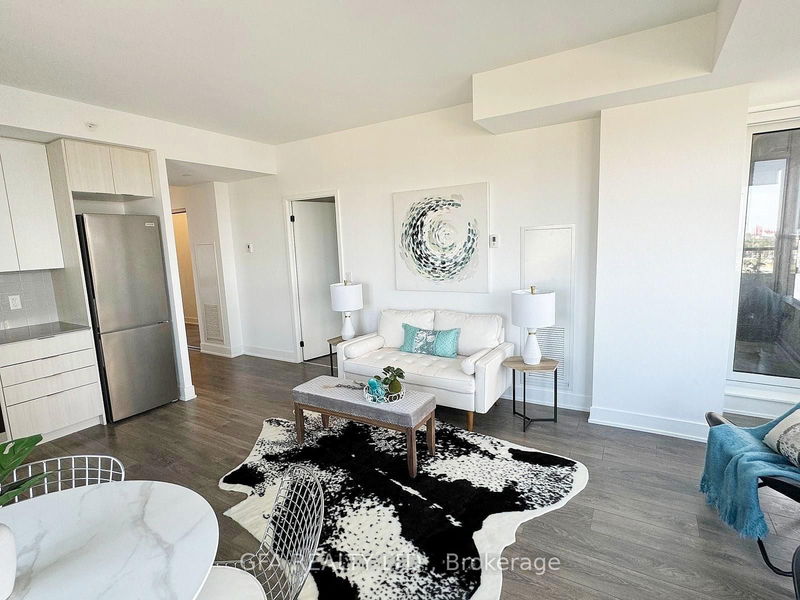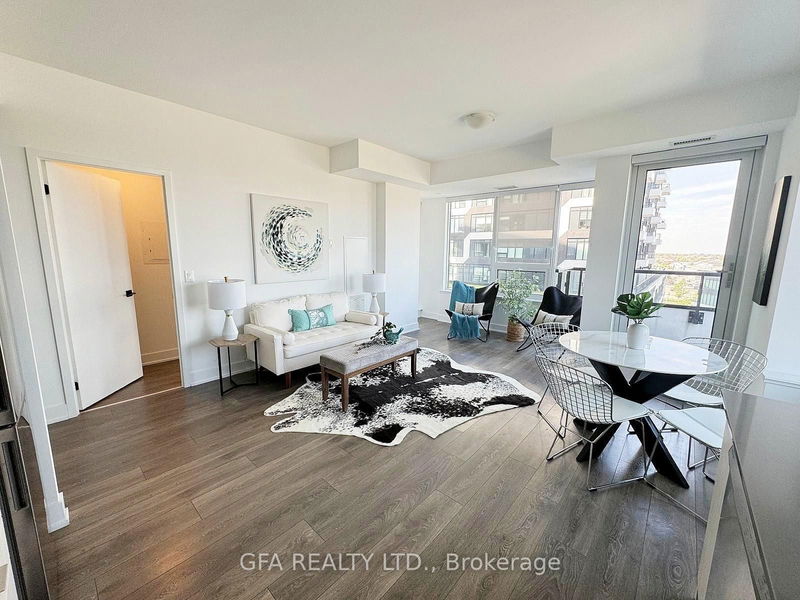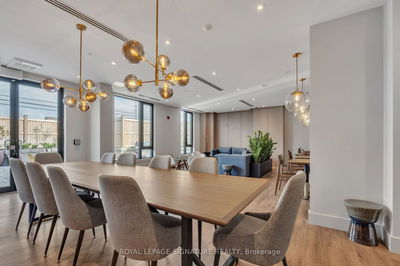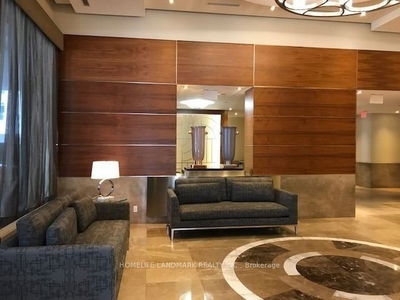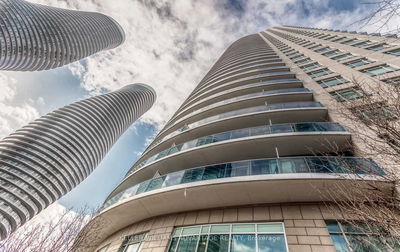605 - 2481 Taunton
Uptown Core | Oakville
$688,000.00
Listed 4 months ago
- 2 bed
- 2 bath
- 800-899 sqft
- 1.0 parking
- Condo Apt
Instant Estimate
$745,214
+$57,214 compared to list price
Upper range
$788,676
Mid range
$745,214
Lower range
$701,752
Property history
- Jun 14, 2024
- 4 months ago
Price Change
Listed for $688,000.00 • 3 months on market
- May 27, 2024
- 5 months ago
Suspended
Listed for $3,000.00 • 14 days on market
- Apr 11, 2024
- 6 months ago
Suspended
Listed for $2,900.00 • about 1 month on market
- Jan 30, 2023
- 2 years ago
Suspended
Listed for $3,000.00 • about 2 months on market
Location & area
Schools nearby
Home Details
- Description
- Gorgeous, bright, and beautiful corner unit in the Oak & Co. building in the heart of Oakville Uptown Core. This 854 Sq. Ft unit features 2 bedrooms, 2 full bathrooms, an extended 117 Sq.Ft. open balcony, and south-facing views of downtown Oakville and the lake. The open concept includes a modern kitchen with quartz countertops, and stainless steel appliances. The primary bedroom has a large closet and an ensuite with balcony access. The second bedroom a closet. Enjoy the convenience of in-suite laundry and fabulous amenities such as a concierge, security, fitness center, Pilates room, pool, and more. One parking spot and one locker are included. Steps away from transit, Hwy 407 & 403, banks, retail stores, restaurants, and more. Don't miss this opportunity to call this stunning unit home!
- Additional media
- -
- Property taxes
- $2,936.57 per year / $244.71 per month
- Condo fees
- $674.64
- Basement
- None
- Year build
- 0-5
- Type
- Condo Apt
- Bedrooms
- 2
- Bathrooms
- 2
- Pet rules
- N
- Parking spots
- 1.0 Total | 1.0 Garage
- Parking types
- Owned
- Floor
- -
- Balcony
- Open
- Pool
- -
- External material
- Concrete
- Roof type
- -
- Lot frontage
- -
- Lot depth
- -
- Heating
- Forced Air
- Fire place(s)
- N
- Locker
- Owned
- Building amenities
- Concierge, Gym, Indoor Pool, Media Room, Party/Meeting Room, Visitor Parking
- Main
- Living
- 10’4” x 11’6”
- Dining
- 10’6” x 10’4”
- Kitchen
- 8’8” x 10’4”
- Prim Bdrm
- 11’6” x 10’10”
- 2nd Br
- 9’2” x 8’2”
Listing Brokerage
- MLS® Listing
- W8441318
- Brokerage
- GFA REALTY LTD.
Similar homes for sale
These homes have similar price range, details and proximity to 2481 Taunton
