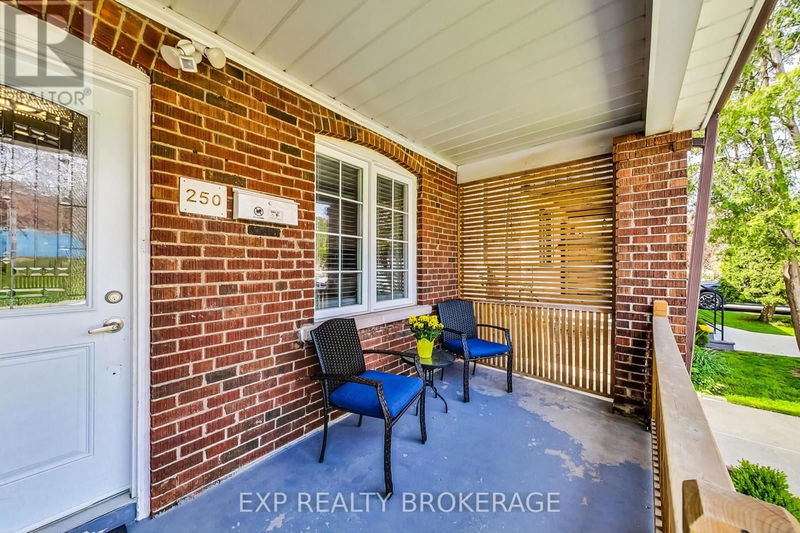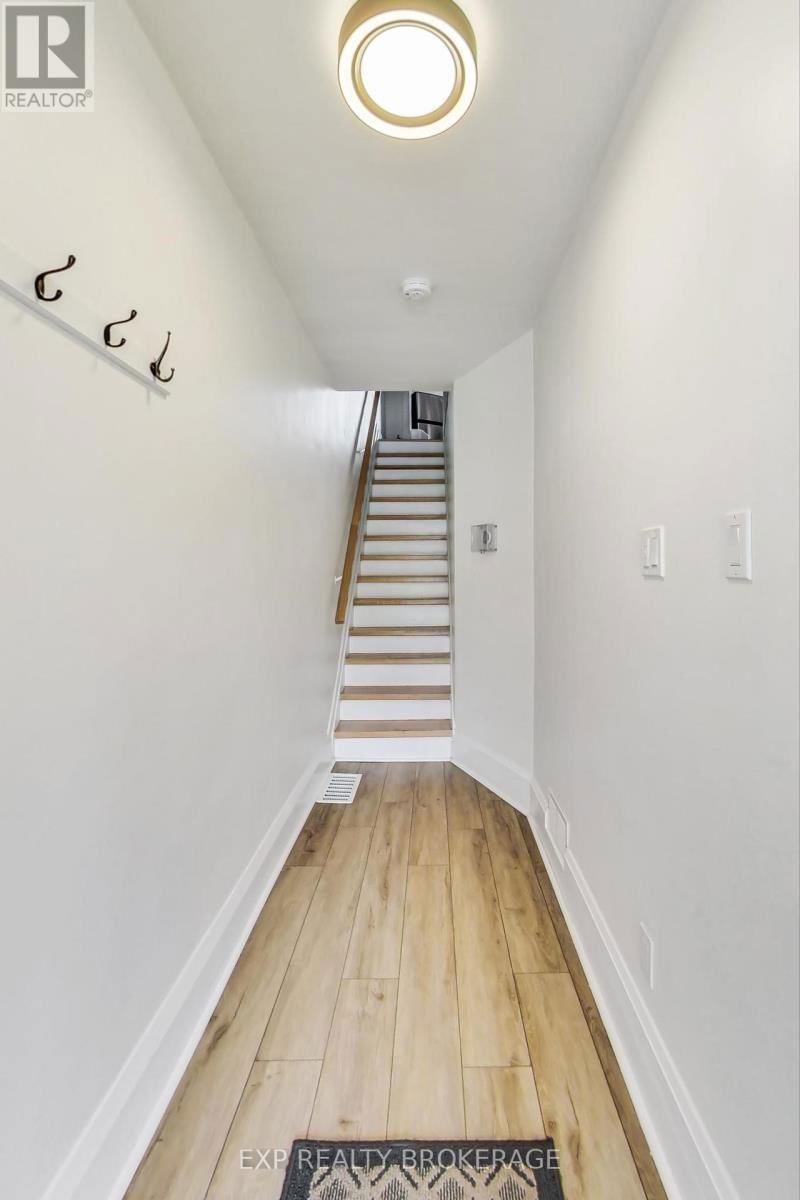250 Gilbert
Caledonia-Fairbank | Toronto (Caledonia-Fairbank)
$1,299,900.00
Listed 4 months ago
- 4 bed
- 3 bath
- - sqft
- 2 parking
- Single Family
Property history
- Now
- Listed on Jun 15, 2024
Listed for $1,299,900.00
114 days on market
Location & area
Schools nearby
Home Details
- Description
- **Incredible investment opportunity awaits! This fully renovated home (legal duplex) in a family-friendly neighborhood boasts three separate entrances, new kitchens with quartz countertops, and upgraded main floor bathroom. With three separate entrances, upgraded electrical, plumbing, and some windows. This turn-key property is ready to rent out and there is a possibility to make $6,000 + in rent per month, $ 72,000 + per year. Or to live in one unit and rent out the rest. Situated just minutes away from the future Eglinton LRT and Caledonia Go Station, and close to parks, schools, and stores, convenience is key. Included extras feature new stoves, microwaves, dishwashers, and washer and dryer machines for each unit, while the potential to build a laneway house or garden suite (check with City) adds even more value to this great investment opportunity. Don't hesitate seize this chance now! **** EXTRAS **** 1st Floor: Stove, stainless fridge, microwave, built-in dishwasher, W/D. 2nd Floor: stove, stainless steel fridge, microwave, built-in dishwasher, W/D. Basement: gas stove, fridge, W/D. Furnace and AC/2021, Shingles upgraded 2023. (id:39198)
- Additional media
- -
- Property taxes
- $4,227.00 per year / $352.25 per month
- Basement
- Separate entrance, Walk out, N/A
- Year build
- -
- Type
- Single Family
- Bedrooms
- 4
- Bathrooms
- 3
- Parking spots
- 2 Total
- Floor
- Laminate, Ceramic, Vinyl
- Balcony
- -
- Pool
- -
- External material
- Brick
- Roof type
- -
- Lot frontage
- -
- Lot depth
- -
- Heating
- Forced air, Natural gas
- Fire place(s)
- -
- Main level
- Kitchen
- 6’3” x 9’6”
- Dining room
- 10’6” x 5’3”
- Living room
- 10’6” x 7’7”
- Bedroom
- 9’6” x 9’6”
- Basement
- Bedroom
- 10’10” x 7’7”
- Dining room
- 9’2” x 5’11”
- Kitchen
- 9’2” x 11’10”
- Living room
- 13’1” x 12’6”
- Second level
- Kitchen
- 13’5” x 7’10”
- Living room
- 7’10” x 9’6”
- Bedroom
- 11’2” x 9’6”
Listing Brokerage
- MLS® Listing
- W8444834
- Brokerage
- EXP REALTY
Similar homes for sale
These homes have similar price range, details and proximity to 250 Gilbert









