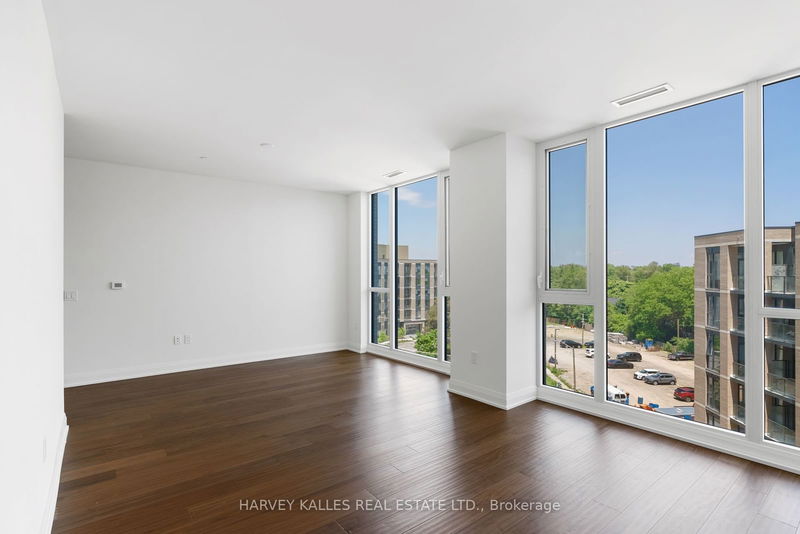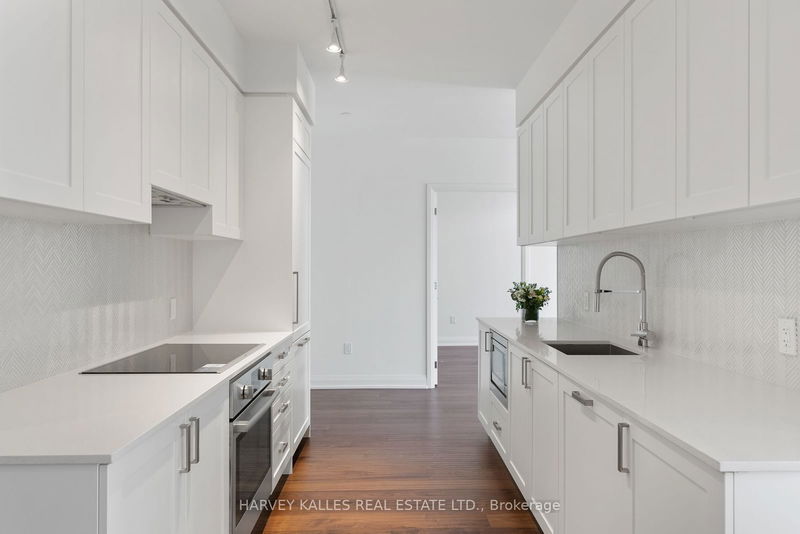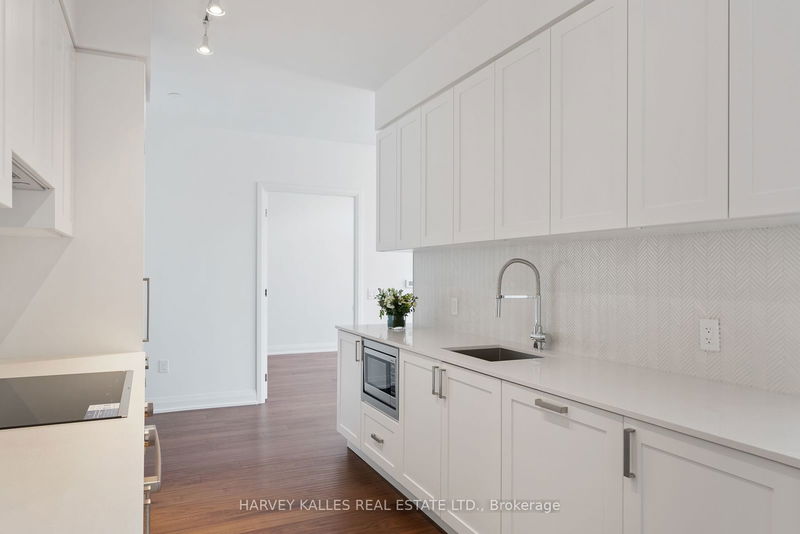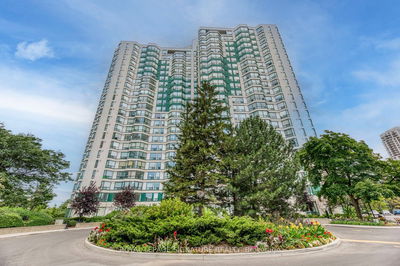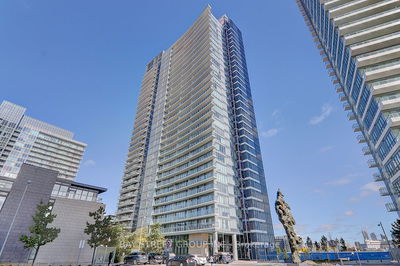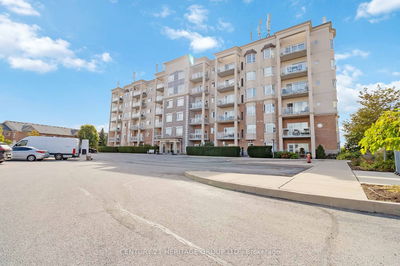620 - 293 The Kingsway
Edenbridge-Humber Valley | Toronto
$1,604,000.00
Listed 4 months ago
- 2 bed
- 2 bath
- 1400-1599 sqft
- 1.0 parking
- Condo Apt
Instant Estimate
$1,514,192
-$89,808 compared to list price
Upper range
$1,641,393
Mid range
$1,514,192
Lower range
$1,386,991
Property history
- Now
- Listed on Jun 15, 2024
Listed for $1,604,000.00
116 days on market
Location & area
Schools nearby
Home Details
- Description
- Welcome to 293 The Kingsway! Beautiful architecture and landscaping throughout. New luxury suites with an array of amazing amenities and services. The largest private fitness studio in the area. Featuring an expansive rooftop terrace with cozy lounges. Including top-tier concierge service, a pet-spa and more. 293 The Kingsway is a gateway to sophisticated living. Brand new and never lived in, Suite 620 offers an open concept 1181 sq. ft., with multiple walk-outs to two separate balconies. Separate Den. An opportunity to live in one of Toronto's most prestigious neighbourhoods - The Kingsway. A rare jewel of a residential community with tree-lined avenues and lush parks. Walk to shops at Humbertown Shopping Centre, sip a coffee with a friend at a nearby cafe. Bike along the Humber River. Shop for freshly baked bread at a local artisan bakery or enjoy your day at a local country club. This is a sought-after neighbourhood designed for those who like to live well.
- Additional media
- -
- Property taxes
- $0.00 per year / $0.00 per month
- Condo fees
- $708.60
- Basement
- None
- Year build
- 0-5
- Type
- Condo Apt
- Bedrooms
- 2 + 1
- Bathrooms
- 2
- Pet rules
- Restrict
- Parking spots
- 1.0 Total | 1.0 Garage
- Parking types
- Owned
- Floor
- -
- Balcony
- Open
- Pool
- -
- External material
- Concrete
- Roof type
- -
- Lot frontage
- -
- Lot depth
- -
- Heating
- Forced Air
- Fire place(s)
- N
- Locker
- Owned
- Building amenities
- Bus Ctr (Wifi Bldg), Concierge, Games Room, Guest Suites, Gym, Rooftop Deck/Garden
- Main
- Living
- 21’8” x 12’12”
- Dining
- 21’8” x 12’12”
- Kitchen
- 21’8” x 12’12”
- Prim Bdrm
- 15’3” x 10’2”
- 2nd Br
- 12’6” x 10’2”
- Bathroom
- 0’0” x 0’0”
- Den
- 7’9” x 9’8”
Listing Brokerage
- MLS® Listing
- W8445804
- Brokerage
- HARVEY KALLES REAL ESTATE LTD.
Similar homes for sale
These homes have similar price range, details and proximity to 293 The Kingsway
