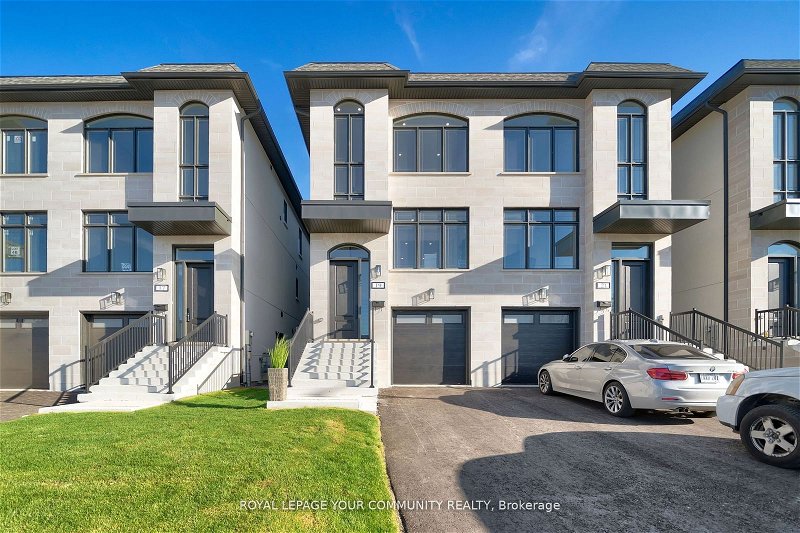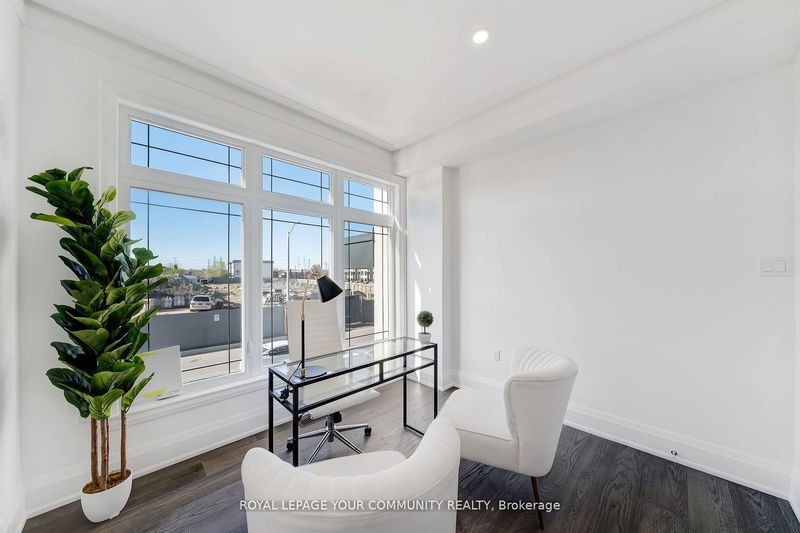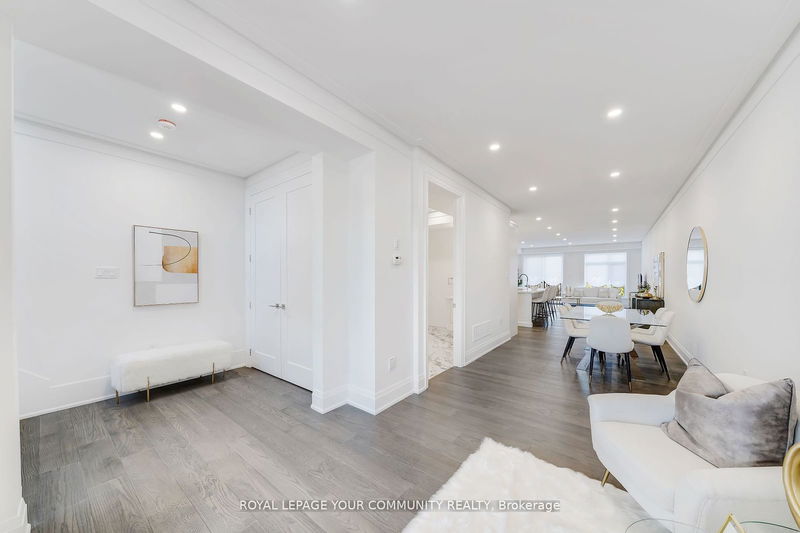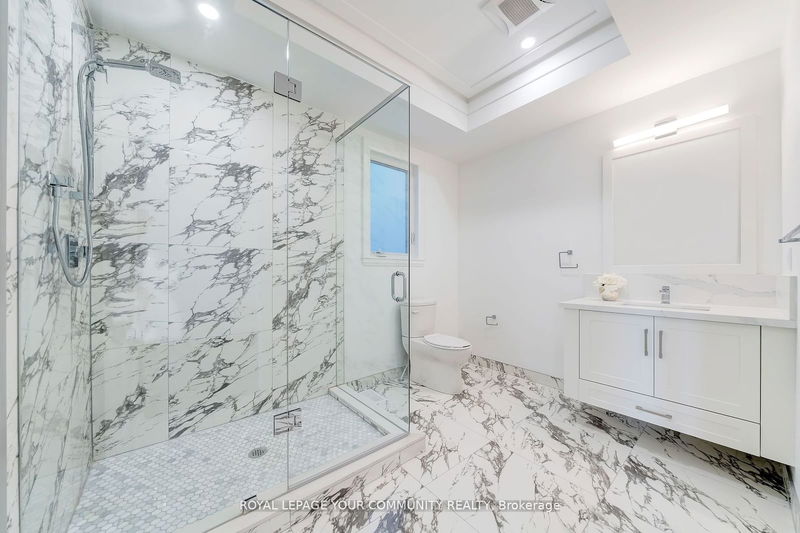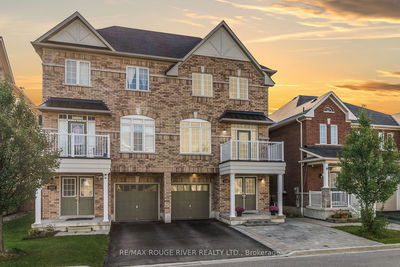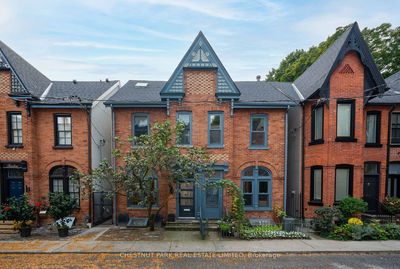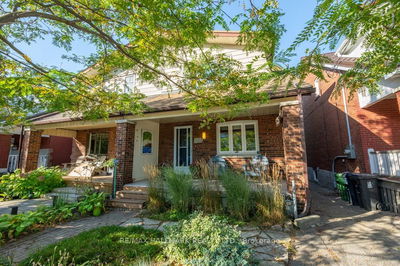3B - 19 Antonio
Humber Summit | Toronto
$1,549,000.00
Listed 4 months ago
- 3 bed
- 4 bath
- - sqft
- 2.0 parking
- Semi-Detached
Instant Estimate
$1,588,562
+$39,562 compared to list price
Upper range
$1,708,744
Mid range
$1,588,562
Lower range
$1,468,380
Property history
- Jun 16, 2024
- 4 months ago
Price Change
Listed for $1,549,000.00 • 4 months on market
- May 3, 2024
- 5 months ago
Terminated
Listed for $1,649,000.00 • about 1 month on market
Location & area
Schools nearby
Home Details
- Description
- Indulge in luxury with this stunning freehold semi-detached home spanning 2600 sqft across three floors. Featuring 3 bedrooms, 4 bathrooms, and a finished walk-out lower level apartment with separate entrance + sliding patio doors leading to the fully fenced backyard. Every inch exudes elegance. On the main level enjoy an open concept layout adorned with solid oak hardwood floors, pot lights, and a gourmet kitchen boasting premium stainless steel appliances with built-in wall oven, built-in microwave, stove top range, premium fridge which has an extra drawer that can be either a fridge or freezer with the push of a button. The backsplash matches the quartz counters and island. The spacious island is ideal for entertaining with an oversized deluxe sink. Kitchen has a convenient walkout to the deck and main level has Expansive windows throughout. Upstairs, find two ensuite bathrooms alongside a lavish primary bedroom with a 5-piece ensuite and laundry facilities. Superior finishes including custom built-ins, accent wall, oversized windows, numerous upgrades in the kitchen & tiled garage. This home offers the epitome of luxury living. Welcome to your upscale retreat, where every detail is crafted for sophistication and comfort.
- Additional media
- https://listings.dylonnorth.com/19-Antonio-Ct-North-York-ON-M9L-2J7-Canada?mls=
- Property taxes
- $0.00 per year / $0.00 per month
- Basement
- Fin W/O
- Basement
- Sep Entrance
- Year build
- -
- Type
- Semi-Detached
- Bedrooms
- 3
- Bathrooms
- 4
- Parking spots
- 2.0 Total | 1.0 Garage
- Floor
- -
- Balcony
- -
- Pool
- None
- External material
- Stone
- Roof type
- -
- Lot frontage
- -
- Lot depth
- -
- Heating
- Forced Air
- Fire place(s)
- Y
- Main
- Living
- 32’2” x 19’8”
- Living
- 26’3” x 12’2”
- Kitchen
- 33’6” x 19’8”
- Dining
- 33’6” x 19’8”
- Bathroom
- 0’0” x 0’0”
- 2nd
- 2nd Br
- 13’1” x 9’10”
- Prim Bdrm
- 23’11” x 12’2”
- Bathroom
- 0’0” x 0’0”
- Bathroom
- 0’0” x 0’0”
- Bsmt
- 3rd Br
- 16’1” x 12’6”
- Ground
- Bathroom
- 0’0” x 0’0”
Listing Brokerage
- MLS® Listing
- W8446600
- Brokerage
- ROYAL LEPAGE YOUR COMMUNITY REALTY
Similar homes for sale
These homes have similar price range, details and proximity to 19 Antonio
