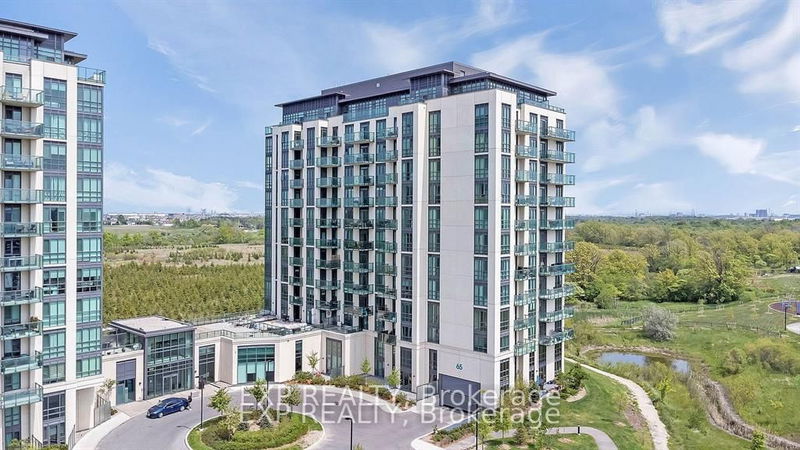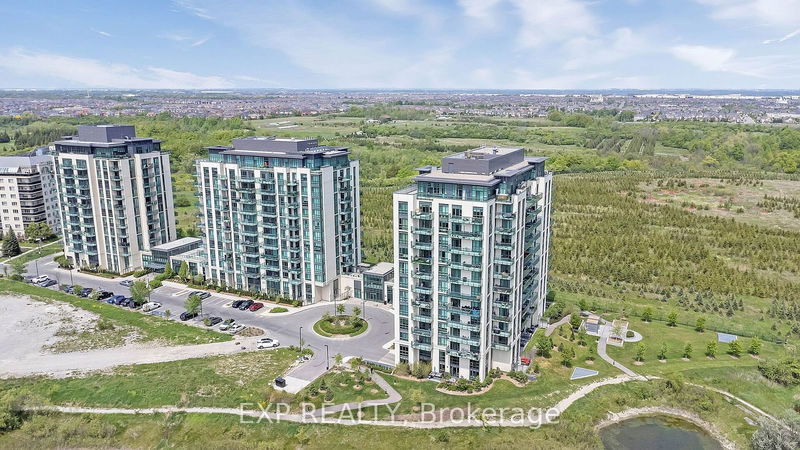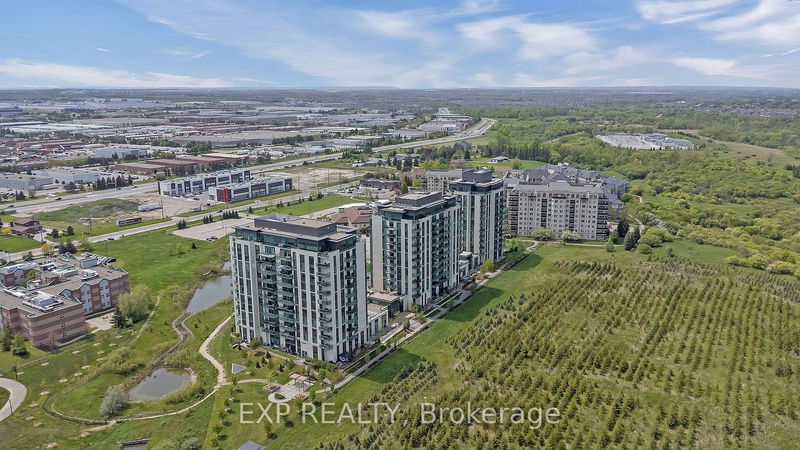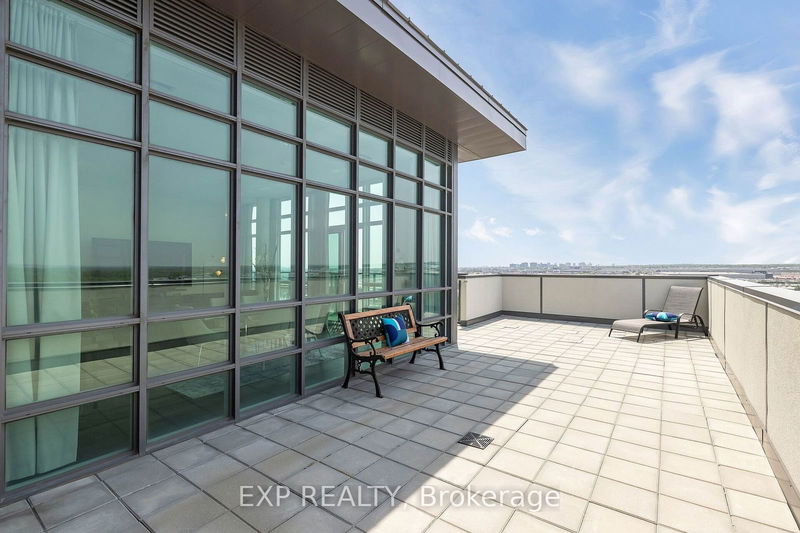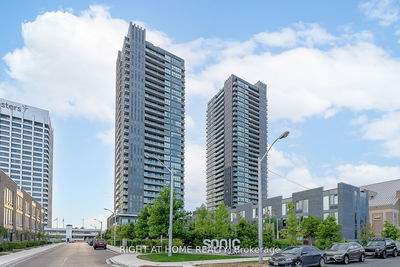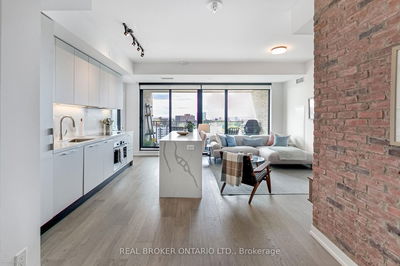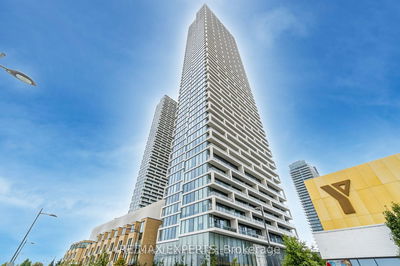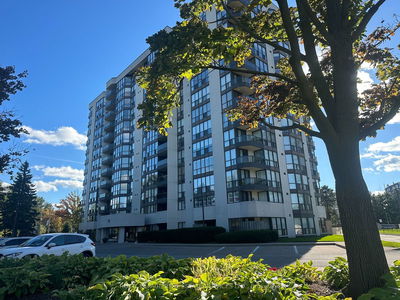1202 - 65 Yorkland
Goreway Drive Corridor | Brampton
$999,999.00
Listed 4 months ago
- 2 bed
- 3 bath
- 1200-1399 sqft
- 2.0 parking
- Condo Apt
Instant Estimate
$5,978,966
+$4,978,967 compared to list price
Upper range
$6,633,533
Mid range
$5,978,966
Lower range
$5,324,398
Property history
- Jun 16, 2024
- 4 months ago
Price Change
Listed for $999,999.00 • 27 days on market
Location & area
Schools nearby
Home Details
- Description
- his is one of a kind on the topmost floor and the One and, Only Building with the latest Geothermal Technology (Heating/Cooling) in Brampton /Woodbridge. Luxurious penthouse" 9" foot Ceiling. A very well-maintained penthouse like Never Lived In. You are the first to see Sunrise and the first to see Sunset from every Angle. This Serine Spacious Penthouse is the Only one available in Brampton. It has a beautiful breathtaking view. Amicable Space for Guest Parking. Two, Private Spacious Parking's Allotted. Heated terrace and Inside. Every Room has an unobstructed Panoramic view. Transitional style beautiful kitchen & lavish washrooms. Very private and yet Access to transport, schools & highways. Fascinating Lush Lobby! 24 hr security. Gym, Meeting Room, Pet Wash & Grooming Facility Available, Party Room, Guest Accommodation everything smaller these days this Pent house Is the One!!! must see..
- Additional media
- https://hdtour.virtualhomephotography.com/cp/1202-65-yorkland-boulevard-brampton/
- Property taxes
- $4,791.23 per year / $399.27 per month
- Condo fees
- $1,000.00
- Basement
- None
- Year build
- 0-5
- Type
- Condo Apt
- Bedrooms
- 2
- Bathrooms
- 3
- Pet rules
- Restrict
- Parking spots
- 2.0 Total | 2.0 Garage
- Parking types
- Exclusive
- Floor
- -
- Balcony
- Terr
- Pool
- -
- External material
- Concrete
- Roof type
- -
- Lot frontage
- -
- Lot depth
- -
- Heating
- Forced Air
- Fire place(s)
- N
- Locker
- Owned
- Building amenities
- Exercise Room, Guest Suites, Gym, Party/Meeting Room
- Main
- Kitchen
- 17’8” x 7’8”
- Dining
- 15’2” x 13’4”
- Living
- 20’8” x 10’10”
- Prim Bdrm
- 16’12” x 10’1”
- 2nd Br
- 11’12” x 10’12”
Listing Brokerage
- MLS® Listing
- W8446810
- Brokerage
- EXP REALTY
Similar homes for sale
These homes have similar price range, details and proximity to 65 Yorkland

