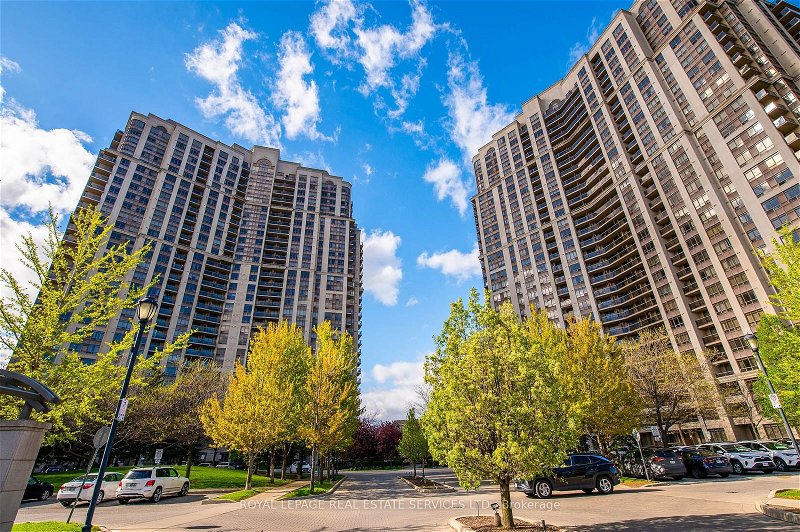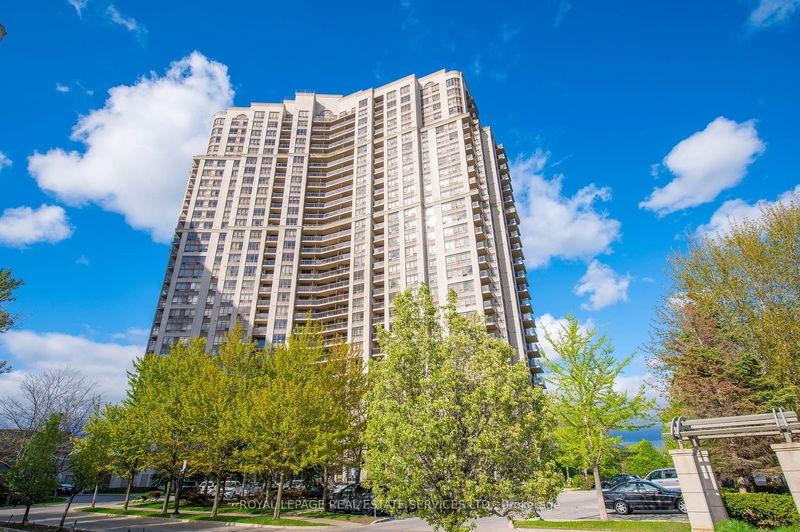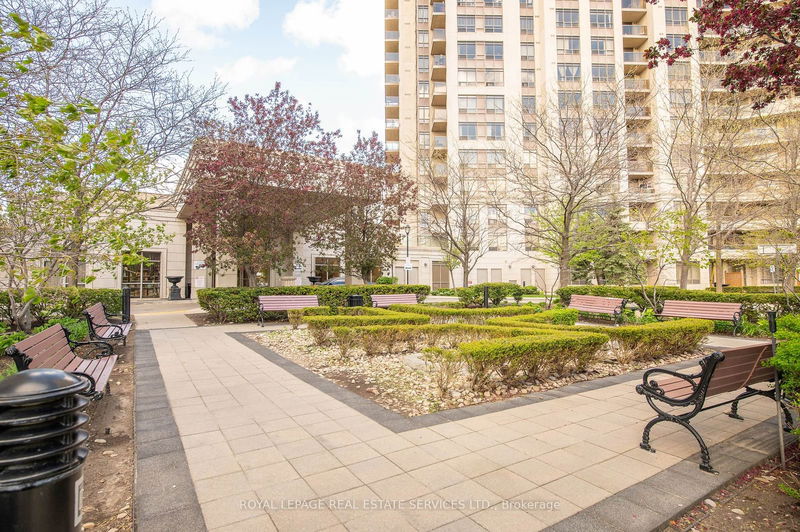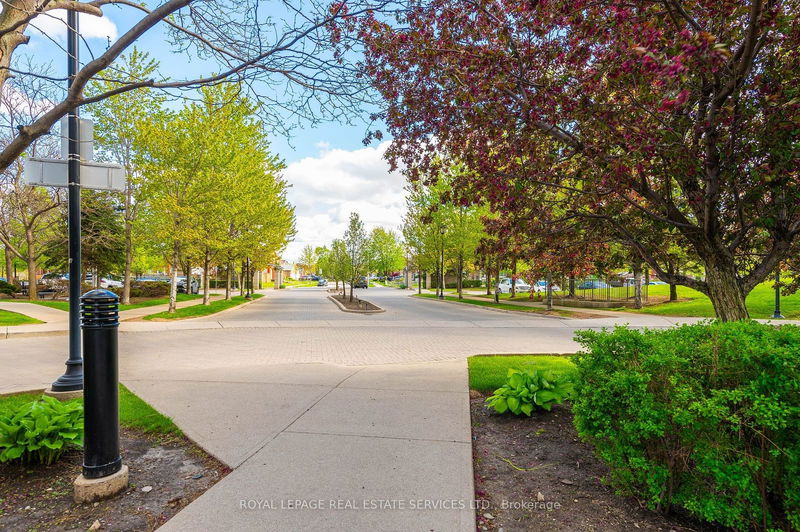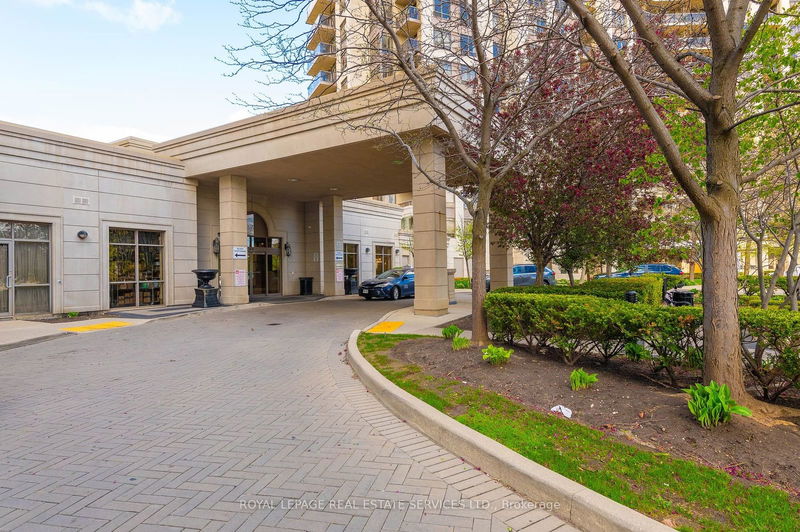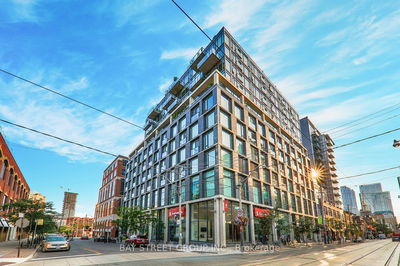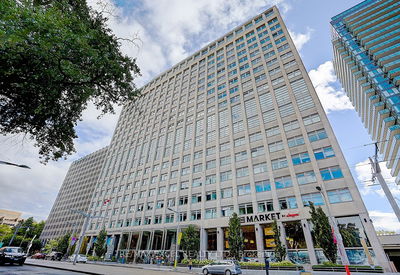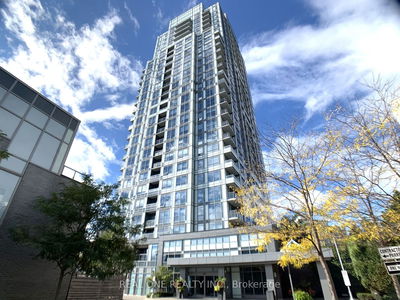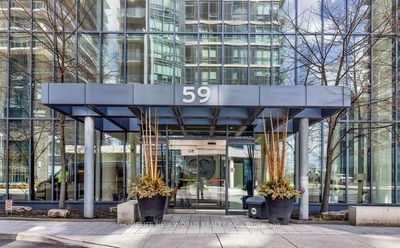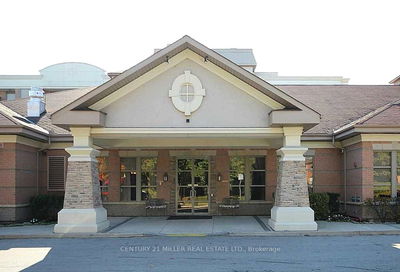303 - 710 Humberwood
West Humber-Clairville | Toronto
$515,000.00
Listed 4 months ago
- 1 bed
- 1 bath
- 600-699 sqft
- 1.0 parking
- Condo Apt
Instant Estimate
$518,409
+$3,409 compared to list price
Upper range
$552,858
Mid range
$518,409
Lower range
$483,959
Property history
- Jun 15, 2024
- 4 months ago
Price Change
Listed for $515,000.00 • about 2 months on market
- May 10, 2024
- 5 months ago
Suspended
Listed for $550,000.00 • about 1 month on market
Location & area
Schools nearby
Home Details
- Description
- 1 Bedroom + Den + Balcony! Experience luxury living at its finest at Mansions of Humberwood! This stunning 29-storey condo built by Tridel offers breathtaking views overlooking the Conservation/Greenbelt. Step inside to discover a spacious 1 Bedroom + Den layout, balcony with incredible views, complete with 1 parking spot and 1 locker. Updated Kitchen cabinets and countertops, new Stainless steel fridge, stove (waiting for delivery) and dishwasher. Kitchen offers serving window perfect for cooking and entertaining family and friends in the living area. Carpet free. Indulge in a variety of amenities this complex has to offer, including a 24-hour concierge, guest suites, indoor pool, fitness centre, 2 elegant party rooms, and a charming garden patio. Conveniently located near Pearson Intl. Airport, Humber College, Woodbine Shopping Centre/Racetrack/Casino, Etobicoke General Hospital, schools, daycares, public library, and just minutes away from major highways 427, 409, 401, and 407. Plus, enjoy easy access to TTC, making commuting a breeze. Don't let this opportunity pass you by, make Mansions of Humberwood your new home!
- Additional media
- -
- Property taxes
- $1,579.07 per year / $131.59 per month
- Condo fees
- $463.32
- Basement
- None
- Year build
- -
- Type
- Condo Apt
- Bedrooms
- 1 + 1
- Bathrooms
- 1
- Pet rules
- Restrict
- Parking spots
- 1.0 Total | 1.0 Garage
- Parking types
- Owned
- Floor
- -
- Balcony
- None
- Pool
- -
- External material
- Stone
- Roof type
- -
- Lot frontage
- -
- Lot depth
- -
- Heating
- Forced Air
- Fire place(s)
- Y
- Locker
- Exclusive
- Building amenities
- Concierge, Gym, Indoor Pool, Party/Meeting Room, Recreation Room, Visitor Parking
- Ground
- Living
- 24’7” x 11’6”
- Dining
- 24’7” x 11’6”
- Kitchen
- 14’9” x 11’6”
- Prim Bdrm
- 10’2” x 11’6”
- Den
- 8’2” x 8’2”
- Bathroom
- 0’0” x 0’0”
- Laundry
- 0’0” x 0’0”
- Other
- 0’0” x 0’0”
Listing Brokerage
- MLS® Listing
- W8446142
- Brokerage
- ROYAL LEPAGE REAL ESTATE SERVICES LTD.
Similar homes for sale
These homes have similar price range, details and proximity to 710 Humberwood
