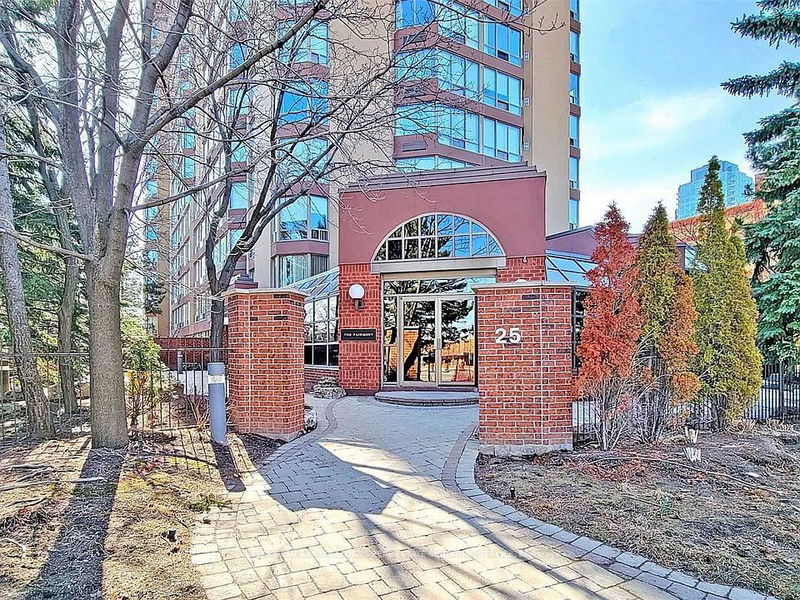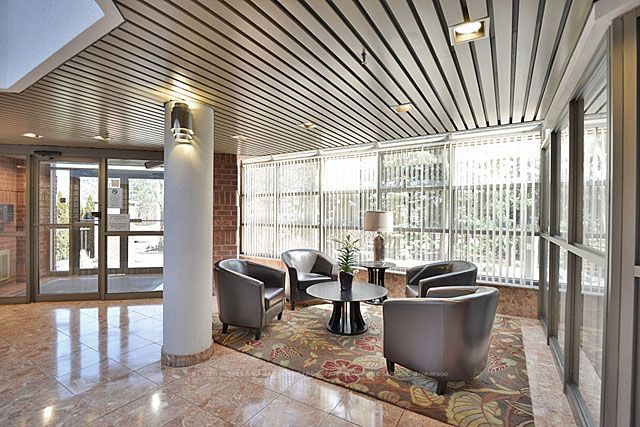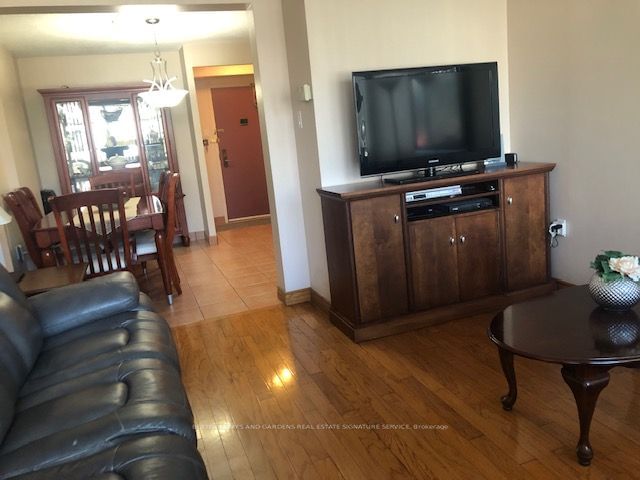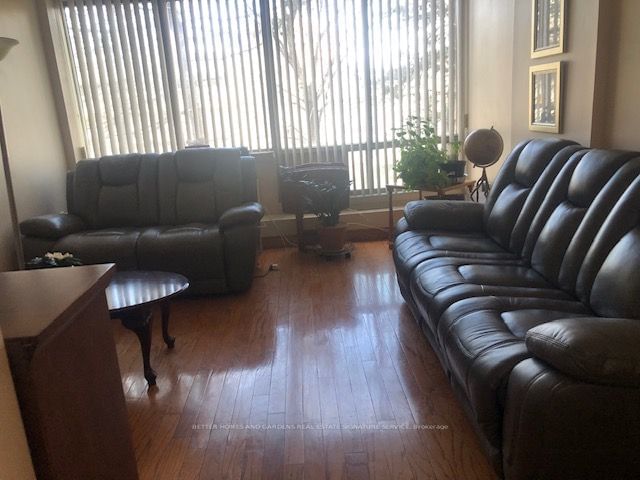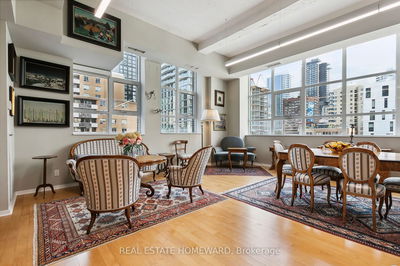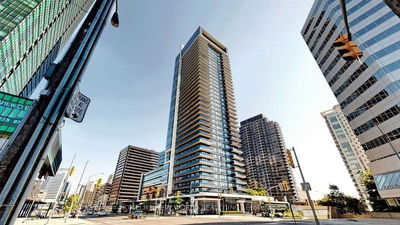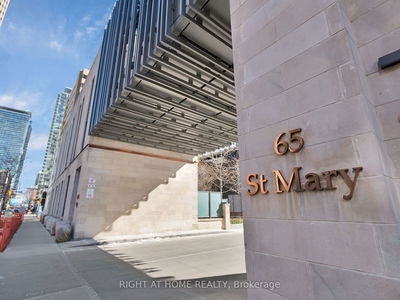206 - 25 Fairview
Fairview | Mississauga
$559,000.00
Listed 4 months ago
- 2 bed
- 2 bath
- 1000-1199 sqft
- 2.0 parking
- Condo Apt
Instant Estimate
$587,471
+$28,471 compared to list price
Upper range
$624,458
Mid range
$587,471
Lower range
$550,484
Property history
- Jun 17, 2024
- 4 months ago
Price Change
Listed for $559,000.00 • 10 days on market
- Apr 24, 2024
- 6 months ago
Terminated
Listed for $589,000.00 • about 2 months on market
- Aug 17, 2022
- 2 years ago
Expired
Listed for $599,900.00 • 4 months on market
Location & area
Schools nearby
Home Details
- Description
- A Real Gem! Convenient Second Floor Unit, Upgraded in past few years by Present Owner With Quality Material and Workmanship. Two well Sized Bedrooms, Custom Kitchen With Granite Countertop, Double Sink and Modern Backsplash, Large Pantry with B/I Custom Shelving, 2-5Pc Renovated Bathrooms With Jacuzzi Tub in Main Bath, 2 Owned Parking And 1 Locker, Amenities Include an Indoor Pool, Hot Tub, Sauna, Gym, Rooftop Terrace, Squash & Tennis Courts & Guest Suites, Concierge, Visitor Parking, Meeting/Party Room, Security, Bicycle Storage and Much more, Located close to Sq One Mall, Schools, Places of Worship, Walking Distance to Cooksville Go Station, Future LRT at Doorstep, One bus to subway, Many Medical Clinics And Trillium Hospital, Sheridan College and Easy access to Highways QEW,403, 401,427. Pool Access Conveniently from Same Floor.
- Additional media
- -
- Property taxes
- $1,886.00 per year / $157.17 per month
- Condo fees
- $898.02
- Basement
- None
- Year build
- 16-30
- Type
- Condo Apt
- Bedrooms
- 2
- Bathrooms
- 2
- Pet rules
- Restrict
- Parking spots
- 2.0 Total | 2.0 Garage
- Parking types
- Owned
- Floor
- -
- Balcony
- None
- Pool
- -
- External material
- Brick
- Roof type
- -
- Lot frontage
- -
- Lot depth
- -
- Heating
- Forced Air
- Fire place(s)
- N
- Locker
- Exclusive
- Building amenities
- Concierge, Exercise Room, Guest Suites, Indoor Pool, Party/Meeting Room, Visitor Parking
- Flat
- Living
- 15’1” x 12’1”
- Dining
- 10’6” x 8’6”
- Kitchen
- 11’2” x 7’2”
- Prim Bdrm
- 17’5” x 11’6”
- 2nd Br
- 14’1” x 9’5”
- Pantry
- 5’5” x 4’0”
- Laundry
- 4’12” x 2’6”
Listing Brokerage
- MLS® Listing
- W8448920
- Brokerage
- BETTER HOMES AND GARDENS REAL ESTATE SIGNATURE SERVICE
Similar homes for sale
These homes have similar price range, details and proximity to 25 Fairview
