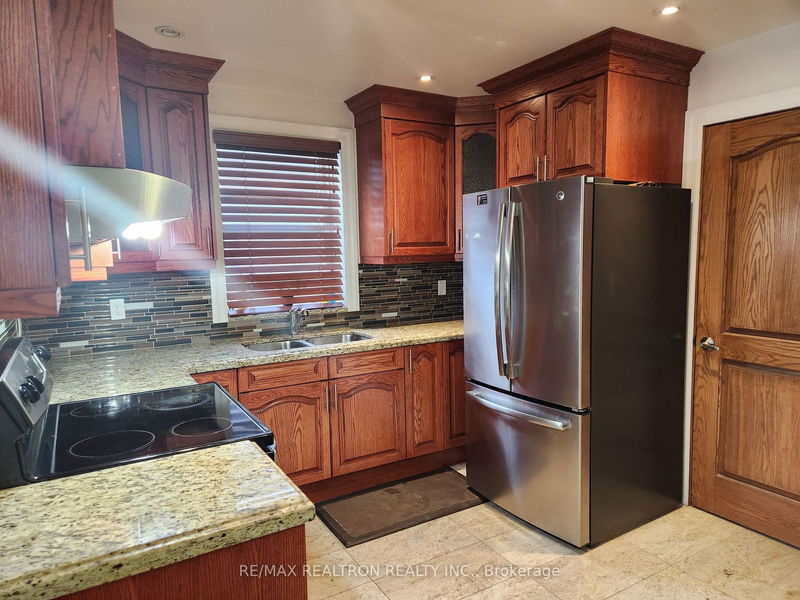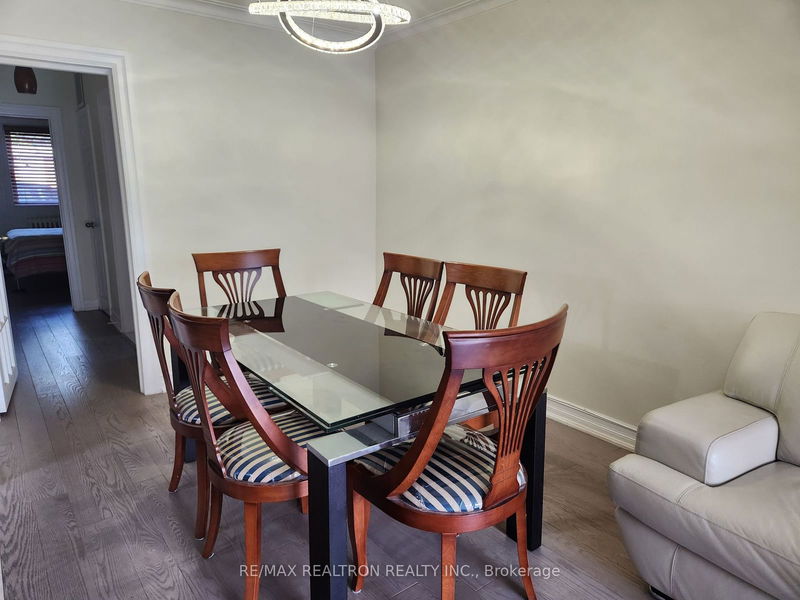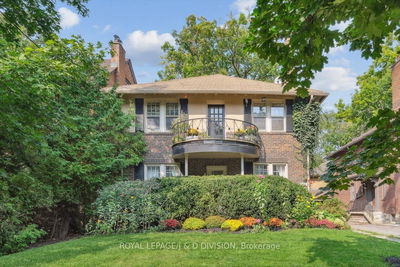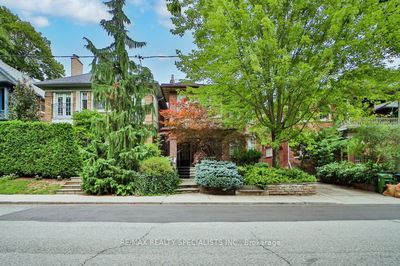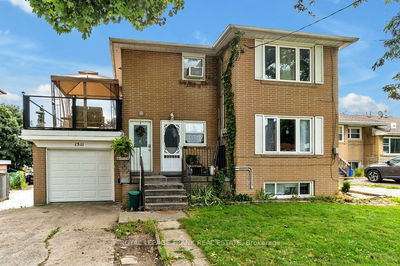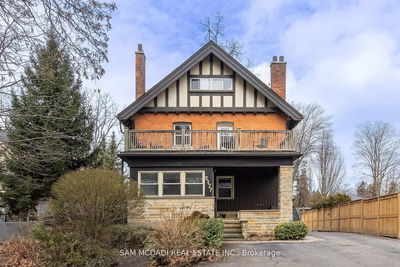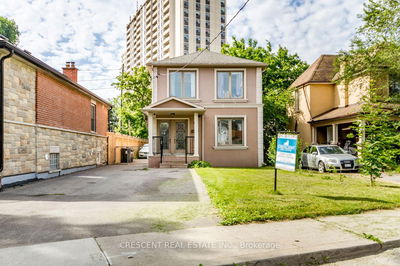65 Branstone
Caledonia-Fairbank | Toronto
$1,765,000.00
Listed 4 months ago
- 6 bed
- 4 bath
- - sqft
- 5.0 parking
- Duplex
Instant Estimate
$1,721,075
-$43,925 compared to list price
Upper range
$1,935,687
Mid range
$1,721,075
Lower range
$1,506,463
Property history
- Now
- Listed on Jun 18, 2024
Listed for $1,765,000.00
111 days on market
- Apr 23, 2024
- 6 months ago
Terminated
Listed for $1,775,000.00 • about 2 months on market
- Feb 12, 2024
- 8 months ago
Expired
Listed for $1,800,000.00 • 2 months on market
- Jan 23, 2024
- 9 months ago
Terminated
Listed for $2,499,999.00 • 20 days on market
- Sep 20, 2023
- 1 year ago
Expired
Listed for $1,849,900.00 • 4 months on market
- Jul 18, 2023
- 1 year ago
Terminated
Listed for $1,939,900.00 • 2 months on market
Location & area
Schools nearby
Home Details
- Description
- Great investment opportunity to own this duplex plus two basement apartments , 3 units of 2 bedrooms each has been totally renovated- 1 Bachelor has been updated a few years ago. 3 separate meters, coin washer & dryer, new windows all around, large double garage + 3 parking spaces, HWE furnace & CAC for main and 2nd floor. 3 SS fridges, 3 SS stoves, 1 white fridge & stove in Bachelor. Month to month rent in all units. Close to future subway, supermarkets, all curtains. Property is in excellent condition.
- Additional media
- -
- Property taxes
- $4,810.50 per year / $400.88 per month
- Basement
- Apartment
- Basement
- Sep Entrance
- Year build
- 31-50
- Type
- Duplex
- Bedrooms
- 6 + 1
- Bathrooms
- 4
- Parking spots
- 5.0 Total | 2.0 Garage
- Floor
- -
- Balcony
- -
- Pool
- None
- External material
- Brick
- Roof type
- -
- Lot frontage
- -
- Lot depth
- -
- Heating
- Radiant
- Fire place(s)
- N
- Main
- Living
- 15’6” x 15’1”
- Dining
- 11’1” x 8’9”
- Kitchen
- 10’12” x 9’8”
- Prim Bdrm
- 9’8” x 15’11”
- 2nd Br
- 8’9” x 12’10”
- 2nd
- Living
- 13’5” x 15’1”
- Dining
- 11’1” x 8’9”
- Kitchen
- 10’12” x 9’8”
- Prim Bdrm
- 9’8” x 15’11”
- 2nd Br
- 8’9” x 12’10”
- Lower
- Dining
- 8’10” x 7’2”
- Kitchen
- 8’3” x 8’9”
Listing Brokerage
- MLS® Listing
- W8453922
- Brokerage
- RE/MAX REALTRON REALTY INC.
Similar homes for sale
These homes have similar price range, details and proximity to 65 Branstone


