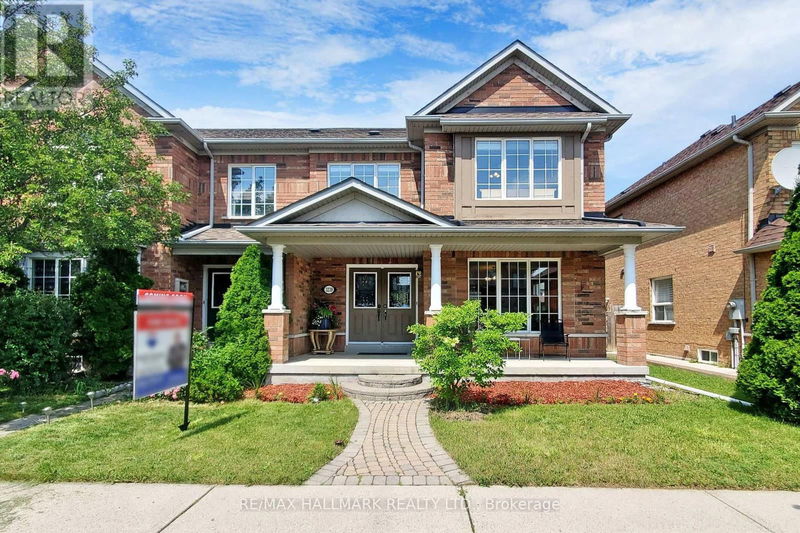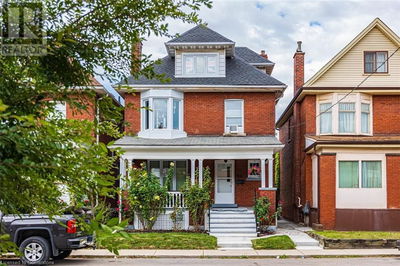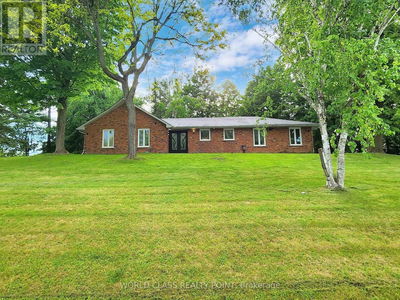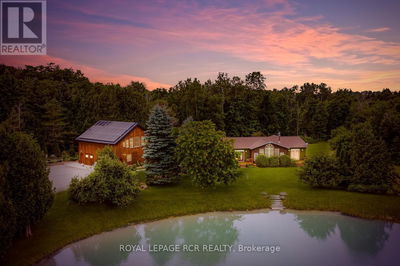3239 Equestrian
Churchill Meadows | Mississauga (Churchill Meadows)
$1,125,000.00
Listed 4 months ago
- 3 bed
- 4 bath
- - sqft
- 3 parking
- Single Family
Property history
- Now
- Listed on Jun 20, 2024
Listed for $1,125,000.00
109 days on market
Location & area
Schools nearby
Home Details
- Description
- Welcome to this fabulous, spacious freehold end unit by Greenpark, designed like a semi-detached home. This corner-unit townhouse offers 2 storey, 3+1 bedrooms, 3.5 bathrooms, a finishedbasement, and a detached 2-car garage with an additional parking pad. Inside, enjoy hardwood floors, a bright interior with numerous windows, a large master bedroom with a 4-piece ensuite and walk-in closet, an open-concept kitchen with stainless steel appliances, and a living room that opens to a spacious backyard patio. The home also features a landscaped front yard, charming front porch, and a large double-door entry. Located on a quiet court in a family-friendly neighbourhood & close to top schools like Churchill Meadows and Stephen Lewis. **** EXTRAS **** Located on a quiet Crt in a child-safe, family-oriented neighbourhood, this home is just minutes from Credit Valley Hospital, public transit, shopping plazas, and highways 401,403 & 407.It's also steps from schools, parks, & public transit. (id:39198)
- Additional media
- https://www.winsold.com/tour/352984
- Property taxes
- $4,954.24 per year / $412.85 per month
- Basement
- Finished, N/A
- Year build
- -
- Type
- Single Family
- Bedrooms
- 3 + 1
- Bathrooms
- 4
- Parking spots
- 3 Total
- Floor
- Hardwood, Laminate, Carpeted, Ceramic
- Balcony
- -
- Pool
- -
- External material
- Wood | Brick
- Roof type
- -
- Lot frontage
- -
- Lot depth
- -
- Heating
- Forced air, Natural gas
- Fire place(s)
- -
- Ground level
- Living room
- 17’6” x 11’6”
- Dining room
- 17’6” x 11’6”
- Family room
- 14’12” x 12’0”
- Kitchen
- 9’4” x 9’2”
- Eating area
- 9’6” x 7’8”
- Second level
- Primary Bedroom
- 12’12” x 12’6”
- Bedroom 2
- 10’2” x 9’6”
- Bedroom 3
- 10’12” x 10’12”
- Basement
- Bedroom 4
- 16’0” x 12’0”
- Exercise room
- 10’0” x 8’0”
Listing Brokerage
- MLS® Listing
- W8460014
- Brokerage
- RE/MAX HALLMARK REALTY LTD.
Similar homes for sale
These homes have similar price range, details and proximity to 3239 Equestrian









