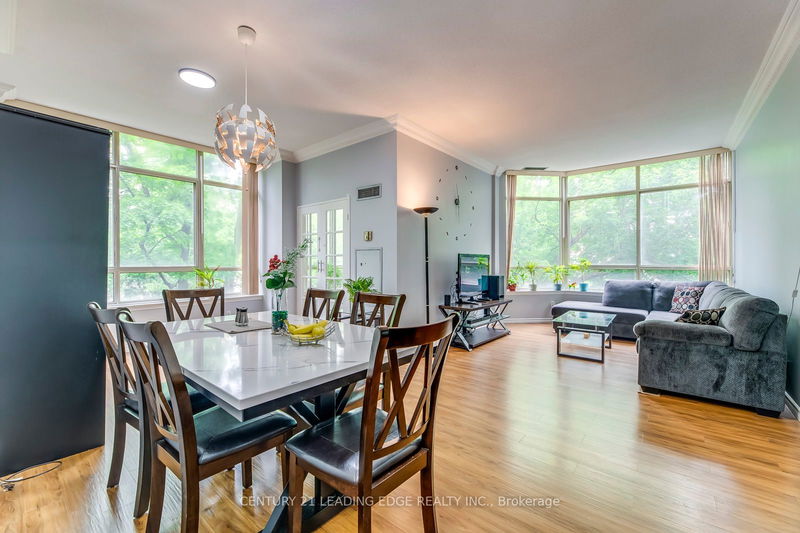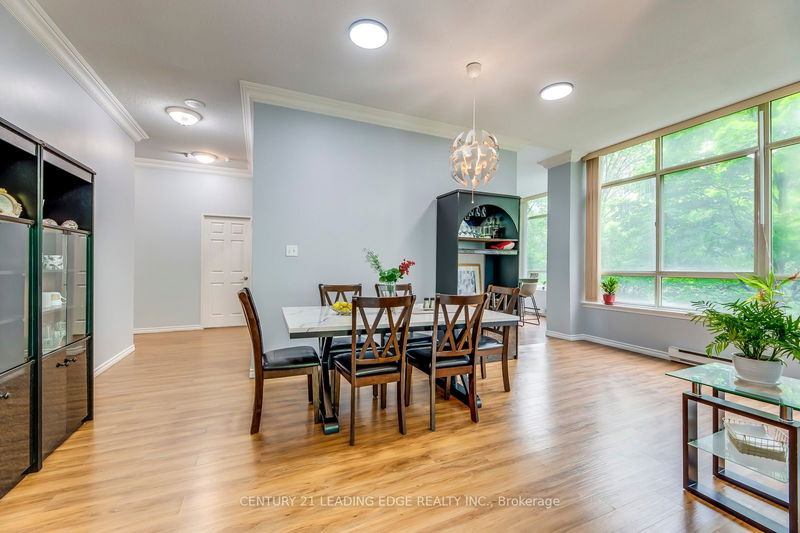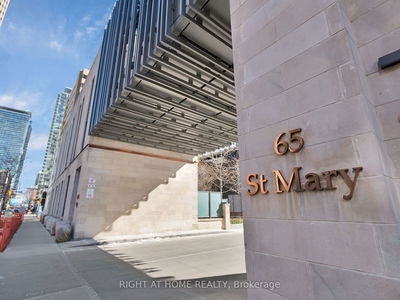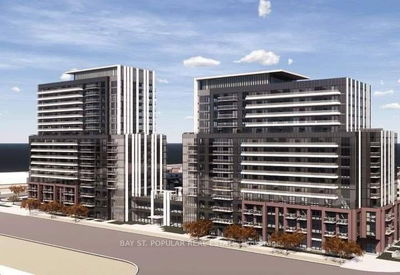104 - 3605 Kariya
Lakeview | Mississauga
$749,000.00
Listed 4 months ago
- 2 bed
- 2 bath
- 1200-1399 sqft
- 2.0 parking
- Condo Apt
Instant Estimate
$739,689
-$9,311 compared to list price
Upper range
$798,287
Mid range
$739,689
Lower range
$681,092
Property history
- Now
- Listed on Jun 20, 2024
Listed for $749,000.00
109 days on market
Location & area
Schools nearby
Home Details
- Description
- One Of A Kind Loft Like Condo, Luxury Unit With 10 ft Ceilings! Expansive Windows With Stunning Private Ravine Forested Views, Huge Resident Deck With Hot Tub, A Must See! Your Clients Will Fall In Love With This Spacious (1395Sq.Ft) Tridel Built Luxury Unit With 10Ft Ceiling ( and QUIET approximately 5 ft between ceiling and 2nd floor ), No Carpet, Crown Moulding, 2Parking, Steps From Square One Shopping Mall, 6 Minutes To Cooksville Go Train, Ensuite Laundry. 24Hrs Gatehouse Security, Tennis Court, Squash Room, Billiards Room, Sauna, Ping Pong Room, Media Room, Party/Meeting Room, Gym, Indoor Pool & Hot Tub, Outdoor Hot Tub On Ravine Area Deck. Private & Secure - Suite is Above Ground Level At Back Of Building.. Must Be Seen To Fully Appreciate Exxpansive Feeling of Loft Like Ceilings. All Amenities included as well AC, Heat, Hydro, Internet, Cable. Upsize or Downsize in Luxury to this, start packing today.
- Additional media
- -
- Property taxes
- $2,963.01 per year / $246.92 per month
- Condo fees
- $1,476.77
- Basement
- None
- Year build
- -
- Type
- Condo Apt
- Bedrooms
- 2 + 1
- Bathrooms
- 2
- Pet rules
- Restrict
- Parking spots
- 2.0 Total | 2.0 Garage
- Parking types
- Owned
- Floor
- -
- Balcony
- None
- Pool
- -
- External material
- Brick
- Roof type
- -
- Lot frontage
- -
- Lot depth
- -
- Heating
- Forced Air
- Fire place(s)
- N
- Locker
- Owned
- Building amenities
- Exercise Room, Games Room, Guest Suites, Indoor Pool, Media Room, Tennis Court
- Flat
- Prim Bdrm
- 17’3” x 10’5”
- 2nd Br
- 11’10” x 10’8”
- Den
- 9’6” x 9’0”
- Living
- 12’10” x 10’11”
- Dining
- 16’2” x 10’2”
- Breakfast
- 9’2” x 7’10”
- Kitchen
- 10’10” x 8’2”
- Foyer
- 17’1” x 4’7”
- Laundry
- 4’11” x 6’7”
Listing Brokerage
- MLS® Listing
- W8460056
- Brokerage
- CENTURY 21 LEADING EDGE REALTY INC.
Similar homes for sale
These homes have similar price range, details and proximity to 3605 Kariya









