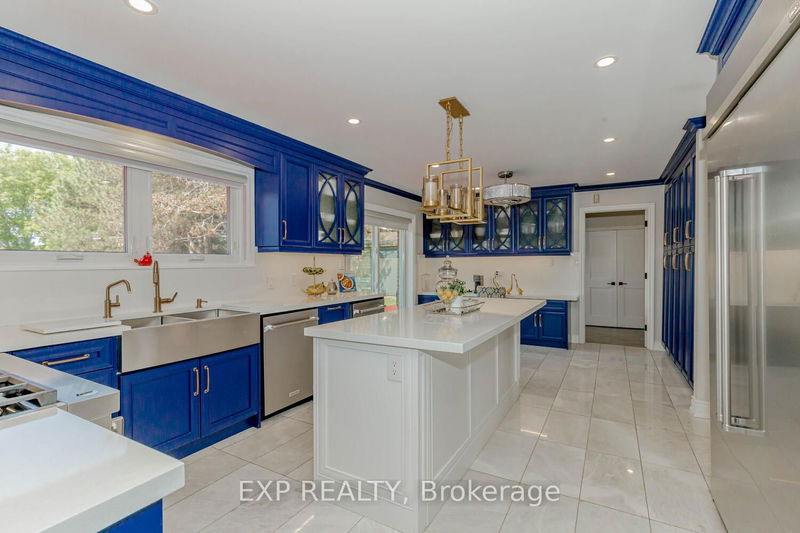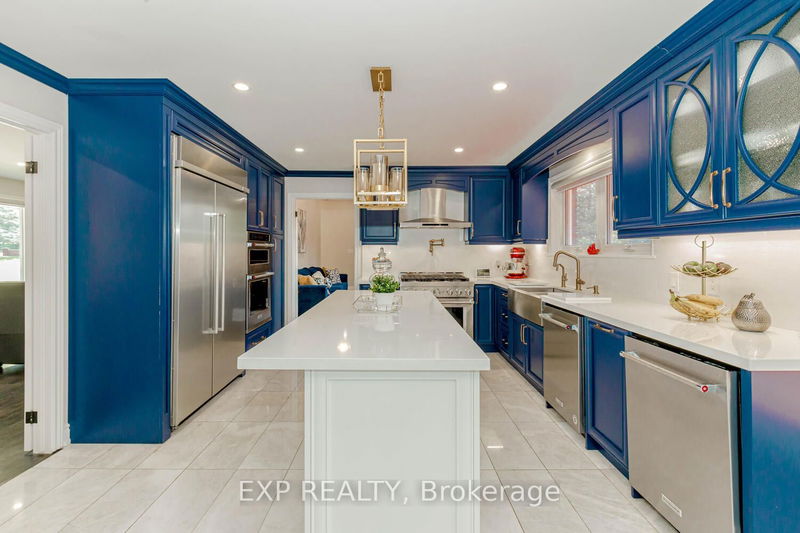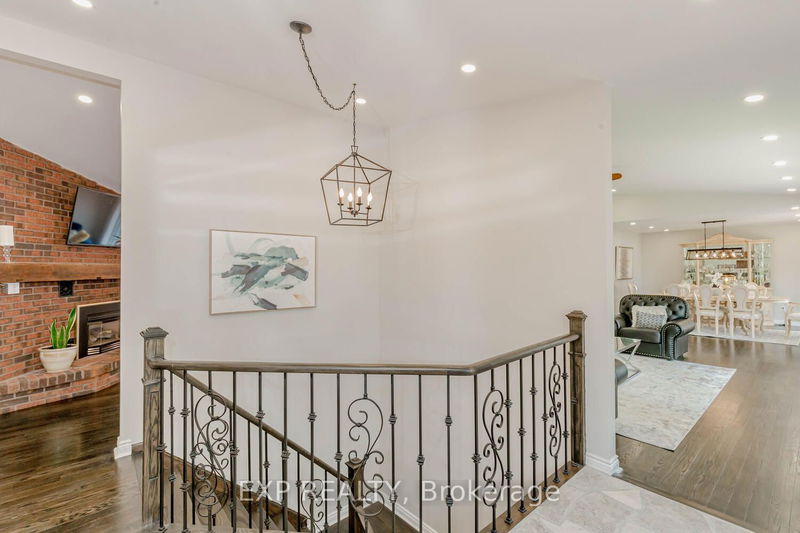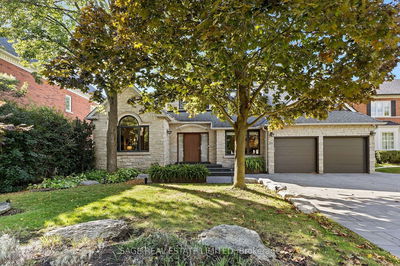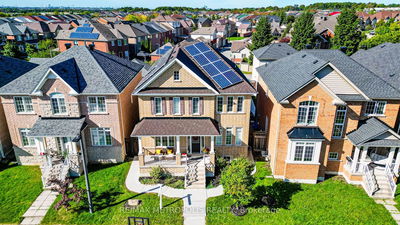16786 Mount Wolfe
Palgrave | Caledon
$2,199,500.00
Listed 4 months ago
- 4 bed
- 5 bath
- - sqft
- 13.0 parking
- Detached
Instant Estimate
$2,362,695
+$163,195 compared to list price
Upper range
$2,700,931
Mid range
$2,362,695
Lower range
$2,024,458
Property history
- Jun 21, 2024
- 4 months ago
Price Change
Listed for $2,199,500.00 • 4 months on market
Location & area
Schools nearby
Home Details
- Description
- Welcome To This Beautiful Private Estate In The Palgrave Community!!! The Property Features A Spacious Triple Car Garage Bungalow With Over 5,000 Sq. Ft of Living Space!! Fully Upgraded - Spent Over 250k!!! Sophisticated Country Living! 1 Acre Lot Backing on to West Facing Fields with Spectacular Sunsets!! Huge Open Concept Living/Dining/Family Rooms!!! New Gourmet Custom Eat-In Kitchen with Large Island, W/O to Deck!! Generously Sized 4 Bedrooms, Main Floor Laundry!!! 2 Fireplaces!! Reverse Osmosis Water Filtration System, Fiber Optics Internet Connection, Marble Flooring in Kitchen & Basement Landing Area, Marble Countertops & Black Splash, Oversized Oven with Range plus Built-in Appliances, Upgraded Windows in Main!! Massive Rec Room with Walkout!! 70' Deck, Gym, Wet Bar, the List Goes On!! Separate Entrance to Basement Makes for an Easy, Bright & Spacious 2BRs Ensuite!! Multi-Family Dwelling!! Separate Entrance and Multiple Walkouts!! Plenty of Parking & Storage!!! Surrounded by Multi-Million Dollar Community and Homes!!! Close to Parks, Trails, Rec/Schools, Shops!!!
- Additional media
- http://hdvirtualtours.ca/16786-mount-wolfe-rd-bolton/mls/
- Property taxes
- $9,402.04 per year / $783.50 per month
- Basement
- Fin W/O
- Year build
- -
- Type
- Detached
- Bedrooms
- 4 + 2
- Bathrooms
- 5
- Parking spots
- 13.0 Total | 3.0 Garage
- Floor
- -
- Balcony
- -
- Pool
- None
- External material
- Brick
- Roof type
- -
- Lot frontage
- -
- Lot depth
- -
- Heating
- Forced Air
- Fire place(s)
- Y
- Main
- Living
- 68’3” x 44’7”
- Dining
- 45’11” x 44’7”
- Kitchen
- 68’3” x 38’1”
- Family
- 74’10” x 44’7”
- Laundry
- 26’8” x 38’1”
- Prim Bdrm
- 50’7” x 50’7”
- 2nd Br
- 38’1” x 39’4”
- 3rd Br
- 38’9” x 38’1”
- 4th Br
- 38’1” x 49’2”
- Lower
- Rec
- 141’8” x 80’1”
- Br
- 50’7” x 41’0”
- Br
- 41’0” x 37’9”
Listing Brokerage
- MLS® Listing
- W8465742
- Brokerage
- EXP REALTY
Similar homes for sale
These homes have similar price range, details and proximity to 16786 Mount Wolfe
