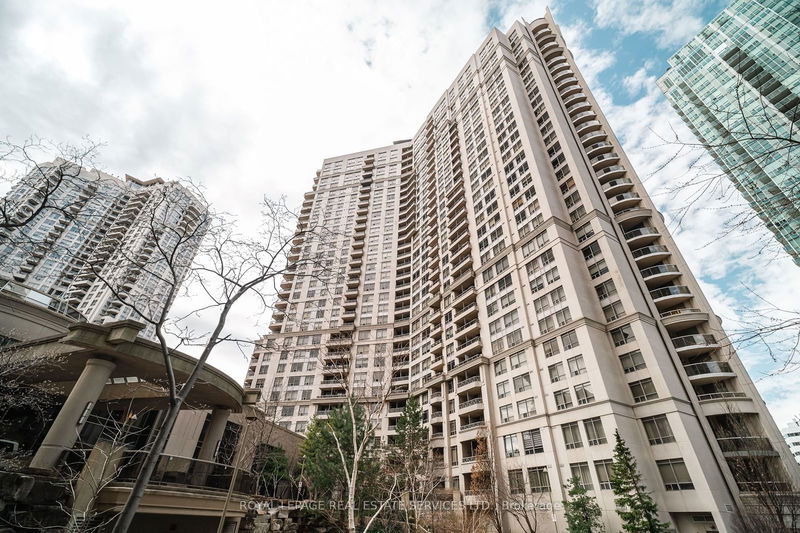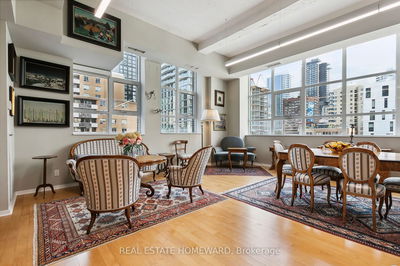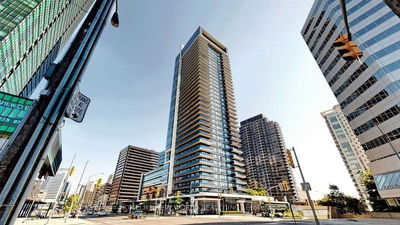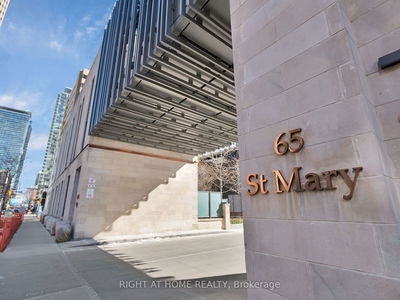2831 - 3888 Duke of York
City Centre | Mississauga
$679,900.00
Listed 4 months ago
- 2 bed
- 2 bath
- 900-999 sqft
- 1.0 parking
- Condo Apt
Instant Estimate
$707,805
+$27,905 compared to list price
Upper range
$743,278
Mid range
$707,805
Lower range
$672,333
Property history
- Jun 22, 2024
- 4 months ago
Price Change
Listed for $679,900.00 • 2 months on market
- Apr 10, 2024
- 6 months ago
Terminated
Listed for $712,900.00 • 2 months on market
Location & area
Schools nearby
Home Details
- Description
- 927 Sq. Ft. Freshly painted unit with Brand new Kitchen appliance and brand new washroom's vanitas along with Brand New Electrical light fixtures, Experience the pinnacle of urban living in this exceptional Tridal residence. Boasting a bright and sun-drenched south exposure, revel in panoramic views of the city from the high floor. This 2-bedroom plus open concept den unit offers unparalleled convenience with one parking spot, along with an extra-large locker for added storage. Indulge in the state-of-the-art facilities including an indoor pool, exercise room, theater, guest suites, and more. Ideally situated in the heart of Mississauga, enjoy easy access to Square One Mall, Celebration Square, YMCA, and public transit just steps away. With amenities such as virtual golf and bowling, every day feels like a luxury retreat. Plus, with quick access to highways 401, 403, and the QEW, as well as GO Transit, commuting is a breeze.
- Additional media
- https://youtu.be/gX10puIkX_k
- Property taxes
- $3,032.50 per year / $252.71 per month
- Condo fees
- $676.83
- Basement
- None
- Year build
- -
- Type
- Condo Apt
- Bedrooms
- 2 + 1
- Bathrooms
- 2
- Pet rules
- Restrict
- Parking spots
- 1.0 Total | 1.0 Garage
- Parking types
- Owned
- Floor
- -
- Balcony
- Open
- Pool
- -
- External material
- Concrete
- Roof type
- -
- Lot frontage
- -
- Lot depth
- -
- Heating
- Forced Air
- Fire place(s)
- N
- Locker
- Owned
- Building amenities
- -
- Flat
- Living
- 17’9” x 10’6”
- Dining
- 13’7” x 6’8”
- Kitchen
- 13’7” x 9’6”
- Br
- 15’9” x 10’2”
- 2nd Br
- 10’6” x 10’2”
- Den
- 8’10” x 10’9”
Listing Brokerage
- MLS® Listing
- W8469546
- Brokerage
- ROYAL LEPAGE REAL ESTATE SERVICES LTD.
Similar homes for sale
These homes have similar price range, details and proximity to 3888 Duke of York









