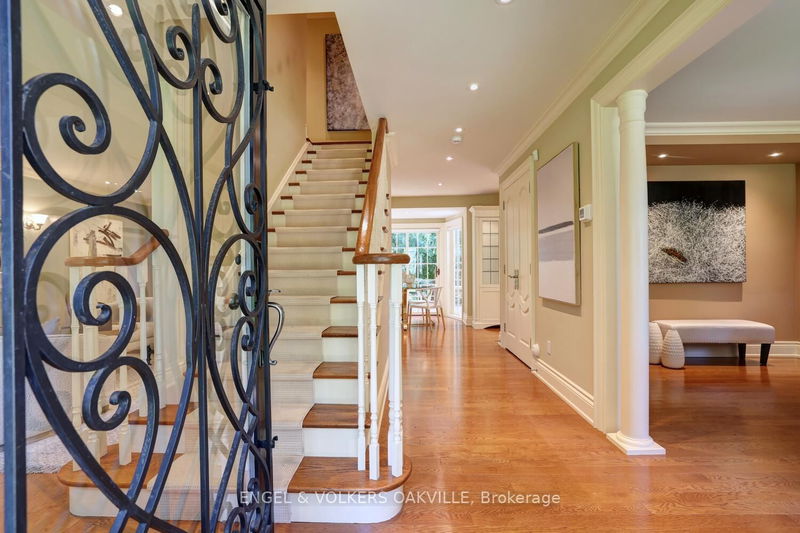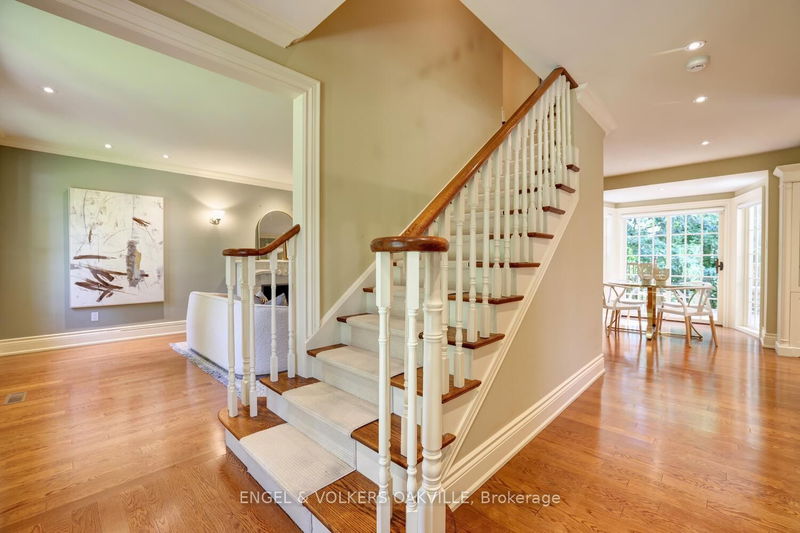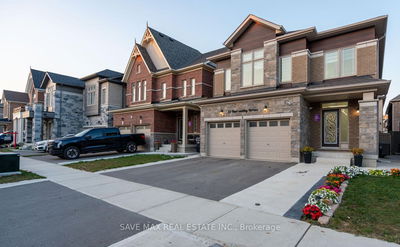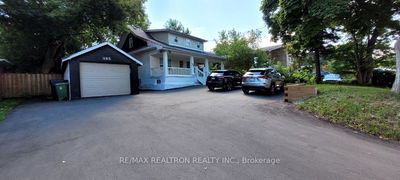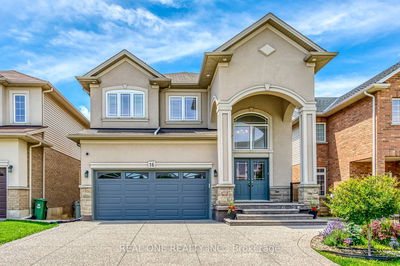1735 Blythe
Sheridan | Mississauga
$3,499,000.00
Listed 4 months ago
- 4 bed
- 3 bath
- - sqft
- 8.0 parking
- Detached
Instant Estimate
$3,556,993
+$57,993 compared to list price
Upper range
$4,125,825
Mid range
$3,556,993
Lower range
$2,988,161
Property history
- Jun 26, 2024
- 4 months ago
Price Change
Listed for $3,499,000.00 • 3 months on market
Location & area
Schools nearby
Home Details
- Description
- Welcome to beautiful Doulton Estates. Situated near the end of Blythe Rd. perched high above the Credit River ravine, this ultra private Georgian style home awaits. Move in & enjoy, reno, or build your dream home in one of Mississaugas most exclusive neighborhoods. Meticulously maintained & updated for over 20 years, w immaculate grounds & gardens, this is a rare opportunity. Over 3,500 sq ft living space, this charming home offers formal living & dining rooms, + a large open concept kitchen/family room on the main w multiple walk-outs to private patio, deck & rear yard. The 2nd floor has 3 generous bedrooms & 3 pce bath, + a beautiful primary bedroom w 4 pce ensuite. The LL provides a large rec room, den, & ample storage. The 35,000+ sq ft irregular shaped property is zoned R1 (25% lot coverage), with a portion deemed green-lands, providing a unique opportunity to expand the home-site to suit your imagination. Close to all amenities, shopping, & highways.
- Additional media
- https://www.upphotography.ca/1735-blyth-rd
- Property taxes
- $17,062.58 per year / $1,421.88 per month
- Basement
- Finished
- Basement
- Full
- Year build
- 51-99
- Type
- Detached
- Bedrooms
- 4
- Bathrooms
- 3
- Parking spots
- 8.0 Total | 2.0 Garage
- Floor
- -
- Balcony
- -
- Pool
- None
- External material
- Stucco/Plaster
- Roof type
- -
- Lot frontage
- -
- Lot depth
- -
- Heating
- Forced Air
- Fire place(s)
- Y
- Main
- Kitchen
- 16’10” x 16’7”
- Breakfast
- 12’0” x 7’8”
- Living
- 23’9” x 12’8”
- Dining
- 13’10” x 12’11”
- Family
- 22’11” x 10’9”
- Laundry
- 9’8” x 7’11”
- 2nd
- Prim Bdrm
- 13’5” x 11’10”
- Br
- 15’10” x 13’1”
- Br
- 10’6” x 9’8”
- Br
- 1079’5” x 10’1”
- Lower
- Rec
- 22’2” x 12’2”
- Games
- 21’9” x 10’10”
Listing Brokerage
- MLS® Listing
- W8480940
- Brokerage
- ENGEL & VOLKERS OAKVILLE
Similar homes for sale
These homes have similar price range, details and proximity to 1735 Blythe

