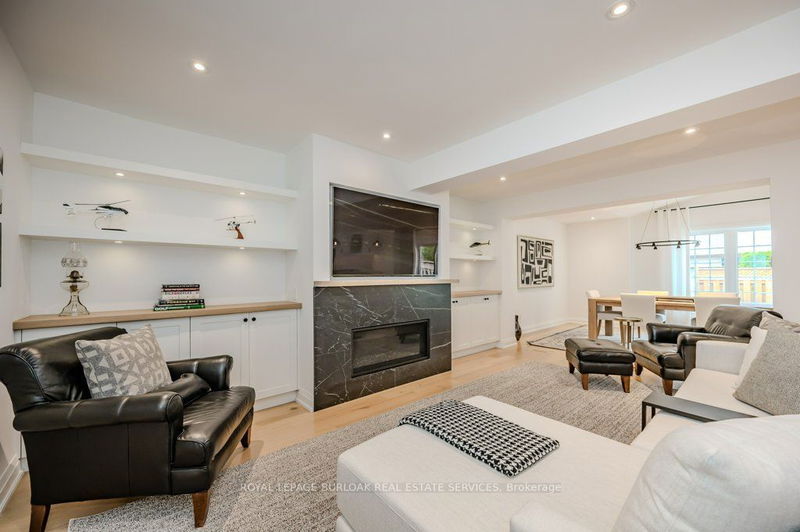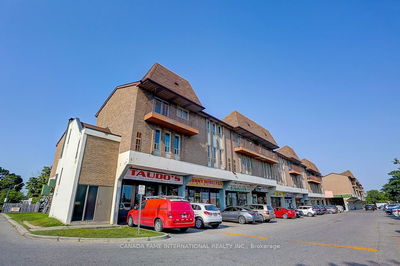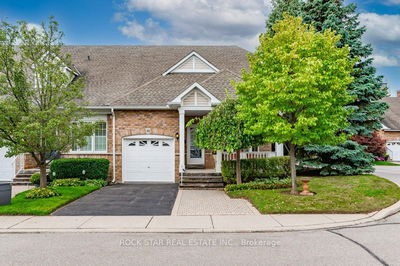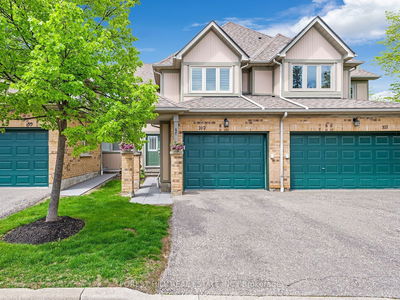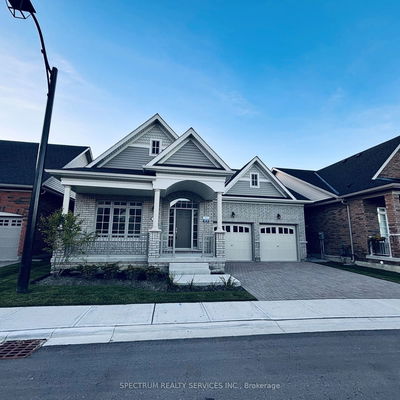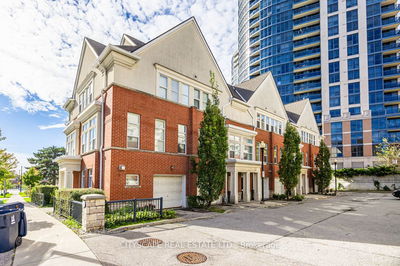6 - 3333 New
Roseland | Burlington
$1,295,000.00
Listed 3 months ago
- 2 bed
- 3 bath
- 1600-1799 sqft
- 4.0 parking
- Condo Townhouse
Instant Estimate
$1,380,958
+$85,958 compared to list price
Upper range
$1,487,292
Mid range
$1,380,958
Lower range
$1,274,624
Property history
- Jun 27, 2024
- 3 months ago
Price Change
Listed for $1,295,000.00 • 2 months on market
- Oct 16, 2023
- 1 year ago
Sold for $1,040,000.00
Listed for $1,129,000.00 • about 1 month on market
Location & area
Schools nearby
Home Details
- Description
- Bright! Open! Dynamic! Complete and total reno 2024.High quality appts & craftmanship on all 3 levels. Top of the line appliances. Vaulted ceiling in Dining & Kitchen areas. Handy Butlers pantry with lge sink. Stunning bathrooms. LL with wet bar & microwave plus steam shower in 3pce. LL stair railing available. New HWT rental. Refinished double car garage with waterproof plastic wall panels & roughed-in EV charger. Walkout to lovely garden/patio area with awning & gas bbq outlet. Furnace/AC 2022. Beautifully managed & landscaped Roseland Green. Windows 2020, Roof June 2024. Move in and enjoy the luxury.
- Additional media
- https://unbranded.youriguide.com/pe59d_6_3333_new_st_burlington_on/
- Property taxes
- $4,820.00 per year / $401.67 per month
- Condo fees
- $661.56
- Basement
- Finished
- Basement
- Full
- Year build
- 16-30
- Type
- Condo Townhouse
- Bedrooms
- 2
- Bathrooms
- 3
- Pet rules
- Restrict
- Parking spots
- 4.0 Total | 2.0 Garage
- Parking types
- Exclusive
- Floor
- -
- Balcony
- None
- Pool
- -
- External material
- Brick
- Roof type
- -
- Lot frontage
- -
- Lot depth
- -
- Heating
- Forced Air
- Fire place(s)
- Y
- Locker
- None
- Building amenities
- Bbqs Allowed, Visitor Parking
- Ground
- Living
- 17’1” x 17’7”
- Dining
- 17’1” x 12’7”
- Kitchen
- 11’6” x 22’12”
- Pantry
- 6’9” x 5’5”
- 2nd
- Prim Bdrm
- 10’6” x 17’7”
- 2nd Br
- 11’10” x 15’4”
- Lower
- Great Rm
- 20’8” x 43’8”
- Other
- 11’5” x 7’3”
- Laundry
- 7’3” x 7’7”
- Utility
- 7’3” x 9’10”
Listing Brokerage
- MLS® Listing
- W8482966
- Brokerage
- ROYAL LEPAGE BURLOAK REAL ESTATE SERVICES
Similar homes for sale
These homes have similar price range, details and proximity to 3333 New



