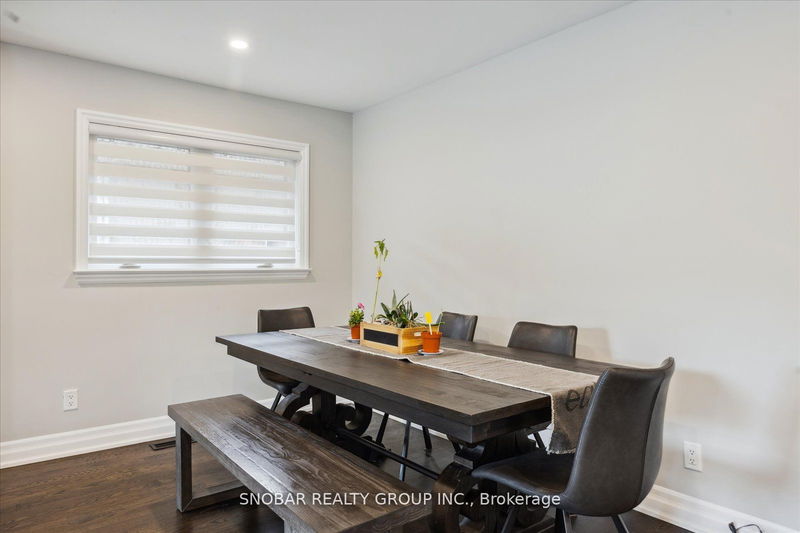10 Ludstone
Willowridge-Martingrove-Richview | Toronto
$1,379,888.00
Listed 3 months ago
- 3 bed
- 3 bath
- - sqft
- 4.0 parking
- Detached
Instant Estimate
$1,412,239
+$32,351 compared to list price
Upper range
$1,540,992
Mid range
$1,412,239
Lower range
$1,283,486
Property history
- Now
- Listed on Jun 27, 2024
Listed for $1,379,888.00
102 days on market
- Jun 12, 2024
- 4 months ago
Terminated
Listed for $1,088,888.00 • 15 days on market
Location & area
Schools nearby
Home Details
- Description
- Stop the Press! Come See This Beautifully Renovated Home in the Heart of Etobicoke. Experience the open concept main floor, showcasing top-of-the-line quality workmanship with quartz countertops, pot lights, stainless steel appliances and hardwood floors throughout. The primary bedroom features a rare ensuite with heated floors, ensuring a touch of luxury. The basement is a standout with large, oversized new windows that flood the space with natural sunlight. This bonus finished basement includes 2 bedrooms, a bathroom and a separate entrance, making it ideal for an in-law suite. Additional features include built-in shelving and a fireplace in the living room, built-in closets in bedrooms, along with extra storage in the cold room in the basement. The entire house was renovated in 2020. Show and Sell! This home shows 10++
- Additional media
- -
- Property taxes
- $5,130.00 per year / $427.50 per month
- Basement
- Finished
- Basement
- Sep Entrance
- Year build
- -
- Type
- Detached
- Bedrooms
- 3 + 2
- Bathrooms
- 3
- Parking spots
- 4.0 Total | 1.0 Garage
- Floor
- -
- Balcony
- -
- Pool
- None
- External material
- Brick
- Roof type
- -
- Lot frontage
- -
- Lot depth
- -
- Heating
- Forced Air
- Fire place(s)
- Y
- Main
- Living
- 12’0” x 11’12”
- Dining
- 8’8” x 12’9”
- Kitchen
- 18’4” x 11’11”
- Prim Bdrm
- 12’2” x 10’3”
- 2nd Br
- 9’4” x 10’6”
- 3rd Br
- 8’4” x 10’2”
- Bsmt
- Rec
- 17’2” x 23’12”
- 3rd Br
- 11’8” x 8’0”
- 4th Br
- 11’12” x 10’3”
- Laundry
- 11’8” x 6’0”
Listing Brokerage
- MLS® Listing
- W8485086
- Brokerage
- SNOBAR REALTY GROUP INC.
Similar homes for sale
These homes have similar price range, details and proximity to 10 Ludstone









