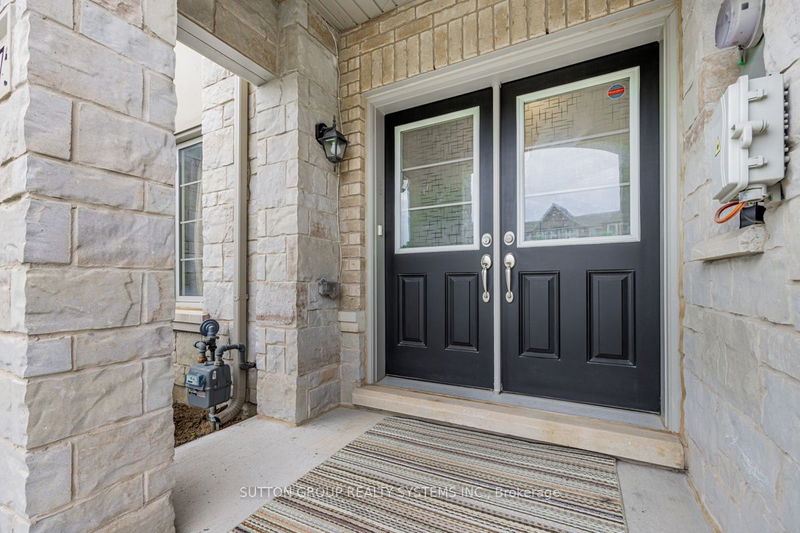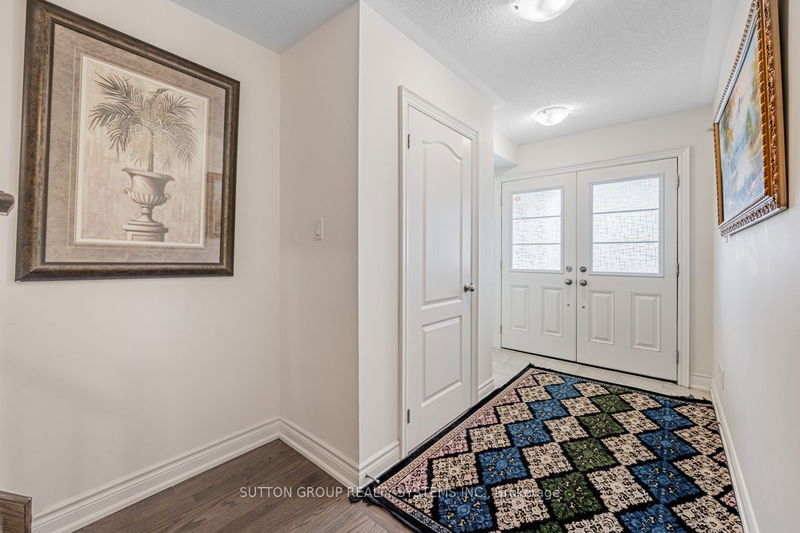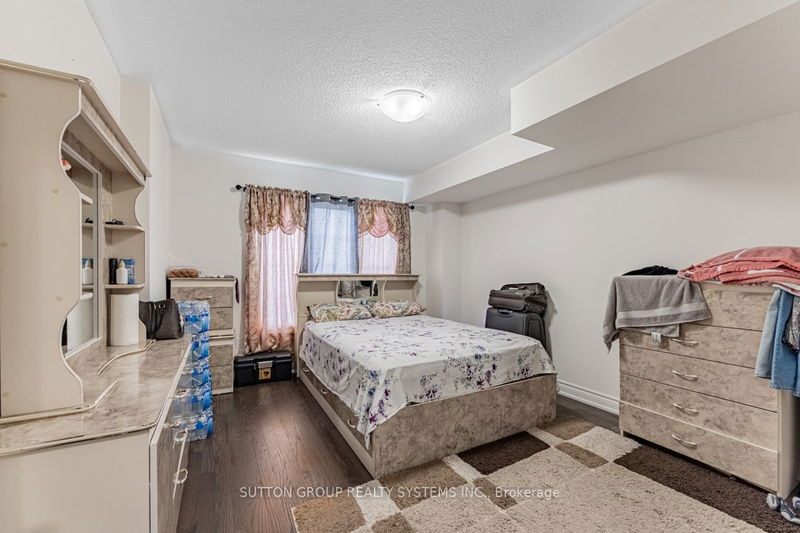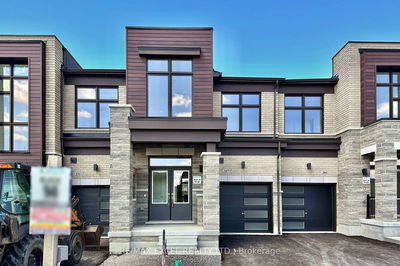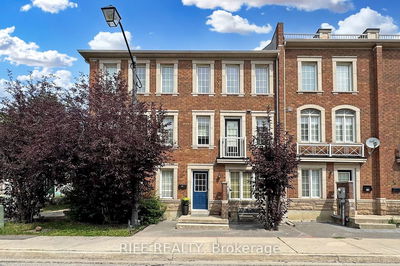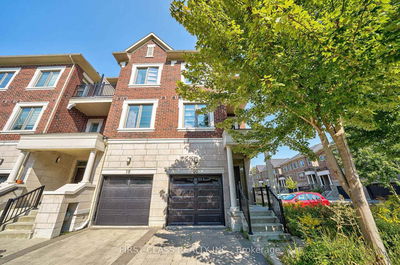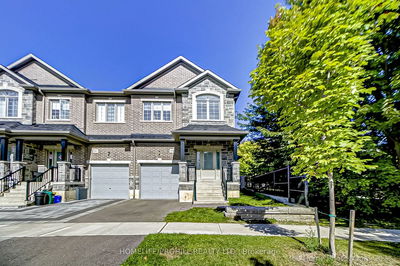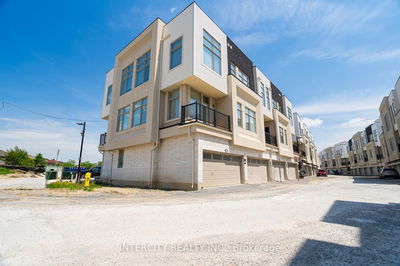8575 Financial
Bram West | Brampton
$1,099,990.00
Listed 3 months ago
- 4 bed
- 4 bath
- - sqft
- 3.0 parking
- Att/Row/Twnhouse
Instant Estimate
$1,143,023
+$43,033 compared to list price
Upper range
$1,230,042
Mid range
$1,143,023
Lower range
$1,056,003
Property history
- Jun 28, 2024
- 3 months ago
Price Change
Listed for $1,099,990.00 • 2 months on market
- Apr 18, 2023
- 1 year ago
Sold for $1,075,000.00
Listed for $1,075,000.00 • 5 days on market
- Mar 31, 2023
- 2 years ago
Suspended
Listed for $1,125,000.00 • 12 days on market
Location & area
Schools nearby
Home Details
- Description
- Bright and spacious, 4 bedroom, 4 bath luxury townhome in prestigious Brampton West! This freehold townhouse is around 2250 sq ft and has no maintenance fee! It boasts an efficient layout with sizable bedrooms. Beautifully upgraded with gleaming hardwood floors, pot lights throughout, glass showers! Enjoy the modern kitchen with high-end Electrolux appliances and granite countertops providing plenty of space for cooking and storage. The main level features a bedroom with 3pc ensuite for privacy! The separate living, family and dining rooms offer a walk-out to the large terrace - perfect for bbqing and entertaining! Great location close to 401, 407, Lionhead Golf Club, Toronto Premium Outlets, Meadowvale GO and Mount Pleasant GO station. 2 oversized garage spaces.
- Additional media
- https://www.houssmax.ca/vtournb/h5057712
- Property taxes
- $5,800.00 per year / $483.33 per month
- Basement
- None
- Year build
- -
- Type
- Att/Row/Twnhouse
- Bedrooms
- 4
- Bathrooms
- 4
- Parking spots
- 3.0 Total | 2.0 Garage
- Floor
- -
- Balcony
- -
- Pool
- None
- External material
- Brick
- Roof type
- -
- Lot frontage
- -
- Lot depth
- -
- Heating
- Forced Air
- Fire place(s)
- N
- Ground
- 4th Br
- 11’6” x 15’6”
- Laundry
- 11’8” x 6’11”
- Main
- Kitchen
- 10’11” x 7’12”
- Dining
- 11’1” x 8’10”
- Great Rm
- 18’7” x 10’2”
- Living
- 19’1” x 14’2”
- 2nd
- Prim Bdrm
- 16’8” x 12’12”
- 2nd Br
- 10’12” x 9’9”
- 3rd Br
- 10’10” x 8’12”
Listing Brokerage
- MLS® Listing
- W8486630
- Brokerage
- SUTTON GROUP REALTY SYSTEMS INC.
Similar homes for sale
These homes have similar price range, details and proximity to 8575 Financial

