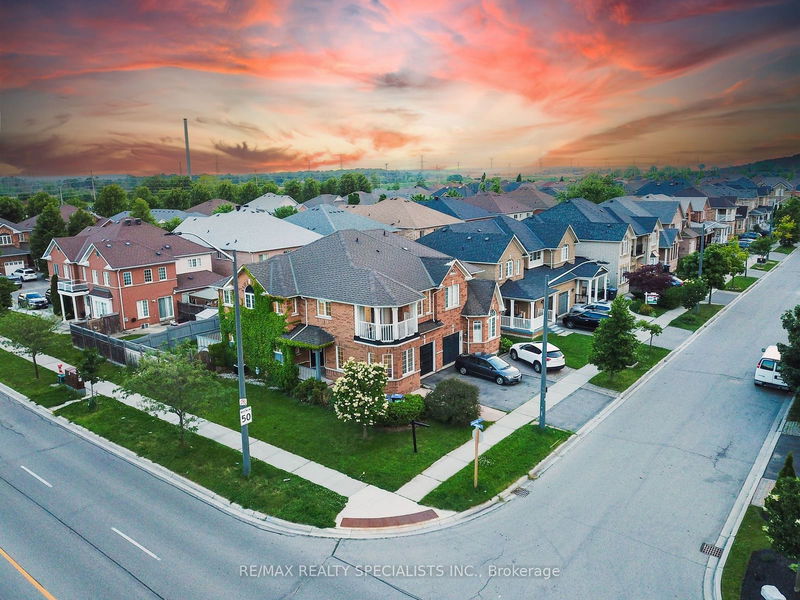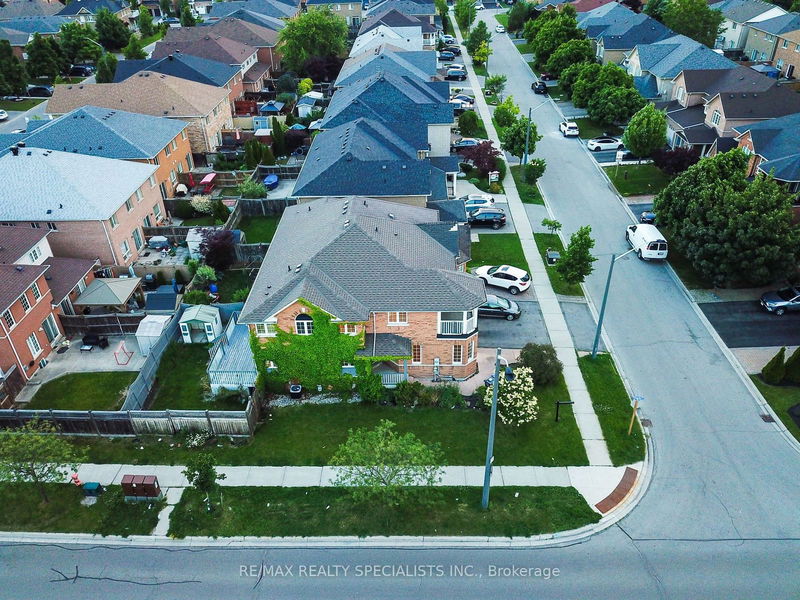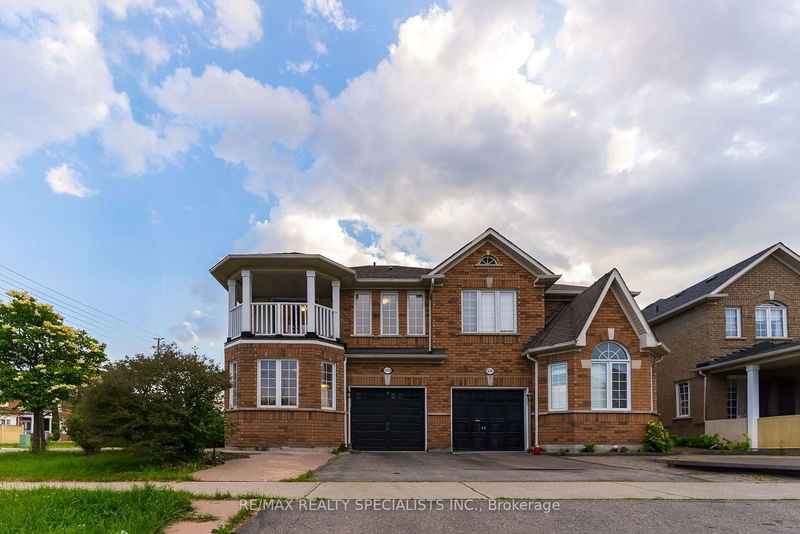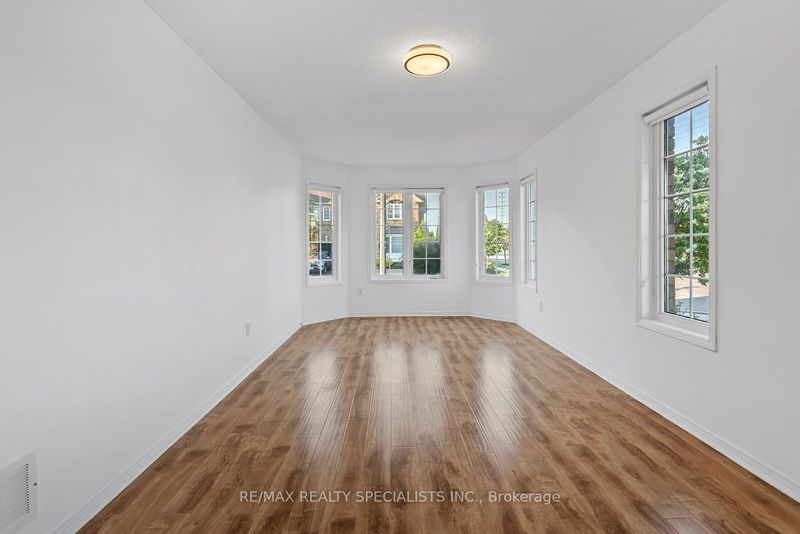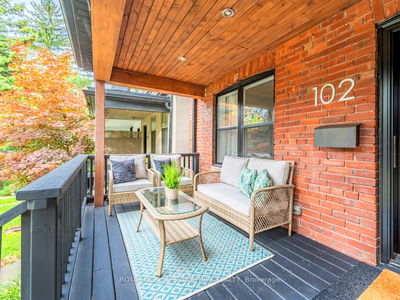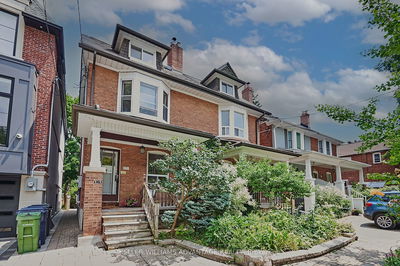5694 Jenvic
Churchill Meadows | Mississauga
$1,175,000.00
Listed 3 months ago
- 4 bed
- 4 bath
- - sqft
- 4.0 parking
- Semi-Detached
Instant Estimate
$1,245,430
+$70,430 compared to list price
Upper range
$1,341,499
Mid range
$1,245,430
Lower range
$1,149,362
Property history
- Jun 28, 2024
- 3 months ago
Price Change
Listed for $1,175,000.00 • about 1 month on market
- Jun 17, 2024
- 4 months ago
Terminated
Listed for $1,049,999.00 • 10 days on market
- Nov 8, 2023
- 11 months ago
Terminated
Listed for $1,225,000.00 • 2 months on market
- Aug 31, 2023
- 1 year ago
Expired
Listed for $1,249,000.00 • 2 months on market
- Aug 1, 2023
- 1 year ago
Terminated
Listed for $1,295,000.00 • about 1 month on market
Location & area
Schools nearby
Home Details
- Description
- Great Location in Churchill Meadows Fabulous Large Semi-Detached Corner Lot. Home Features with 4+1 Bedrooms, 3.5 Baths, 2nd Floor Laundry, W/O To Deck *Balcony Off 3rd Bedroom Professionally Finished Basement W/Bedroom & Full Bath W/Jacuzzi and Heated Ceramic Floor in Basement Bathroom. Freshly Painted, bathrooms updated and more. Windows Allowing Natural Light Throughout the Day, NEW AC and Furnace 2024 (OWNED). 3 Car Parking on the Driveway, Close to Public Transportation, Schools & community center. Home has been virtually staged.
- Additional media
- -
- Property taxes
- $5,412.65 per year / $451.05 per month
- Basement
- Apartment
- Basement
- Finished
- Year build
- -
- Type
- Semi-Detached
- Bedrooms
- 4 + 1
- Bathrooms
- 4
- Parking spots
- 4.0 Total | 1.0 Garage
- Floor
- -
- Balcony
- -
- Pool
- None
- External material
- Brick
- Roof type
- -
- Lot frontage
- -
- Lot depth
- -
- Heating
- Forced Air
- Fire place(s)
- Y
- Main
- Kitchen
- 12’0” x 9’7”
- Breakfast
- 10’0” x 8’7”
- Family
- 14’5” x 13’5”
- Living
- 18’0” x 10’7”
- Dining
- 18’0” x 10’7”
- 2nd
- Prim Bdrm
- 14’0” x 13’5”
- 2nd Br
- 11’2” x 10’0”
- 3rd Br
- 10’7” x 10’7”
- 4th Br
- 10’0” x 9’1”
- Bsmt
- Living
- 13’10” x 12’7”
- 5th Br
- 0’0” x 0’0”
- Bathroom
- 0’0” x 0’0”
Listing Brokerage
- MLS® Listing
- W8488346
- Brokerage
- RE/MAX REALTY SPECIALISTS INC.
Similar homes for sale
These homes have similar price range, details and proximity to 5694 Jenvic
