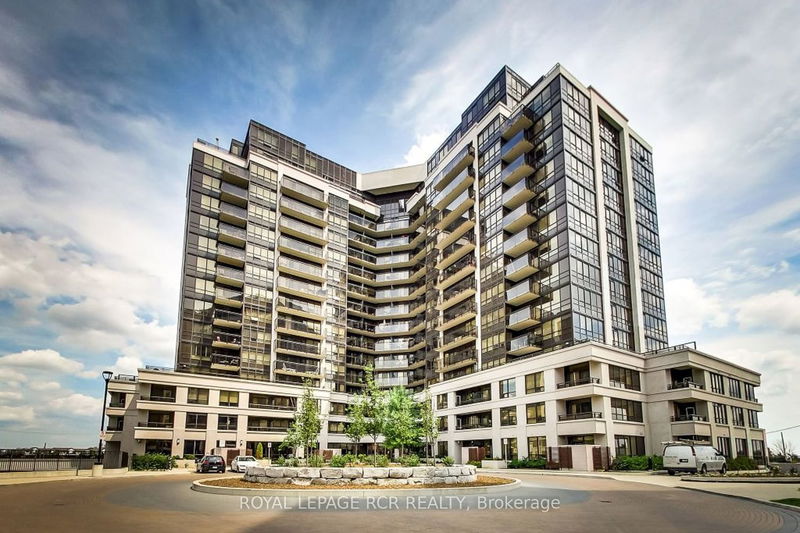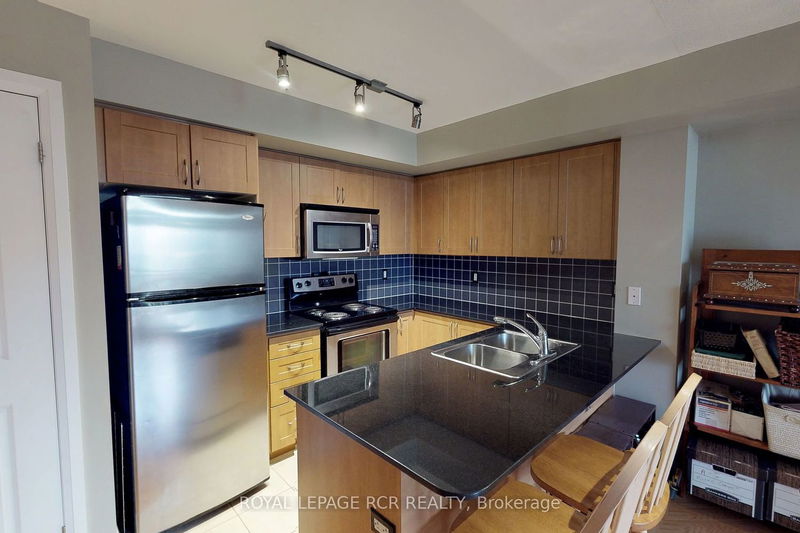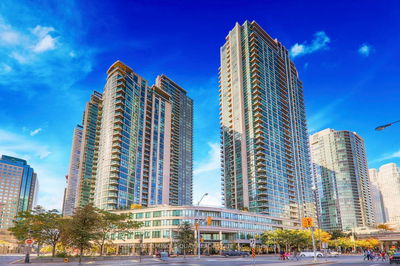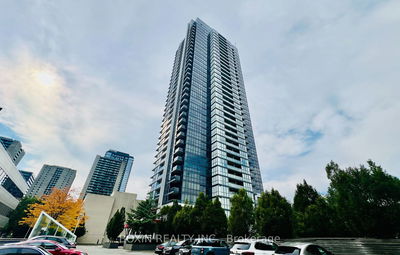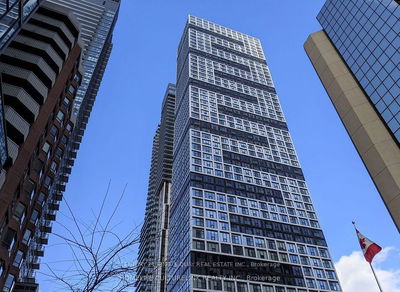1401 - 1060 Sheppard
York University Heights | Toronto
$589,000.00
Listed 8 months ago
- 1 bed
- 1 bath
- 600-699 sqft
- 1.0 parking
- Condo Apt
Instant Estimate
$583,103
-$5,897 compared to list price
Upper range
$614,230
Mid range
$583,103
Lower range
$551,977
Property history
- Now
- Listed on Feb 26, 2024
Listed for $589,000.00
227 days on market
- Aug 28, 2023
- 1 year ago
Expired
Listed for $590,000.00 • 6 months on market
Location & area
Schools nearby
Home Details
- Description
- This 685 sq ft condo has a unique open floor plan with a large balcony, modern kitchen, S/S appliances, granite countertop and separate pantry. Spacious bedroom with large closet and a den with 2 IKEA wardrobe units. These could be removed to make a spacious office or small 2nd bedroom. The underground parking spot has a condo approved bike rack and is close to the elevator. A convenient locker is included for extra storage. This Ideal location is steps to Sheppard West Subway Station and GO Transit. Easy access to Downsview Park, Yorkdale, Costco and Hwy 401. Extras include washer, dryer, fridge, stove, dishwasher, light fixtures and window blinds. Amenities include an indoor pool, sauna, and well-equipped gym. 24hr concierge service
- Additional media
- http://www.mcspropertyshowcase.ca/index.cfm?id=4105067
- Property taxes
- $2,145.40 per year / $178.78 per month
- Condo fees
- $499.19
- Basement
- None
- Year build
- -
- Type
- Condo Apt
- Bedrooms
- 1 + 1
- Bathrooms
- 1
- Pet rules
- Restrict
- Parking spots
- 1.0 Total | 1.0 Garage
- Parking types
- Owned
- Floor
- -
- Balcony
- Open
- Pool
- -
- External material
- Concrete
- Roof type
- -
- Lot frontage
- -
- Lot depth
- -
- Heating
- Forced Air
- Fire place(s)
- N
- Locker
- Owned
- Building amenities
- Concierge, Gym, Indoor Pool, Party/Meeting Room, Sauna, Visitor Parking
- Main
- Living
- 15’3” x 15’1”
- Dining
- 15’3” x 15’1”
- Kitchen
- 8’3” x 8’0”
- Prim Bdrm
- 11’9” x 9’10”
- Den
- 7’5” x 7’9”
- Foyer
- 0’0” x 0’0”
- Bathroom
- 8’5” x 5’4”
Listing Brokerage
- MLS® Listing
- W8094426
- Brokerage
- ROYAL LEPAGE RCR REALTY
Similar homes for sale
These homes have similar price range, details and proximity to 1060 Sheppard

