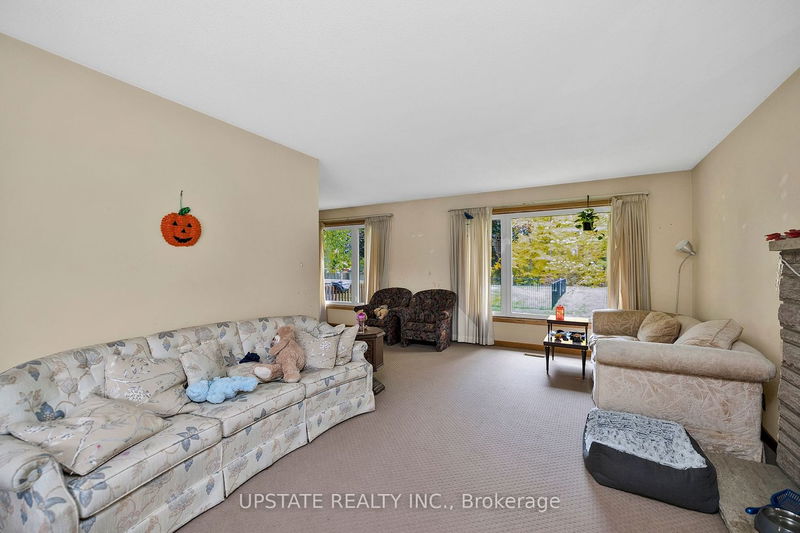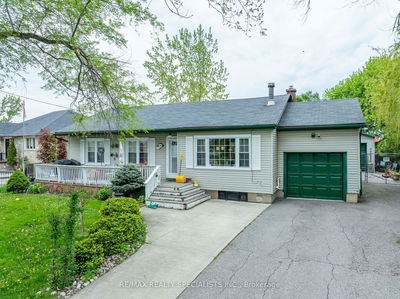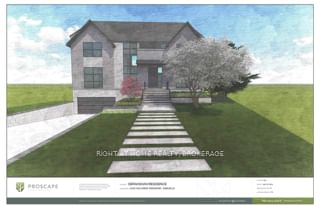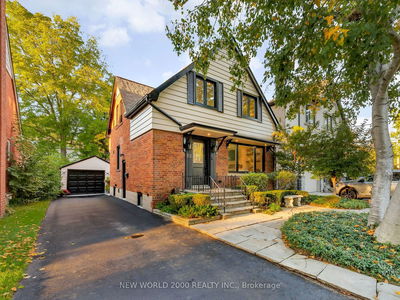9580 Winston Churchill
Rural Halton Hills | Halton Hills
$1,739,000.00
Listed 6 months ago
- 3 bed
- 2 bath
- 1500-2000 sqft
- 5.0 parking
- Detached
Instant Estimate
$1,624,176
-$114,824 compared to list price
Upper range
$1,945,575
Mid range
$1,624,176
Lower range
$1,302,777
Property history
- Now
- Listed on Mar 28, 2024
Listed for $1,739,000.00
195 days on market
- Oct 23, 2023
- 1 year ago
Terminated
Listed for $1,749,000.00 • 5 months on market
- Dec 31, 2022
- 2 years ago
Leased
Listed for $3,150.00 • 3 months on market
- Nov 26, 2022
- 2 years ago
Terminated
Listed for $3,400.00 • about 1 month on market
Location & area
Schools nearby
Home Details
- Description
- Opportunity to design and build your DREAM HOME according to your preferences and needs. Lot Size 100X435. This bungalow offers a spacious and open concept design with large rooms, making it a comfortable living space. The cozy brick fireplace adds a warm touch to the living room, and the formal dining room provides a great space for entertaining. The additional family room with a sliding glass walk-out to the deck offers a lovely view of the expansive backyard. The basement, being unspoiled, provides ample storage space, a laundry area, and a cold cellar, giving you room for customization and expansion. The property is conveniently situated close to Georgetown shops, schools, parks, and offers easy access to highway 407, 5 Mins Drive to Premium outlet, close to Brampton.
- Additional media
- -
- Property taxes
- $5,934.45 per year / $494.54 per month
- Basement
- Full
- Basement
- Unfinished
- Year build
- -
- Type
- Detached
- Bedrooms
- 3
- Bathrooms
- 2
- Parking spots
- 5.0 Total | 1.0 Garage
- Floor
- -
- Balcony
- -
- Pool
- Inground
- External material
- Brick
- Roof type
- -
- Lot frontage
- -
- Lot depth
- -
- Heating
- Forced Air
- Fire place(s)
- Y
- Main
- Living
- 17’2” x 11’5”
- Dining
- 11’2” x 8’7”
- Kitchen
- 11’4” x 8’10”
- Family
- 21’2” x 12’0”
- Prim Bdrm
- 13’5” x 11’10”
- 2nd Br
- 11’7” x 11’5”
- 3rd Br
- 11’1” x 10’11”
Listing Brokerage
- MLS® Listing
- W8179270
- Brokerage
- UPSTATE REALTY INC.
Similar homes for sale
These homes have similar price range, details and proximity to 9580 Winston Churchill









