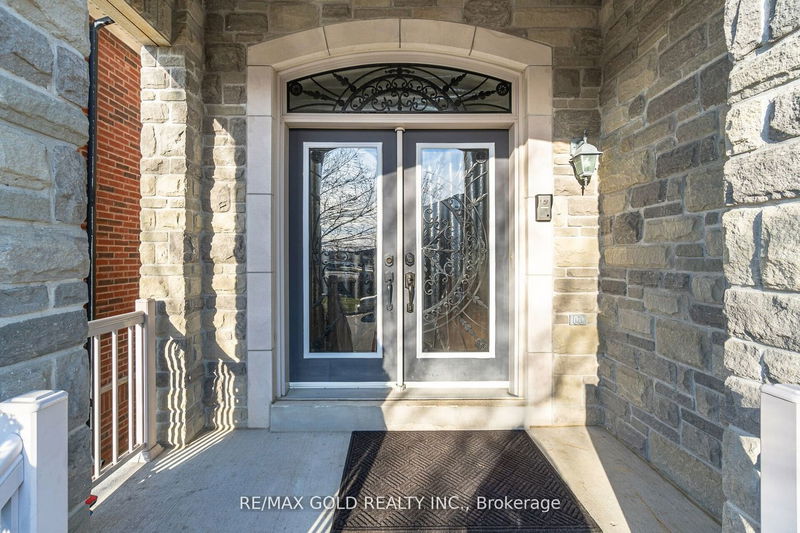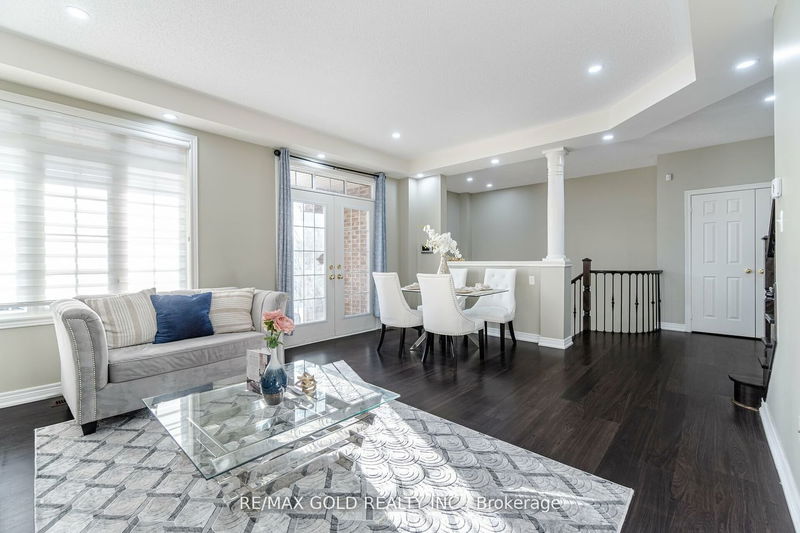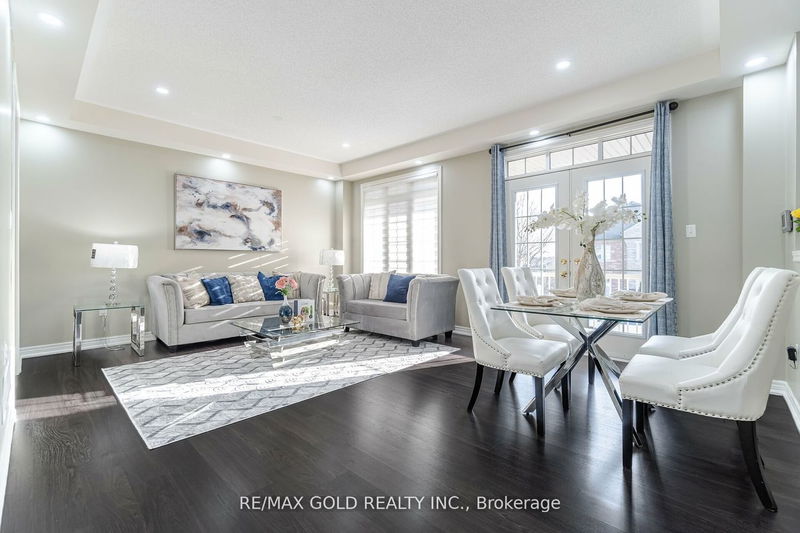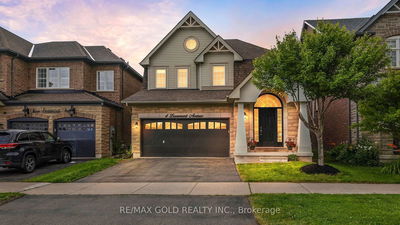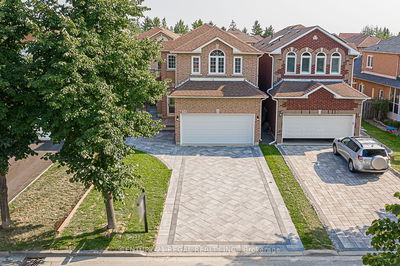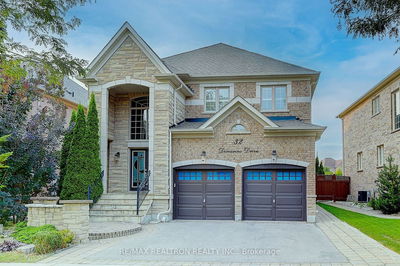11 Clearfield
Bram East | Brampton
$1,590,000.00
Listed 6 months ago
- 4 bed
- 4 bath
- 2500-3000 sqft
- 4.0 parking
- Detached
Instant Estimate
$1,600,703
+$10,703 compared to list price
Upper range
$1,715,643
Mid range
$1,600,703
Lower range
$1,485,762
Property history
- Now
- Listed on Apr 17, 2024
Listed for $1,590,000.00
175 days on market
- Mar 4, 2024
- 7 months ago
Terminated
Listed for $1,610,000.00 • about 1 month on market
- Oct 16, 2023
- 1 year ago
Terminated
Listed for $1,699,000.00 • about 1 month on market
Location & area
Schools nearby
Home Details
- Description
- Wow!Location! Location! Location!Absolutely Show Stopper In The Heart Of Million Dollars Neighbourhood of Castlemore.This Gorgeous Double Car Garage Detached House with Brick-Stone Elevation is apprx 2800 Sq Ft as per MPAC & comes with 4+ 1 Bedrooms with Finished Walk-out Basement.Shows like a Model Home.Open Concept Living & Dining Rm with Separate Family Rm & Sep Breakfast Area.$$$ Spent On Upgrades including 9 Ft Ceiling On Main,Foyer open to Above,Pot Lights,Double Door Entry,Oak Staircase with Iron Pickets,Upgraded Fireplace Mantle,Convenient 2nd floor Laundry,Upgraded Eat-in Kitchen with Servery, Ample of kitchen Storage Cabinets with Huge Centre Island & Much More.Sep Laundry for Basement.Extended Driveway.Convenient Home Entry through Garage.Enjoy Morning Coffee from Huge Front Covered Balcony.Huge Deck in the Back-Perfect for entertaining Friends and Family.Located on the Quiet Street.This home is meticulously maintained and ready for you to move in.Don't miss out!
- Additional media
- https://unbranded.mediatours.ca/property/11-clearfield-drive-brampton/
- Property taxes
- $7,659.73 per year / $638.31 per month
- Basement
- Finished
- Basement
- W/O
- Year build
- -
- Type
- Detached
- Bedrooms
- 4 + 1
- Bathrooms
- 4
- Parking spots
- 4.0 Total | 2.0 Garage
- Floor
- -
- Balcony
- -
- Pool
- None
- External material
- Brick
- Roof type
- -
- Lot frontage
- -
- Lot depth
- -
- Heating
- Forced Air
- Fire place(s)
- Y
- Main
- Living
- 18’6” x 13’11”
- Dining
- 18’6” x 13’11”
- Family
- 16’4” x 13’5”
- Breakfast
- 0’0” x 0’0”
- Kitchen
- 0’0” x 0’0”
- 2nd
- Prim Bdrm
- 17’10” x 15’1”
- 2nd Br
- 9’1” x 9’1”
- 3rd Br
- 14’1” x 12’6”
- 4th Br
- 14’0” x 12’11”
- Bsmt
- Br
- 0’0” x 0’0”
- Great Rm
- 0’0” x 0’0”
Listing Brokerage
- MLS® Listing
- W8243362
- Brokerage
- RE/MAX GOLD REALTY INC.
Similar homes for sale
These homes have similar price range, details and proximity to 11 Clearfield


