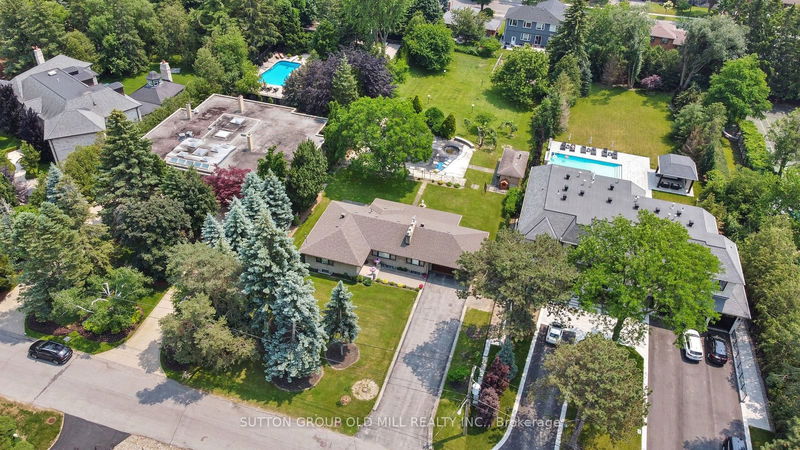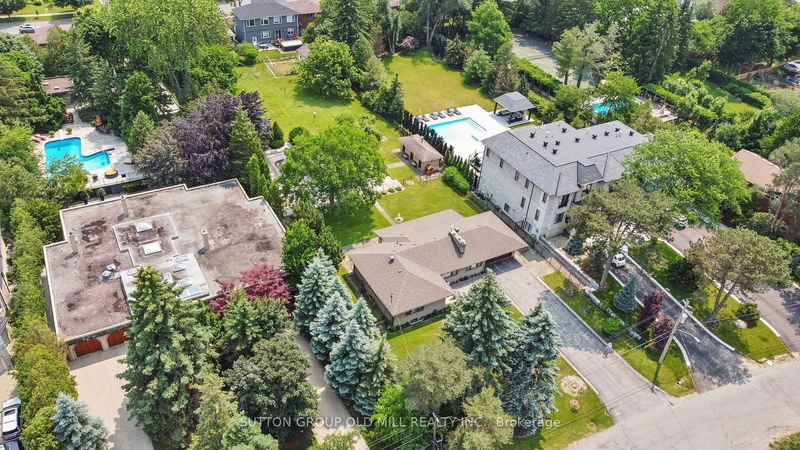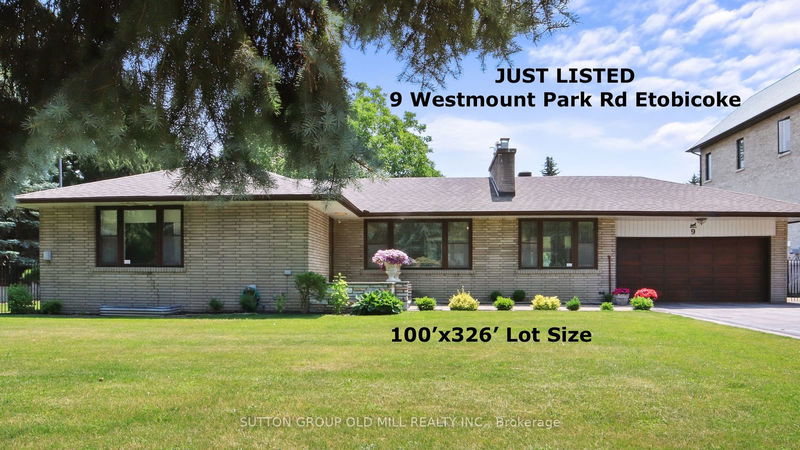9 Westmount Park
Humber Heights | Toronto
$4,599,000.00
Listed 6 months ago
- 3 bed
- 2 bath
- - sqft
- 8.0 parking
- Detached
Instant Estimate
$4,345,534
-$253,466 compared to list price
Upper range
$4,984,912
Mid range
$4,345,534
Lower range
$3,706,156
Property history
- Apr 17, 2024
- 6 months ago
Extension
Listed for $4,599,000.00 • on market
- Jun 26, 2023
- 1 year ago
Terminated
Listed for $4,900,000.00 • 3 months on market
Location & area
Schools nearby
Home Details
- Description
- Once In A Lifetime Opportunity to own a property with Grand Flat Backyard that allows you to built your Dream Home and Oasis in a Prestigious And Picturesque Street in A Unique Prime Neighbourhood in Etobicoke. ***100' x 326' Lot Size. Great Area, Great Schools Catchment, Parks, Shopping, Ttc, Highways are All Steps Away. Short drive to Pearson Airport and Downtown Toronto. The existing home Offers a much Loved Bungalow with 3+1 Bedroom, 2 Bathroom, 2 Kitchens, Double Car Garage with an extremely Large Driveway.
- Additional media
- https://sites.happyhousegta.com/9westmountparkroad
- Property taxes
- $8,654.90 per year / $721.24 per month
- Basement
- Finished
- Year build
- -
- Type
- Detached
- Bedrooms
- 3 + 1
- Bathrooms
- 2
- Parking spots
- 8.0 Total | 2.0 Garage
- Floor
- -
- Balcony
- -
- Pool
- Inground
- External material
- Brick
- Roof type
- -
- Lot frontage
- -
- Lot depth
- -
- Heating
- Forced Air
- Fire place(s)
- Y
- Main
- Foyer
- 6’0” x 4’3”
- Living
- 25’1” x 12’2”
- Dining
- 20’12” x 9’4”
- Family
- 13’4” x 8’6”
- Kitchen
- 14’1” x 10’3”
- Prim Bdrm
- 15’5” x 11’3”
- 2nd Br
- 10’8” x 10’1”
- 3rd Br
- 10’8” x 9’11”
- Bsmt
- Rec
- 39’4” x 11’5”
- Kitchen
- 18’1” x 10’4”
- 4th Br
- 14’5” x 11’1”
- Laundry
- 13’5” x 9’7”
Listing Brokerage
- MLS® Listing
- W8244888
- Brokerage
- SUTTON GROUP OLD MILL REALTY INC.
Similar homes for sale
These homes have similar price range, details and proximity to 9 Westmount Park









