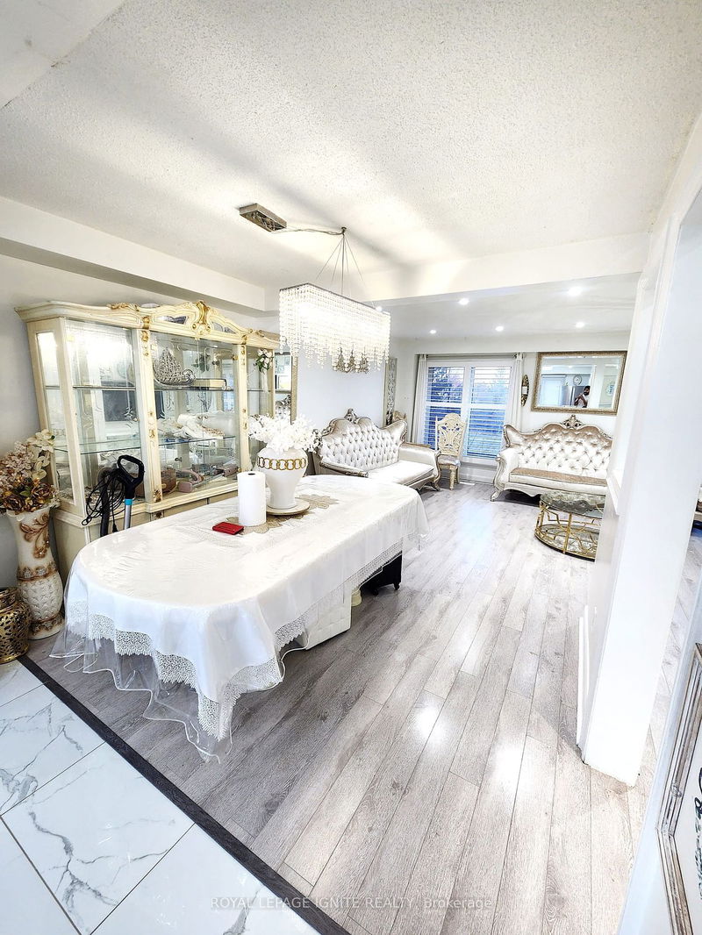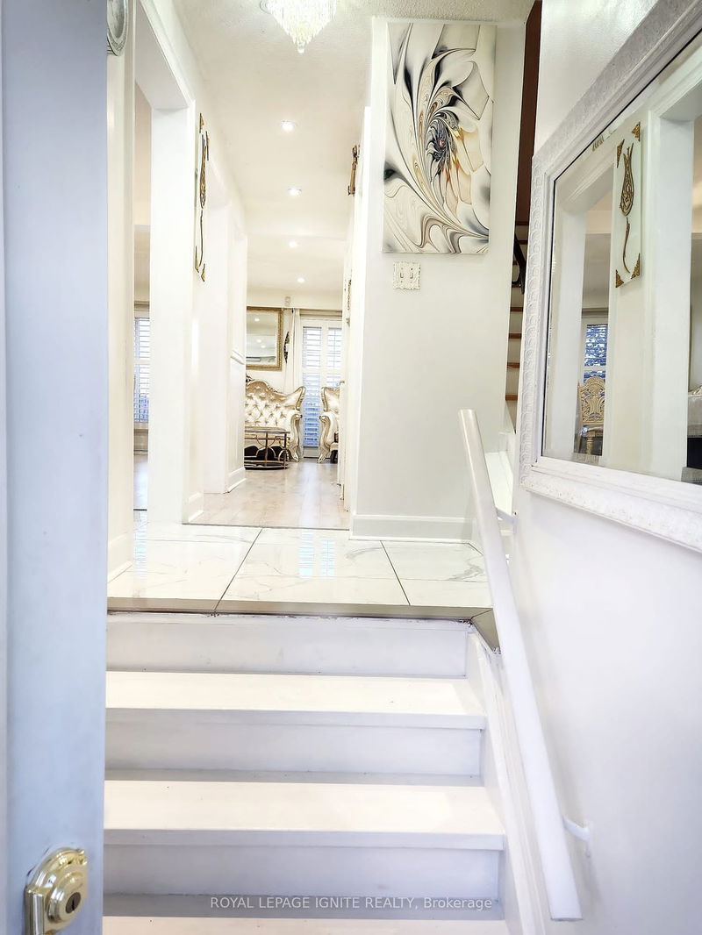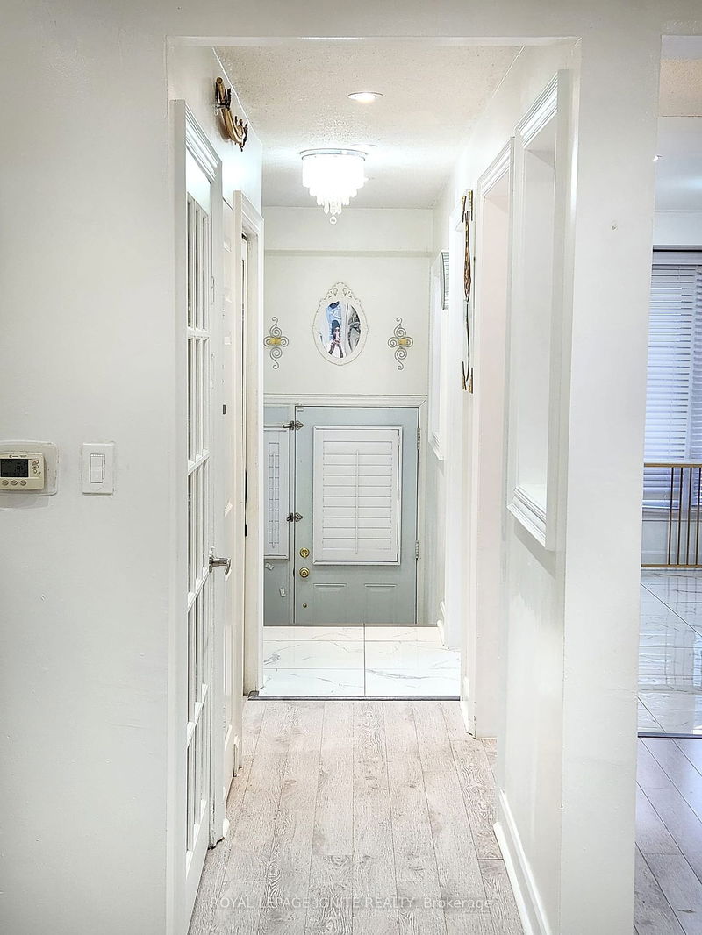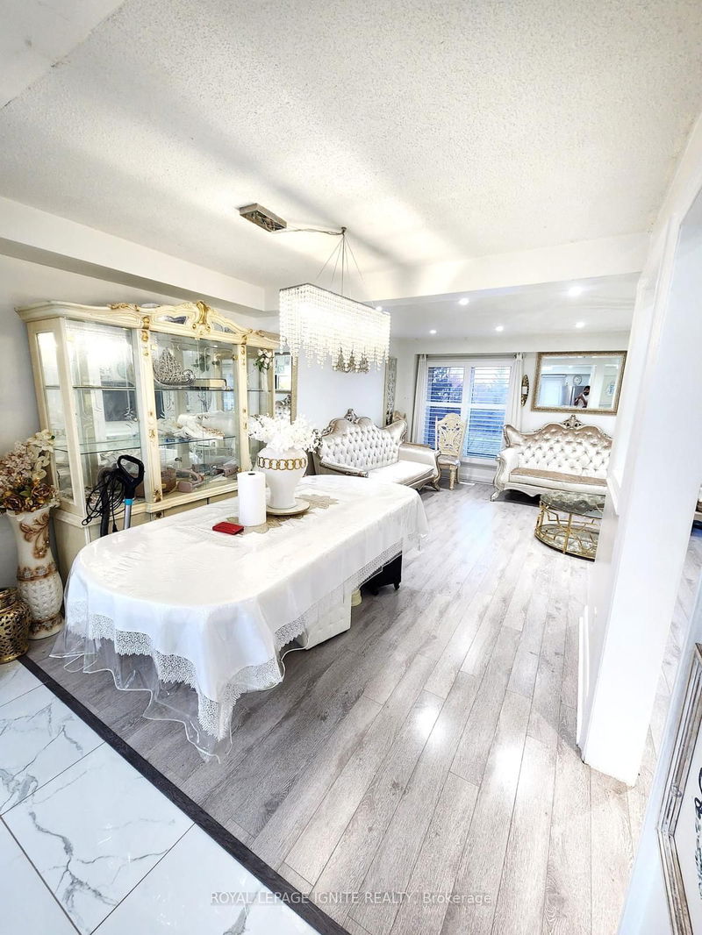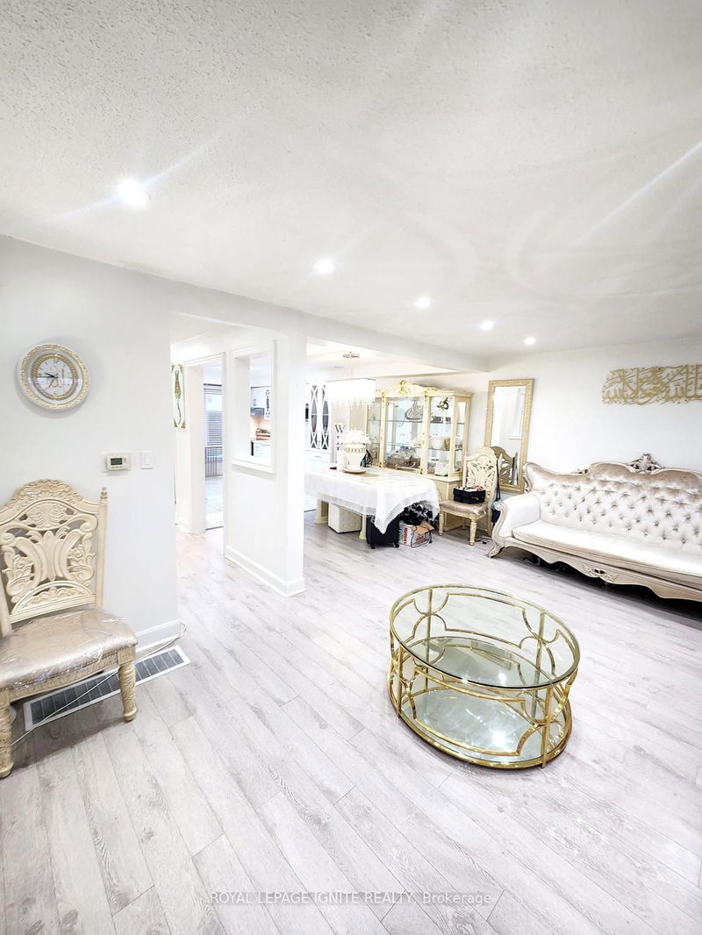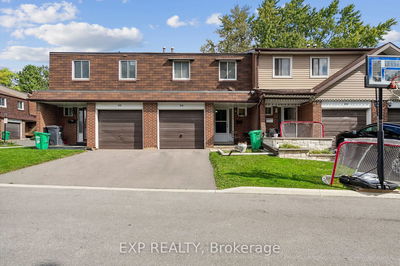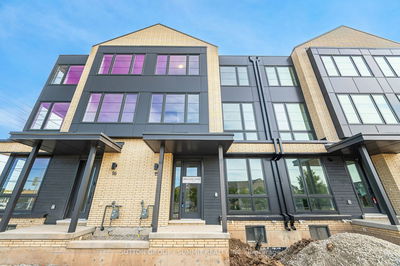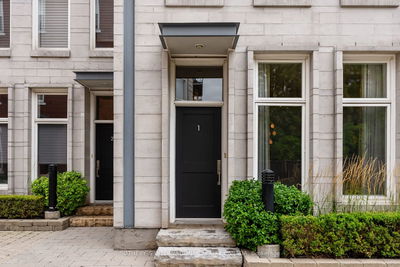54 - 3525 Brandon Gate
Malton | Mississauga
$800,000.00
Listed 6 months ago
- 4 bed
- 3 bath
- 2500-2749 sqft
- 2.0 parking
- Condo Townhouse
Instant Estimate
$792,223
-$7,777 compared to list price
Upper range
$839,429
Mid range
$792,223
Lower range
$745,017
Property history
- Apr 19, 2024
- 6 months ago
Price Change
Listed for $800,000.00 • 6 months on market
Location & area
Schools nearby
Home Details
- Description
- Nestled in the heart of a highly sought after, family friendly neighborhood in Mississauga. Well kept, spacious, backing onto park (no homes @ back), the layout is designed to cater family togetherness with ample natural light & walkout to a charming balcony & fully fenced b/yard, gifted with impressive clear view of the lush trees, brook & trail. Newly Renovated-full lower & ground level, with brand new doors and windows and new automatic garage door, Main floor is open concept layout for relaxation, designed with white modern and bright kitchen-dining with S/S appliances, ample cabinet space, lavish living area and a 2-pc ensuite. Upper level offers 4 generous sized bedrooms and a 3-pc ensuite. Meticulously upgraded Lower level with 3 pc ensuite provides perfect place for entertainment. Huge rental potential. Perfect for Buyer/Investor, Won't last. A Must see, Close to Amenities, Transit, Schools, Banks and Parks. Centrally located-Close to Transit, Westwood Mall, FreshCo
- Additional media
- https://www.dropbox.com/scl/fi/mmm9dvo4uu7uw7tyy94md/54-3525-Brandon-Gate-Drive.mp4?rlkey=ozui2lgc25y6vbncge02wdtnh&st=9ai9gusn&dl=0
- Property taxes
- $2,600.54 per year / $216.71 per month
- Condo fees
- $535.25
- Basement
- Apartment
- Basement
- Finished
- Year build
- 31-50
- Type
- Condo Townhouse
- Bedrooms
- 4 + 1
- Bathrooms
- 3
- Pet rules
- Restrict
- Parking spots
- 2.0 Total | 1.0 Garage
- Parking types
- Owned
- Floor
- -
- Balcony
- Open
- Pool
- -
- External material
- Alum Siding
- Roof type
- -
- Lot frontage
- -
- Lot depth
- -
- Heating
- Forced Air
- Fire place(s)
- N
- Locker
- None
- Building amenities
- Bbqs Allowed, Satellite Dish, Visitor Parking
- Upper
- Br
- 14’12” x 9’12”
- 2nd Br
- 10’12” x 8’12”
- 3rd Br
- 9’12” x 11’6”
- 4th Br
- 9’12” x 10’12”
- Ground
- Living
- 18’12” x 19’12”
- Kitchen
- 7’12” x 12’12”
Listing Brokerage
- MLS® Listing
- W8253620
- Brokerage
- ROYAL LEPAGE IGNITE REALTY
Similar homes for sale
These homes have similar price range, details and proximity to 3525 Brandon Gate
