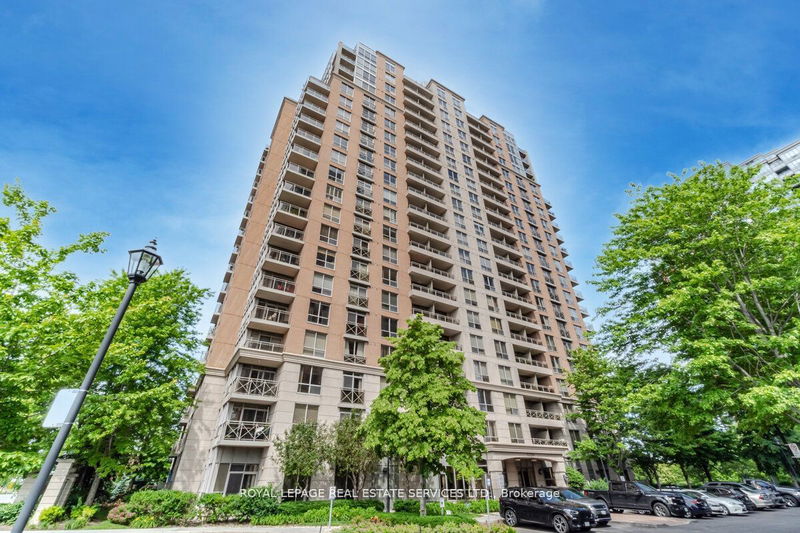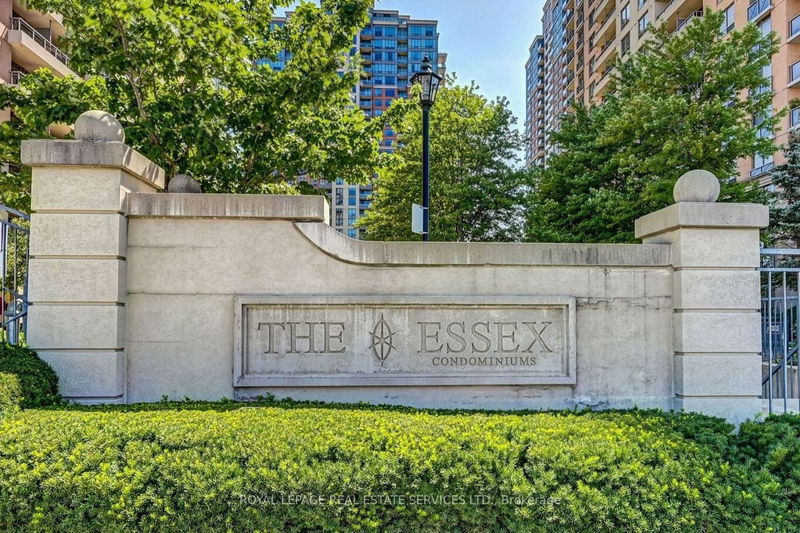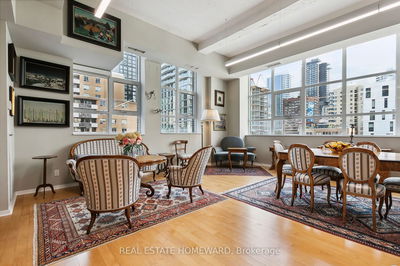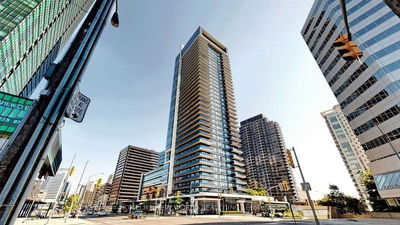2110 - 5229 Dundas
Islington-City Centre West | Toronto
$789,000.00
Listed 5 months ago
- 2 bed
- 2 bath
- 900-999 sqft
- 1.0 parking
- Condo Apt
Instant Estimate
$780,484
-$8,517 compared to list price
Upper range
$827,218
Mid range
$780,484
Lower range
$733,749
Property history
- Now
- Listed on Apr 29, 2024
Listed for $789,000.00
161 days on market
- Aug 15, 2023
- 1 year ago
Leased
Listed for $3,750.00 • 17 days on market
- Mar 9, 2023
- 2 years ago
Sold for $765,000.00
Listed for $788,800.00 • 12 days on market
Location & area
Schools nearby
Home Details
- Description
- Welcome to The Essex, where luxury living meets unbeatable value; a spectacular condominium offering elegance, ambiance & sophistication PLUS undeniable convenience! This bright, south-facing, corner unit features a coveted split bedroom layout AND with almost $25,000 spent on recent upgrades (just last summer!) you will love this turn-key unit! Recent updates include freshly painting the unit from top to bottom, all new appliances, all new window coverings, light fixtures, numerous electrical updates & more! Gorgeous hardwood floors throughout, beautifully updated kitchen, 2 generous bedrooms & two sizable bathrooms! Enjoy the spacious open-concept living area, the high ceilings and the southwest exposure which floods the space with natural light. This transit-friendly condo is just steps to Kipling GO Train & TTC! Easy shopping distance to Starbucks, Farm Boy, Six Points Plaza & Sherway Gardens! Minutes to major highways, airport & downtown core. Perfect for upsizers or downsizers! With this turn-key unit you will not sacrifice on space, lifestyle or community!
- Additional media
- http://tours.agenttours.ca/vt/346769
- Property taxes
- $2,391.92 per year / $199.33 per month
- Condo fees
- $928.67
- Basement
- None
- Year build
- -
- Type
- Condo Apt
- Bedrooms
- 2
- Bathrooms
- 2
- Pet rules
- Restrict
- Parking spots
- 1.0 Total | 1.0 Garage
- Parking types
- Owned
- Floor
- -
- Balcony
- Open
- Pool
- -
- External material
- Brick
- Roof type
- -
- Lot frontage
- -
- Lot depth
- -
- Heating
- Forced Air
- Fire place(s)
- N
- Locker
- Owned
- Building amenities
- Concierge, Guest Suites, Gym, Indoor Pool, Party/Meeting Room, Visitor Parking
- Main
- Living
- 10’9” x 10’6”
- Dining
- 11’6” x 10’2”
- Kitchen
- 10’10” x 9’10”
- Prim Bdrm
- 10’10” x 11’6”
- 2nd Br
- 9’10” x 10’0”
Listing Brokerage
- MLS® Listing
- W8291126
- Brokerage
- ROYAL LEPAGE REAL ESTATE SERVICES LTD.
Similar homes for sale
These homes have similar price range, details and proximity to 5229 Dundas









