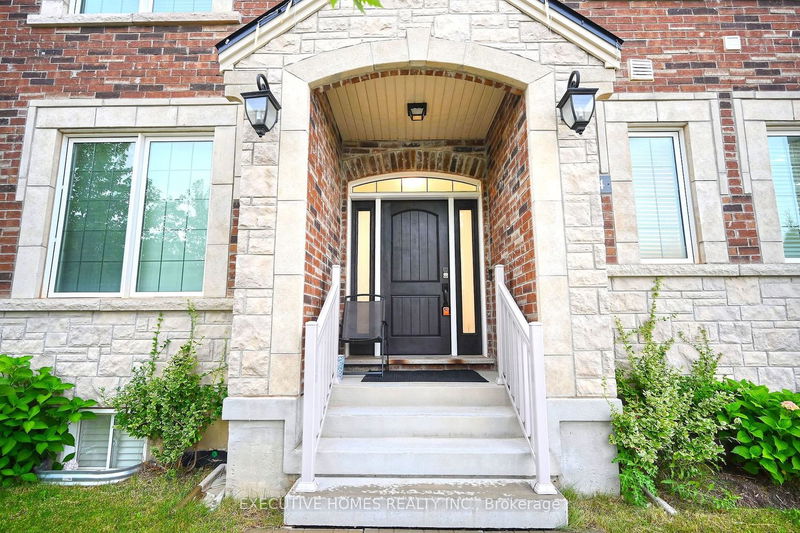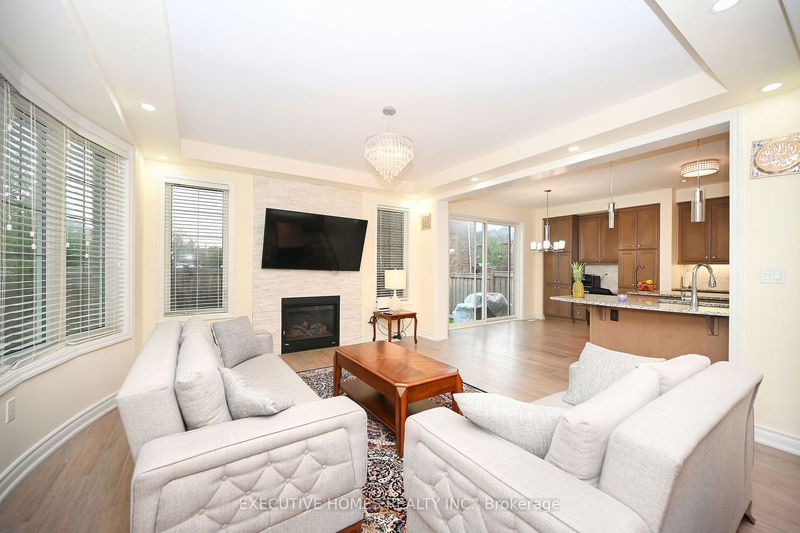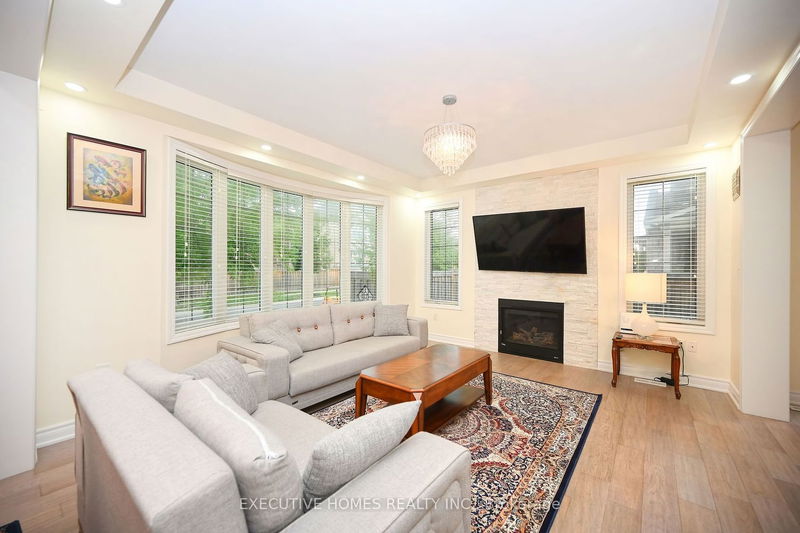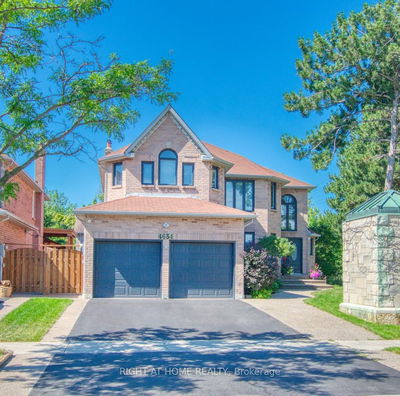364 Wisteria
Rural Oakville | Oakville
$1,899,000.00
Listed 5 months ago
- 4 bed
- 5 bath
- - sqft
- 4.0 parking
- Detached
Instant Estimate
$1,787,296
-$111,704 compared to list price
Upper range
$1,914,153
Mid range
$1,787,296
Lower range
$1,660,439
Property history
- May 2, 2024
- 5 months ago
Price Change
Listed for $1,899,000.00 • 13 days on market
- Aug 15, 2023
- 1 year ago
Terminated
Listed for $1,999,000.00 • 4 months on market
Location & area
Schools nearby
Home Details
- Description
- Stunning *Corner Lot* 4+2 Bedrooms, 5 Washrooms, Detached Home With Separate Entrance To 2 Bedrooms Basement Apartment, 2478 SF above ground as per MPAC, Open Concept, Pot Lights, Hardwood Floors, & 9' Smooth Ceiling, Kitchen Central Island, Gas Stove, SS Appliances, Master Bed W/I Closet & 5 Pc Ensuite With Jacuzzi, 2nd Flr Laundry and Office, 3 Full Baths On 2nd Floor, Very bright and Airy, Fronting/Overlooking Park And Oodenawi (top rank) School, Close To Highways, Wall Mart, Shopping, Transit & More!!
- Additional media
- -
- Property taxes
- $7,239.38 per year / $603.28 per month
- Basement
- Apartment
- Basement
- Sep Entrance
- Year build
- 6-15
- Type
- Detached
- Bedrooms
- 4 + 2
- Bathrooms
- 5
- Parking spots
- 4.0 Total | 2.0 Garage
- Floor
- -
- Balcony
- -
- Pool
- None
- External material
- Brick
- Roof type
- -
- Lot frontage
- -
- Lot depth
- -
- Heating
- Forced Air
- Fire place(s)
- Y
- Main
- Living
- 12’9” x 10’0”
- Family
- 14’6” x 15’0”
- Dining
- 13’3” x 10’6”
- Kitchen
- 19’0” x 13’4”
- 2nd
- Prim Bdrm
- 18’0” x 17’9”
- 2nd Br
- 12’12” x 10’2”
- 3rd Br
- 12’9” x 10’9”
- 4th Br
- 11’4” x 10’1”
- Office
- 10’1” x 8’10”
- Bsmt
- 5th Br
- 14’6” x 12’9”
- Kitchen
- 10’2” x 8’0”
- Rec
- 33’6” x 18’10”
Listing Brokerage
- MLS® Listing
- W8299764
- Brokerage
- EXECUTIVE HOMES REALTY INC.
Similar homes for sale
These homes have similar price range, details and proximity to 364 Wisteria









