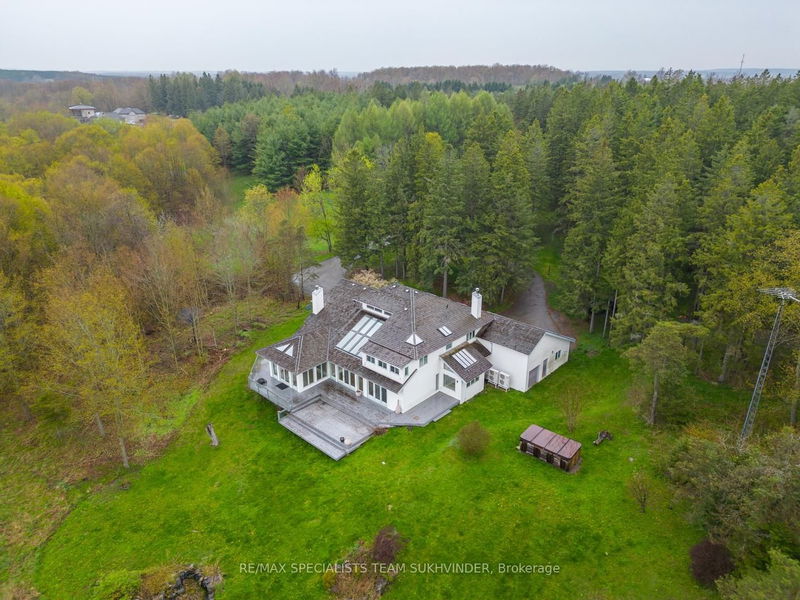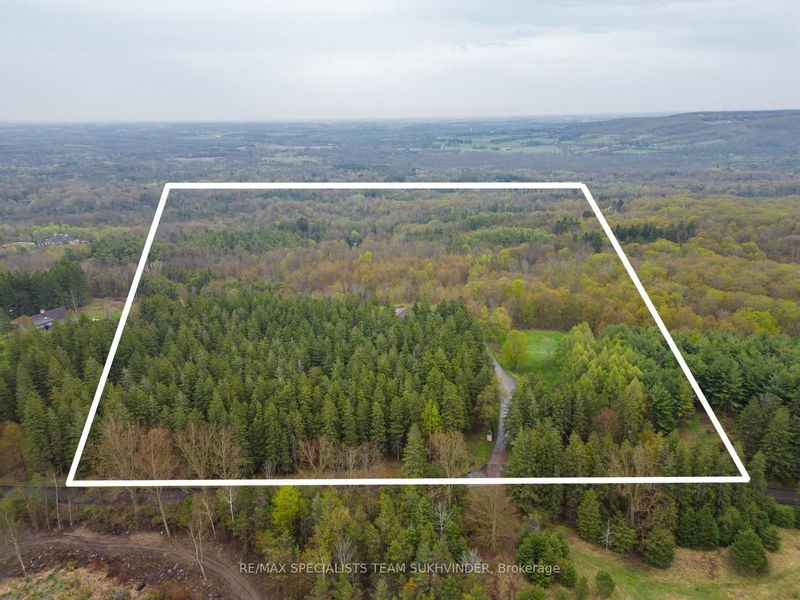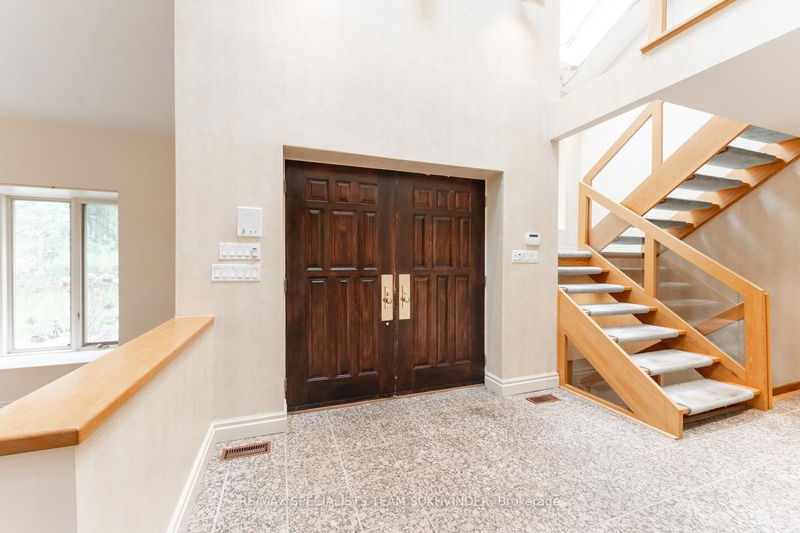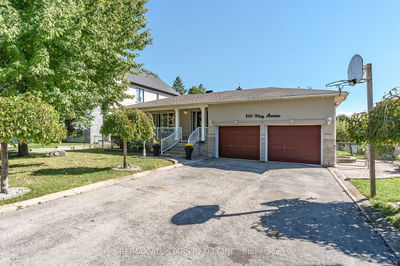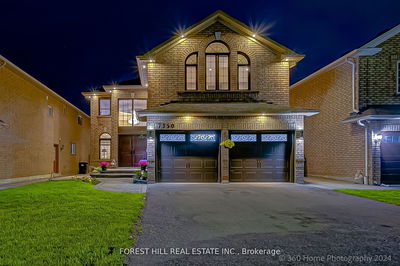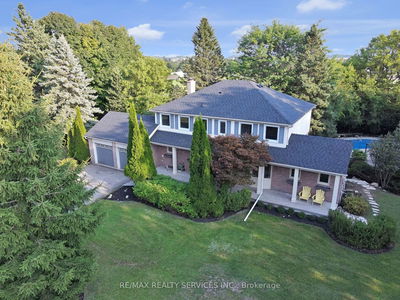3 Northridge
Rural Caledon | Caledon
$2,499,999.00
Listed 5 months ago
- 4 bed
- 4 bath
- 3500-5000 sqft
- 19.0 parking
- Detached
Instant Estimate
$2,405,843
-$94,156 compared to list price
Upper range
$2,823,145
Mid range
$2,405,843
Lower range
$1,988,542
Property history
- Now
- Listed on May 2, 2024
Listed for $2,499,999.00
160 days on market
- Sep 27, 2023
- 1 year ago
Expired
Listed for $2,998,000.00 • 6 months on market
- Aug 18, 2023
- 1 year ago
Terminated
Listed for $3,500,000.00 • about 1 month on market
Location & area
Schools nearby
Home Details
- Description
- Nestled on 14.9 acres along a private co-op road just moments from Devil's Pulpit Golf Course, this property boasts breathtaking 360-degree views. Revel in the stunning vistas of the Toronto skyline from the expansive wrap-around deck or while relaxing in the spacious hot tub, perfect for entertaining in this secluded oasis. Passing through stone pillar gates, the circular driveway leads to a custom-built, award-winning home featuring a unique open-concept design. Highlights include a 3-car garage, charming cedar shingles, and inviting hardwood floors. Bright and airy rooms with large windows, high ceilings, skylights, and pot lights offer captivating views throughout. With 4 bedrooms, a sunroom, grand room, and multiple walkouts, there's ample space for both relaxation and gathering. The main floor boasts a prime bedroom with a spiral staircase leading to an upper floor private sitting room, while the upper level features a versatile rec room/library. Immerse yourself in luxury and tranquility with this exceptional property.
- Additional media
- https://tours.digenovamedia.ca/3-northridge-trail-caledon-village-on-l7k-1t6?branded=1
- Property taxes
- $10,300.00 per year / $858.33 per month
- Basement
- Finished
- Year build
- 31-50
- Type
- Detached
- Bedrooms
- 4 + 1
- Bathrooms
- 4
- Parking spots
- 19.0 Total | 3.0 Garage
- Floor
- -
- Balcony
- -
- Pool
- None
- External material
- Vinyl Siding
- Roof type
- -
- Lot frontage
- -
- Lot depth
- -
- Heating
- Heat Pump
- Fire place(s)
- Y
- Ground
- Living
- 17’5” x 14’7”
- Dining
- 14’1” x 13’8”
- Kitchen
- 17’2” x 20’2”
- Breakfast
- 18’5” x 17’0”
- Family
- 17’8” x 15’1”
- Sunroom
- 14’11” x 11’11”
- Br
- 19’12” x 15’4”
- 2nd
- 2nd Br
- 14’4” x 13’3”
- 3rd Br
- 15’6” x 15’5”
- 4th Br
- 17’6” x 14’2”
- Office
- 15’7” x 14’8”
- Bsmt
- Rec
- 0’0” x 0’0”
Listing Brokerage
- MLS® Listing
- W8299924
- Brokerage
- RE/MAX SPECIALISTS TEAM SUKHVINDER
Similar homes for sale
These homes have similar price range, details and proximity to 3 Northridge
