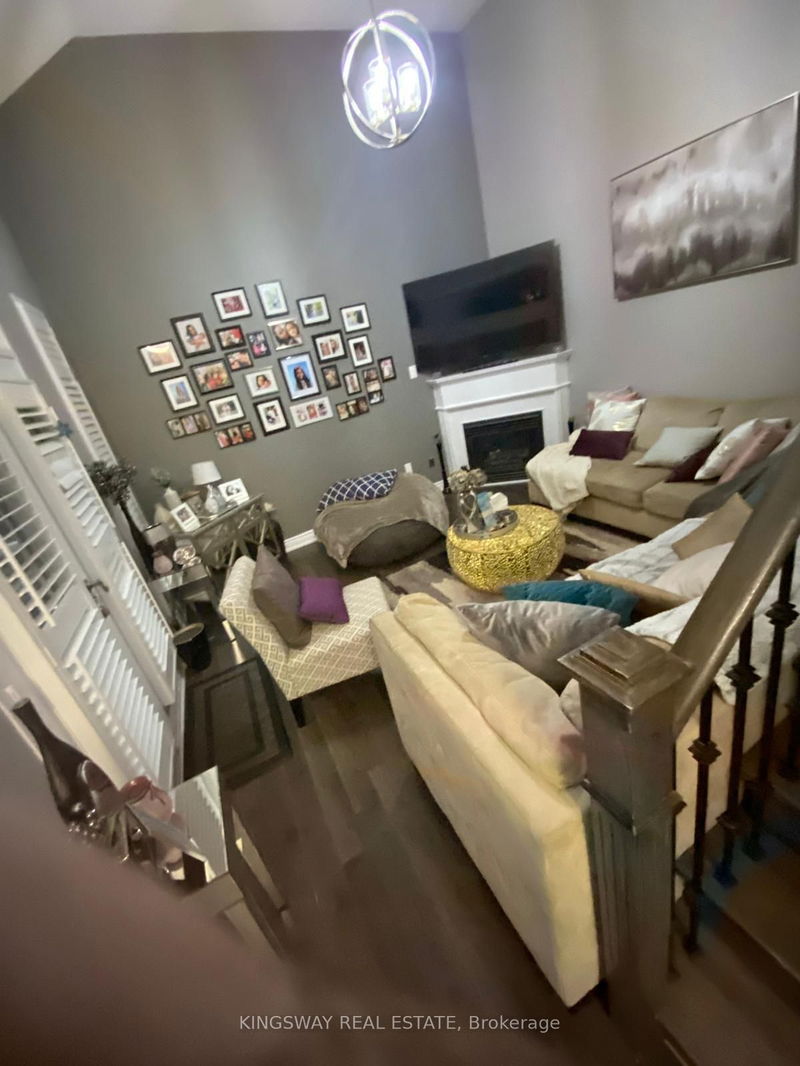83 Queen Mary
Fletcher's Meadow | Brampton
$1,250,000.00
Listed 5 months ago
- 3 bed
- 3 bath
- - sqft
- 4.0 parking
- Detached
Instant Estimate
$1,365,242
+$115,242 compared to list price
Upper range
$1,452,782
Mid range
$1,365,242
Lower range
$1,277,702
Property history
- May 6, 2024
- 5 months ago
Price Change
Listed for $1,250,000.00 • 5 days on market
Location & area
Schools nearby
Home Details
- Description
- Gorgeous Detached Home for Sale in Conveniently Located Fletcher's Meadow Community. Beautiful Upgraded floors & staircase, double door entry-way open to above w/ double closet. Double door Balcony off In-between level family rm w/ high ceilings, gas fireplace. Upgraded flat ceilings on entire 1st floor. Potlights thru-out. Primary Bedroom renovated ensuite w/ soaker tub, double sinks, separate shower & walk-in closet w/ organizer/shelving. 2 separate Laundry rooms - Main Flr & Bsmt. Kitchen has walk-in pantry w/ deep sink, fully renovated w/ upgraded S/S appliances & backsplash, large breakfast bar/island and quartz countertops. 2 Bedrm Walk-out bsmt (ground level separate entry), into garage & entry to main level of home (3 exit options). Water tap in garage & backyard. Electric Fireplace in Main Floor Living Rm on a paneled wall. Small deck off kitchen. New Lawn. Fenced Backyard. Close to schools, places of worship, hospital, public transport & shop'g. Garage has mezzanine shelving & Closet organiz'n. Camsonics Security Cameras & PVR, Casa potlight wifi lights, Ecobee wifi thermostat. Orbit wifi garage system/security. Potlights on outside of home adds to curb appeal.
- Additional media
- -
- Property taxes
- $5,601.88 per year / $466.82 per month
- Basement
- Fin W/O
- Year build
- -
- Type
- Detached
- Bedrooms
- 3 + 2
- Bathrooms
- 3
- Parking spots
- 4.0 Total | 2.0 Garage
- Floor
- -
- Balcony
- -
- Pool
- None
- External material
- Brick
- Roof type
- -
- Lot frontage
- -
- Lot depth
- -
- Heating
- Forced Air
- Fire place(s)
- Y
- Main
- Foyer
- 0’0” x 0’0”
- Dining
- 10’8” x 10’6”
- Living
- 13’4” x 10’8”
- Kitchen
- 15’3” x 11’4”
- Bsmt
- Rec
- 0’0” x 0’0”
- Kitchen
- 0’0” x 0’0”
- Br
- 0’0” x 0’0”
- Br
- 0’0” x 0’0”
- In Betwn
- Family
- 17’1” x 13’7”
- 2nd
- Prim Bdrm
- 11’2” x 9’10”
- 2nd Br
- 10’10” x 9’2”
- 3rd Br
- 11’2” x 10’10”
Listing Brokerage
- MLS® Listing
- W8310584
- Brokerage
- KINGSWAY REAL ESTATE
Similar homes for sale
These homes have similar price range, details and proximity to 83 Queen Mary









