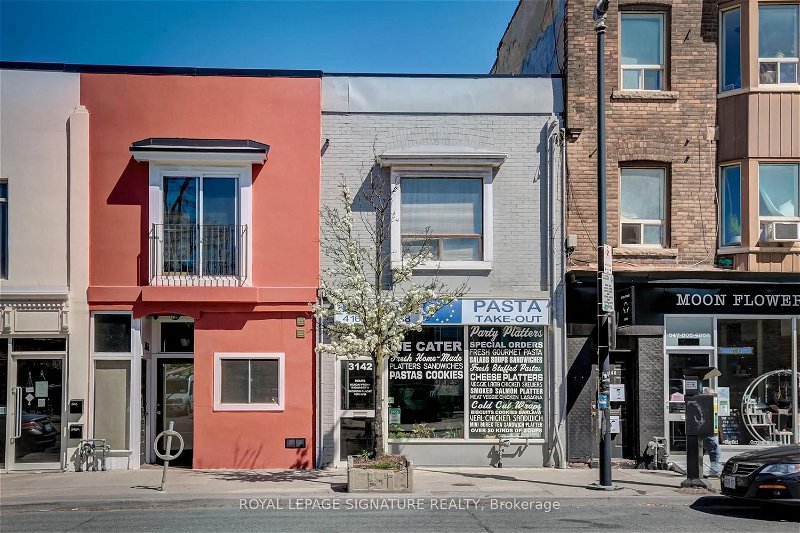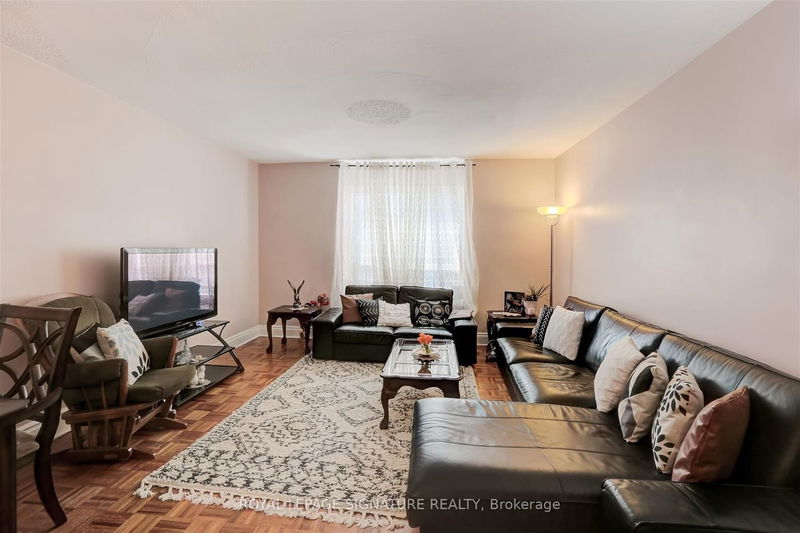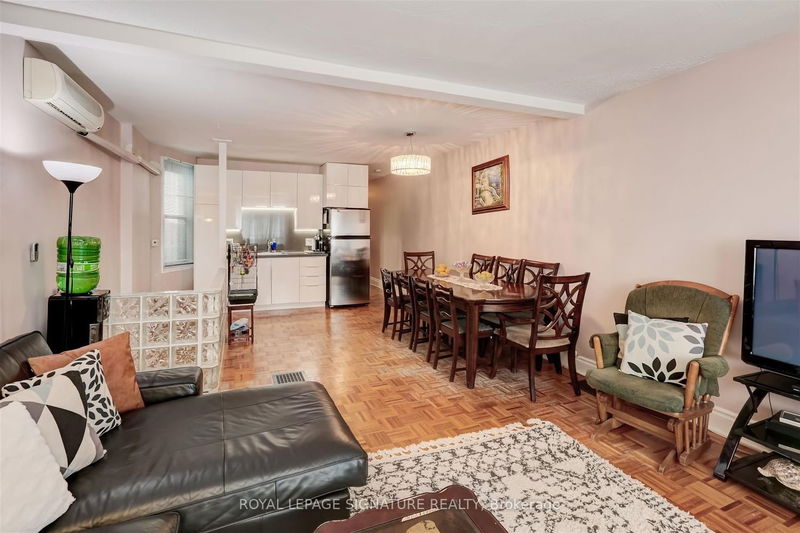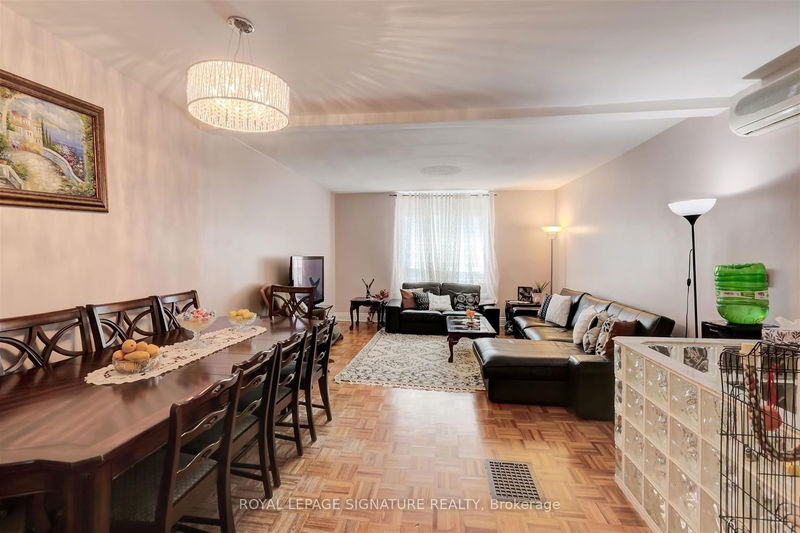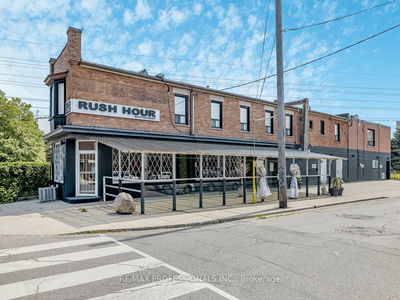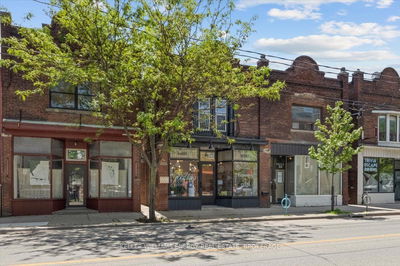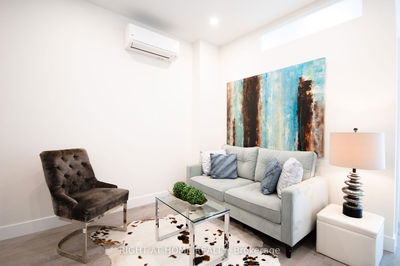3142 Dundas
Junction Area | Toronto
$1,598,000.00
Listed 5 months ago
- 3 bed
- 2 bath
- 2000-2500 sqft
- 4.0 parking
- Store W/Apt/Office
Instant Estimate
$1,552,748
-$45,252 compared to list price
Upper range
$1,823,967
Mid range
$1,552,748
Lower range
$1,281,530
Property history
- Now
- Listed on May 6, 2024
Listed for $1,598,000.00
154 days on market
Location & area
Schools nearby
Home Details
- Description
- Prime Investment Opportunity in a Sought-After Location The JunctionAs the current owners are set to retire, this exceptional property presents a unique investment opportunity right across from Tim Hortons. The main floor is a catering business called Euro Pasta, establishing a vibrant presence in this bustling neighbourhood. You can keep it the same or change it to the business of your choice. On the second floor you'll find a cozy 2-bedroom apartment, perfect for business owners who wish to both work and live on-site, or for investors looking to rent out. Each unit benefits from separate entrances, enhancing privacy and convenience.The basement is finished. Externally, there are 4 parking spots accessible via the back lane, ensuring ample parking for both commercial and residential occupants. Included in the sale are essential appliances: stove, two fridges, a washer, and a dryer, making this a turnkey investment.
- Additional media
- https://imaginahome.com/WL/orders/gallery.html?id=489455536
- Property taxes
- $6,744.76 per year / $562.06 per month
- Basement
- Fin W/O
- Year build
- -
- Type
- Store W/Apt/Office
- Bedrooms
- 3
- Bathrooms
- 2
- Parking spots
- 4.0 Total
- Floor
- -
- Balcony
- -
- Pool
- None
- External material
- Brick
- Roof type
- -
- Lot frontage
- -
- Lot depth
- -
- Heating
- Heat Pump
- Fire place(s)
- N
- Bsmt
- Rec
- 31’6” x 9’1”
- Den
- 11’10” x 9’5”
- Bathroom
- 7’3” x 6’7”
- Ground
- Kitchen
- 11’1” x 11’9”
- Workshop
- 46’8” x 13’1”
- 2nd
- Living
- 15’10” x 14’2”
- Kitchen
- 12’1” x 9’10”
- 2nd Br
- 14’1” x 8’1”
- Prim Bdrm
- 12’5” x 9’2”
- Bathroom
- 4’12” x 8’2”
Listing Brokerage
- MLS® Listing
- W8321104
- Brokerage
- ROYAL LEPAGE SIGNATURE REALTY
Similar homes for sale
These homes have similar price range, details and proximity to 3142 Dundas
