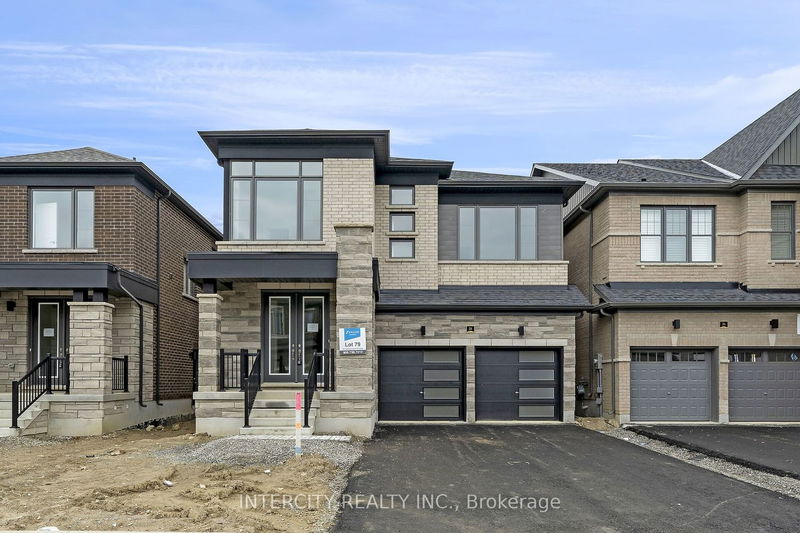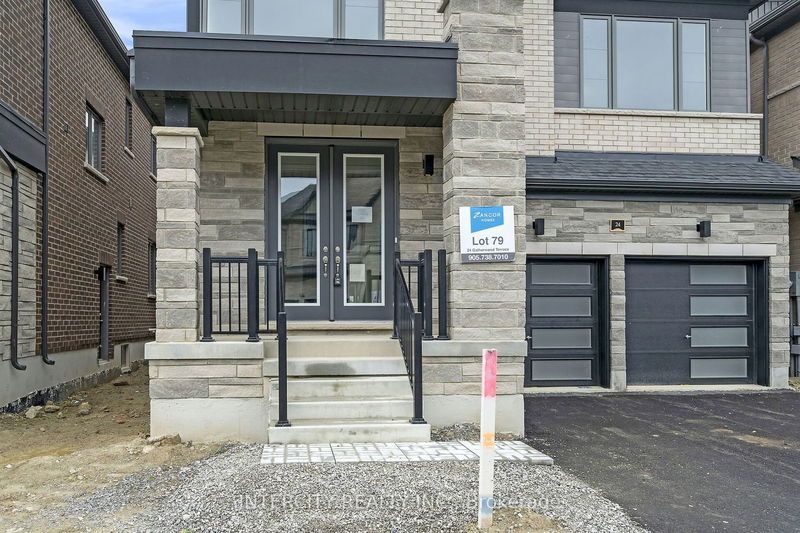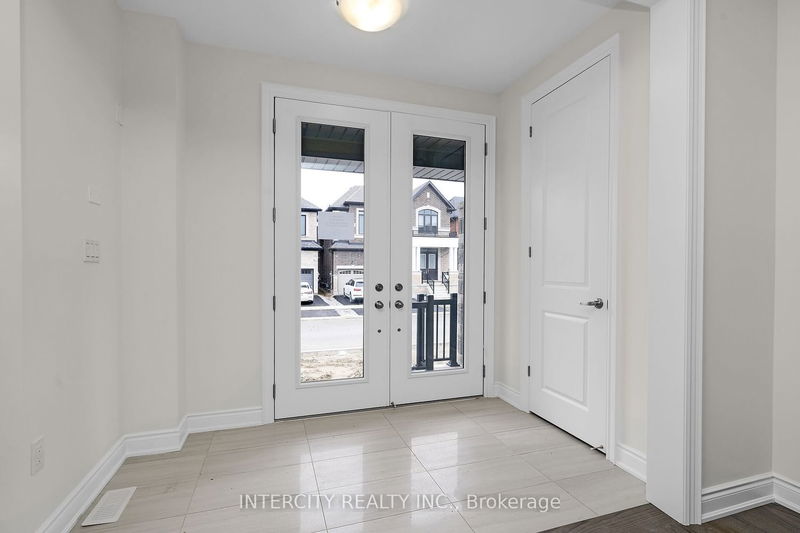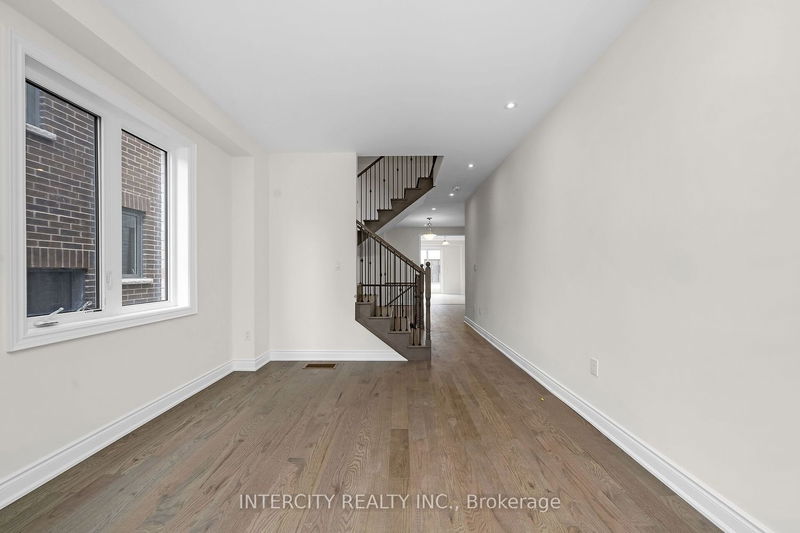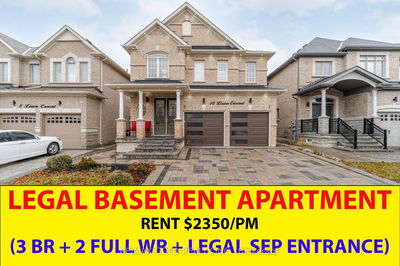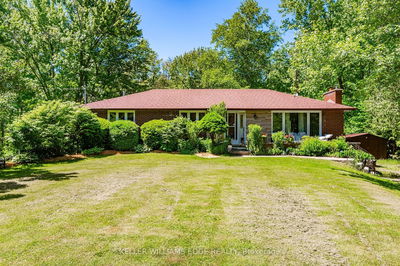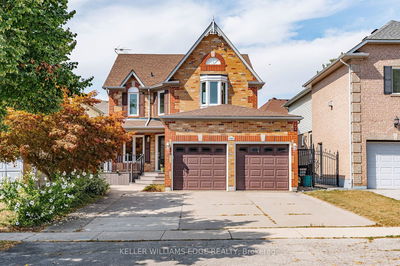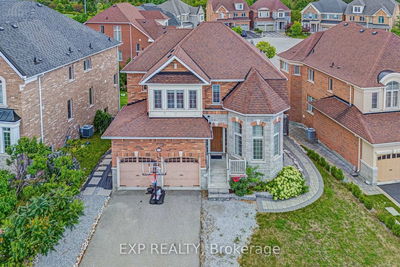24 Gatherwood
Rural Caledon | Caledon
$1,569,990.00
Listed 5 months ago
- 4 bed
- 4 bath
- 2500-3000 sqft
- 4.0 parking
- Detached
Instant Estimate
$1,601,741
+$31,751 compared to list price
Upper range
$1,695,685
Mid range
$1,601,741
Lower range
$1,507,797
Property history
- May 10, 2024
- 5 months ago
Price Change
Listed for $1,569,990.00 • 5 months on market
- Apr 20, 2024
- 6 months ago
Terminated
Listed for $1,589,990.00 • 20 days on market
- Nov 26, 2023
- 11 months ago
Terminated
Listed for $1,798,990.00 • 4 months on market
- May 8, 2023
- 1 year ago
Expired
Listed for $1,798,990.00 • 5 months on market
Location & area
Schools nearby
Home Details
- Description
- Stunning Single Detached Home At Caledon Club, Caledon On Located At Mayfield & Mclaughlin. Built By Zancor Homes Model Grandview, Elevation "C" 2,777 Sq. Ft. 3 Minutes To Hurontario , 4 Minutes To Hwy 410, 5 Minutes To Brampton, 10 Minutes From Bramalea City Centre. This 4 Bedroom, 3 1/2 Bath Home Offers Exquisite Finishes & Modern Exterior Design. Close To Amenities & Nature. Gourmet Kitchen Includes Custom Designed Taller Upper Cabinets, Breakfast Island With Extended Flush Bar Top & Granite Counters. Smooth Ceilings On Main Floor & 2nd Floor. Pot Lights, Larger Basement Windows. 3 (30 x 24) with 8 Ft Interior Doors in Foyer & Closet & Mudroom.
- Additional media
- https://www.myvisuallistings.com/vtnb/347247
- Property taxes
- $0.00 per year / $0.00 per month
- Basement
- Full
- Year build
- New
- Type
- Detached
- Bedrooms
- 4
- Bathrooms
- 4
- Parking spots
- 4.0 Total | 2.0 Garage
- Floor
- -
- Balcony
- -
- Pool
- None
- External material
- Brick
- Roof type
- -
- Lot frontage
- -
- Lot depth
- -
- Heating
- Forced Air
- Fire place(s)
- Y
- Ground
- Kitchen
- 12’0” x 10’12”
- Breakfast
- 13’4” x 11’4”
- Family
- 16’12” x 12’0”
- Dining
- 19’9” x 12’11”
- Living
- 14’11” x 11’8”
- 2nd
- Prim Bdrm
- 9’12” x 11’12”
- Br
- 13’12” x 11’2”
- Br
- 14’11” x 10’12”
- Br
- 11’6” x 17’8”
Listing Brokerage
- MLS® Listing
- W8329796
- Brokerage
- INTERCITY REALTY INC.
Similar homes for sale
These homes have similar price range, details and proximity to 24 Gatherwood
