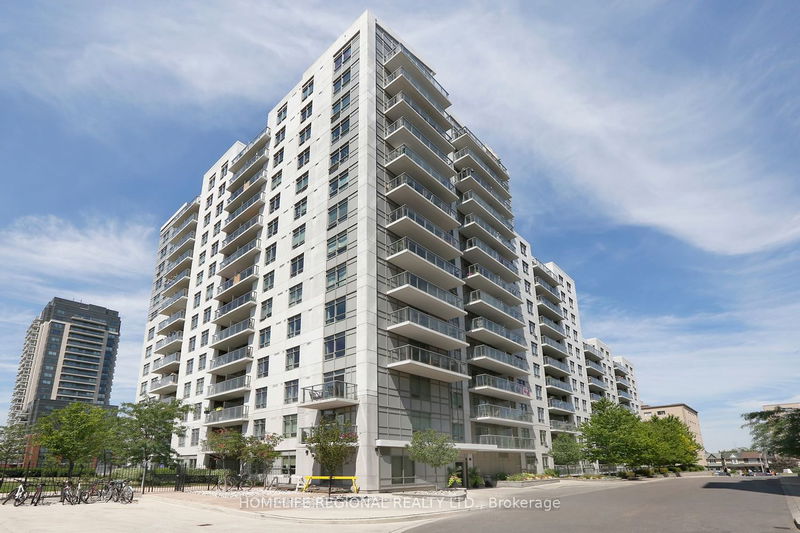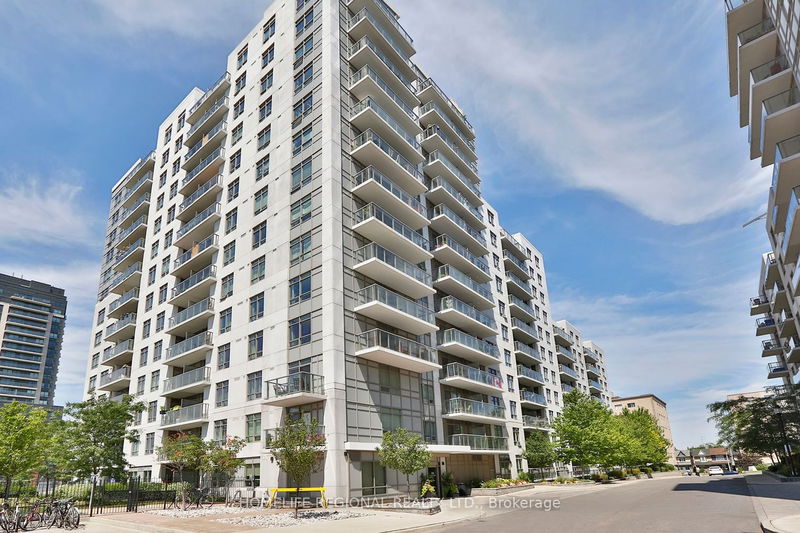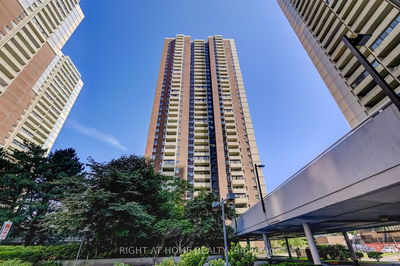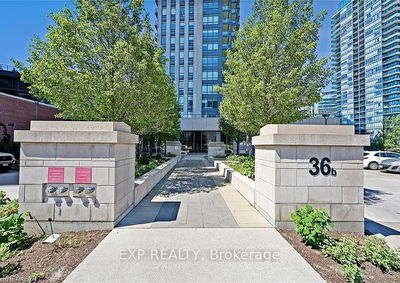1015 - 816 Lansdowne
Dovercourt-Wallace Emerson-Junction | Toronto
$580,000.00
Listed 5 months ago
- 1 bed
- 1 bath
- 600-699 sqft
- 1.0 parking
- Condo Apt
Instant Estimate
$567,917
-$12,084 compared to list price
Upper range
$594,240
Mid range
$567,917
Lower range
$541,593
Property history
- Now
- Listed on May 13, 2024
Listed for $580,000.00
147 days on market
- Apr 15, 2024
- 6 months ago
Terminated
Listed for $610,000.00 • 25 days on market
- Feb 6, 2024
- 8 months ago
Terminated
Listed for $617,000.00 • about 2 months on market
- Aug 16, 2023
- 1 year ago
Expired
Listed for $617,000.00 • 6 months on market
- Jun 19, 2023
- 1 year ago
Terminated
Listed for $615,000.00 • about 1 month on market
- Jun 7, 2023
- 1 year ago
Terminated
Listed for $635,000.00 • 12 days on market
- Jun 2, 2023
- 1 year ago
Terminated
Listed for $645,000.00 • 4 days on market
- May 23, 2023
- 1 year ago
Terminated
Listed for $650,000.00 • 9 days on market
Location & area
Schools nearby
Home Details
- Description
- Great amenities and location! TTC At Your Door Step. 8 Min Walk To Subway Station. Go Train Or Up Express. Bright and spacious one bedroom featuring an oversized bedroom, lots of storage space, U shaped Kitchen with Granite counter-top and owned parking space and locker! TTC at the door and only mins walk to Subway. Only mins to Dufferin Mall, Groceries, restaurants etc.Close To High Park, Dufferin Mall And Shoppers Drug Mart.
- Additional media
- -
- Property taxes
- $1,836.00 per year / $153.00 per month
- Condo fees
- $463.00
- Basement
- None
- Year build
- -
- Type
- Condo Apt
- Bedrooms
- 1
- Bathrooms
- 1
- Pet rules
- Restrict
- Parking spots
- 1.0 Total | 1.0 Garage
- Parking types
- Owned
- Floor
- -
- Balcony
- Open
- Pool
- -
- External material
- Concrete
- Roof type
- -
- Lot frontage
- -
- Lot depth
- -
- Heating
- Forced Air
- Fire place(s)
- N
- Locker
- Owned
- Building amenities
- Bike Storage, Games Room, Media Room, Party/Meeting Room, Sauna, Visitor Parking
- Flat
- Living
- 18’1” x 13’3”
- Dining
- 18’1” x 13’3”
- Kitchen
- 8’2” x 7’5”
- Br
- 16’5” x 9’10”
Listing Brokerage
- MLS® Listing
- W8332022
- Brokerage
- HOMELIFE REGIONAL REALTY LTD.
Similar homes for sale
These homes have similar price range, details and proximity to 816 Lansdowne









