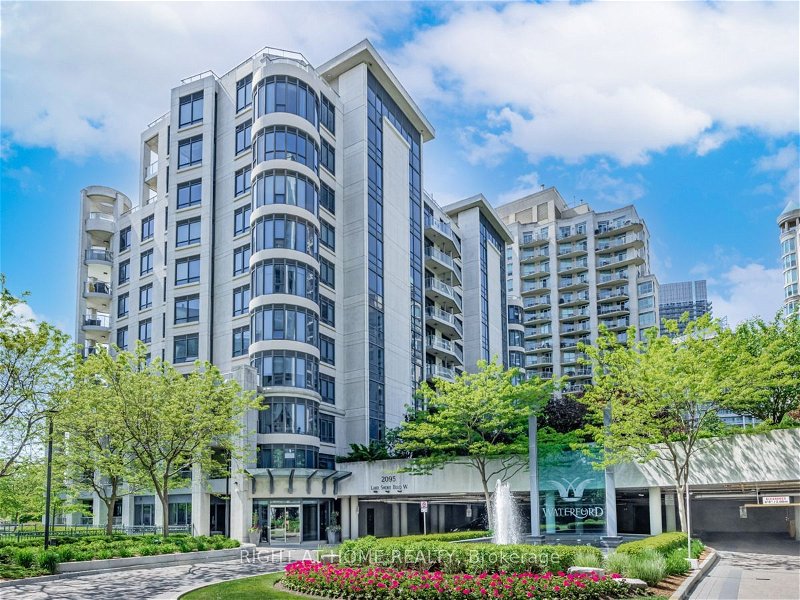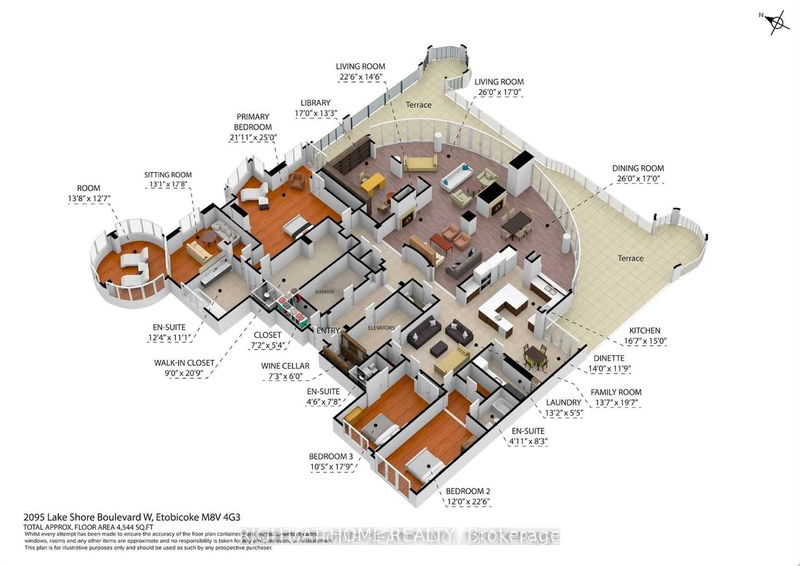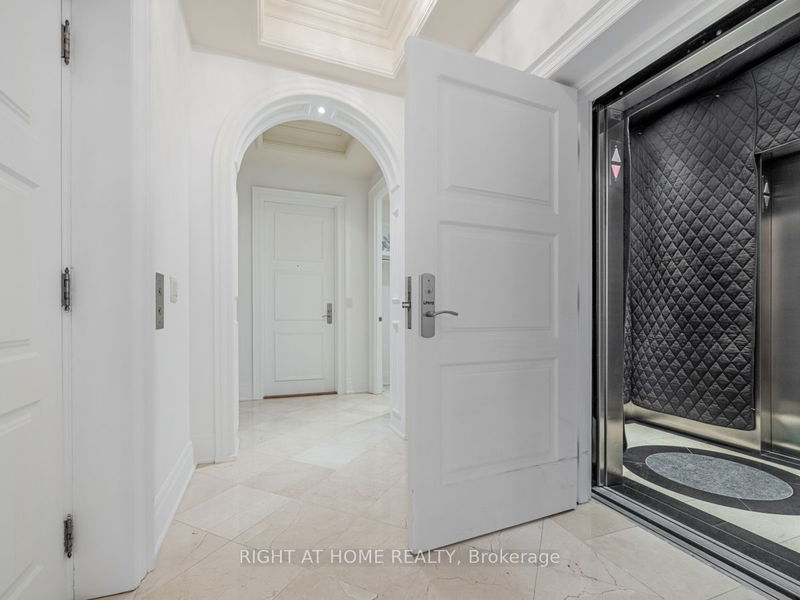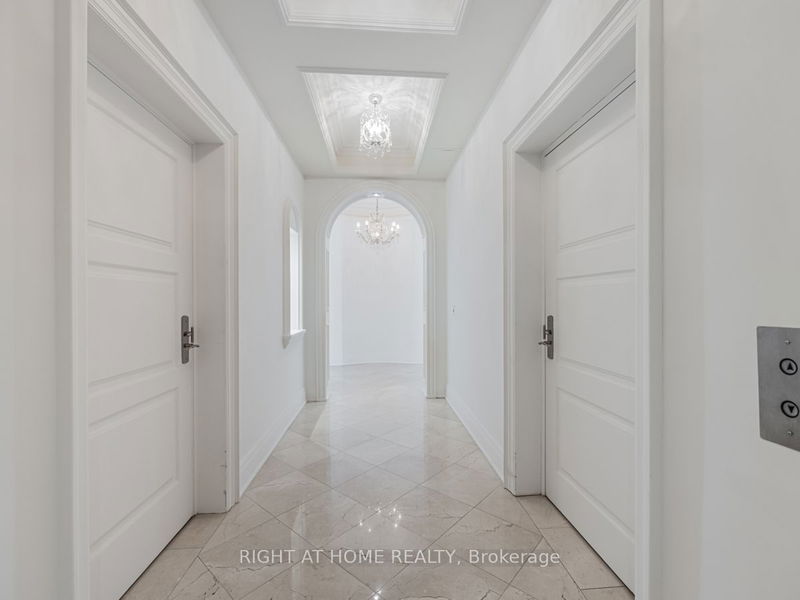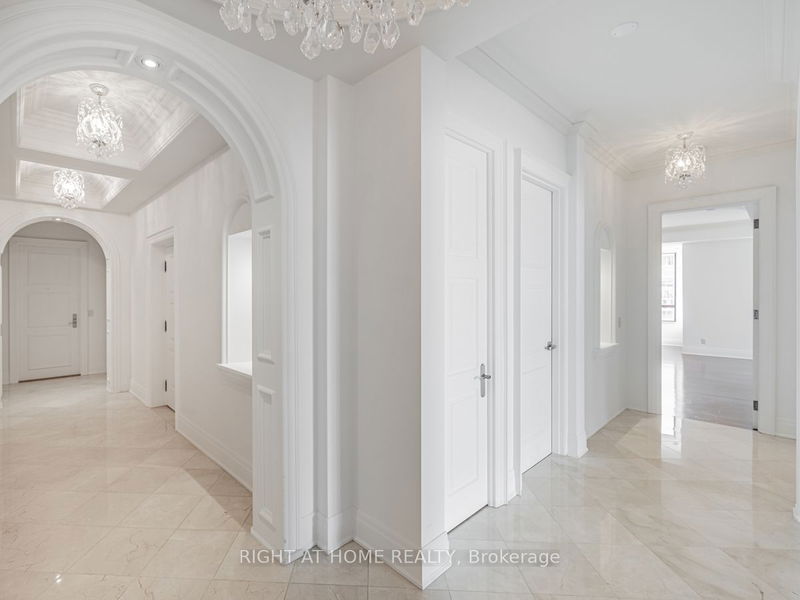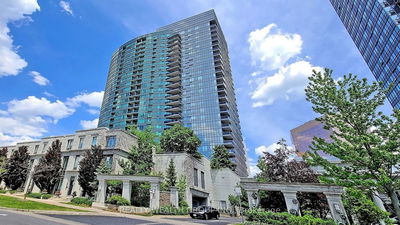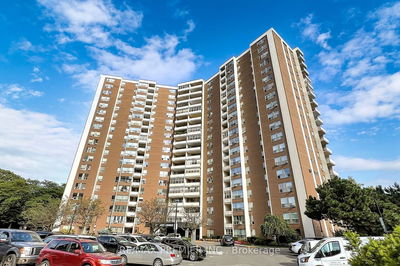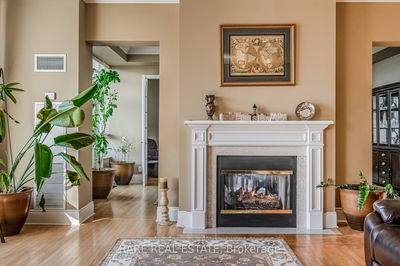Lph19 - 2095 Lake Shore
Mimico | Toronto
$4,336,900.00
Listed 5 months ago
- 3 bed
- 4 bath
- 4500-4749 sqft
- 4.0 parking
- Condo Apt
Instant Estimate
$4,653,271
+$316,371 compared to list price
Upper range
$5,441,717
Mid range
$4,653,271
Lower range
$3,864,824
Property history
- Now
- Listed on May 13, 2024
Listed for $4,336,900.00
151 days on market
- Oct 26, 2023
- 1 year ago
Expired
Listed for $25,000.00 • 6 months on market
- Oct 24, 2023
- 1 year ago
Expired
Listed for $4,336,900.00 • 6 months on market
- May 6, 2023
- 1 year ago
Expired
Listed for $4,436,900.00 • 5 months on market
- Sep 28, 2022
- 2 years ago
Terminated
Listed for $4,458,500.00 • 3 months on market
Location & area
Schools nearby
Home Details
- Description
- Discover the epitome of luxury at Waterford Boutique Condo. This extraordinary penthouse is a rare gem, featuring over 4,500 sqft of lavish living space, 10' high ceilings adorned with intricate crown molding. 2 elevators leading directly to your door. Gourmet kitchen w/ top-of-the-line appliances. Grand marble entranceway, 3 cozy gas fireplaces, Custom-built closets and a spectacular 1,331 sqft terrace with 4 walkouts, BBQ connection and water hookup.The penthouse offers Breathtaking Panoramic view of Lake Ontario and the Toronto skyline. Don't let this exclusive opportunity to experience true luxury living slip away.
- Additional media
- -
- Property taxes
- $18,942.17 per year / $1,578.51 per month
- Condo fees
- $4,661.48
- Basement
- None
- Year build
- 16-30
- Type
- Condo Apt
- Bedrooms
- 3
- Bathrooms
- 4
- Pet rules
- Restrict
- Parking spots
- 4.0 Total | 4.0 Garage
- Parking types
- Owned
- Floor
- -
- Balcony
- Terr
- Pool
- -
- External material
- Concrete
- Roof type
- -
- Lot frontage
- -
- Lot depth
- -
- Heating
- Forced Air
- Fire place(s)
- Y
- Locker
- Owned
- Building amenities
- Bbqs Allowed, Bike Storage, Concierge, Gym, Lap Pool, Visitor Parking
- Main
- Living
- 23’12” x 16’11”
- Dining
- 24’1” x 18’4”
- Kitchen
- 16’9” x 14’10”
- Breakfast
- 11’10” x 10’8”
- Prim Bdrm
- 25’5” x 23’1”
- 2nd Br
- 17’7” x 12’0”
- 3rd Br
- 17’10” x 10’5”
- Sitting
- 22’5” x 14’8”
- Family
- 19’1” x 13’1”
- Library
- 16’12” x 12’12”
- Sitting
- 17’8” x 10’5”
- Den
- 13’8” x 12’1”
Listing Brokerage
- MLS® Listing
- W8338910
- Brokerage
- RIGHT AT HOME REALTY
Similar homes for sale
These homes have similar price range, details and proximity to 2095 Lake Shore
