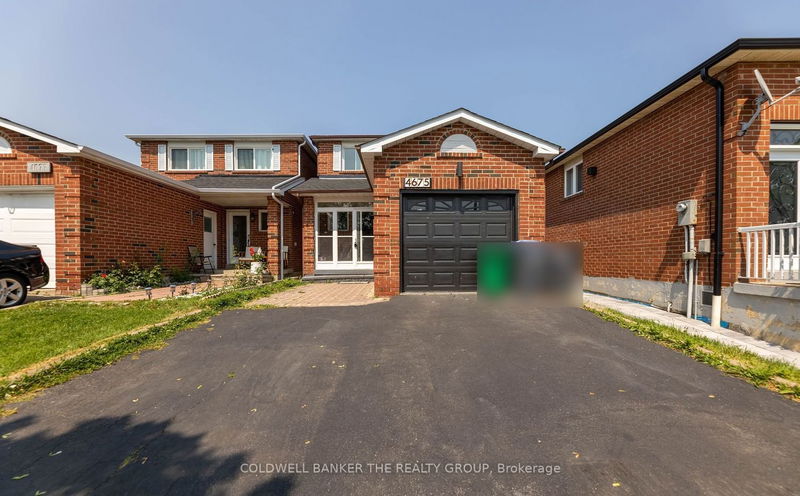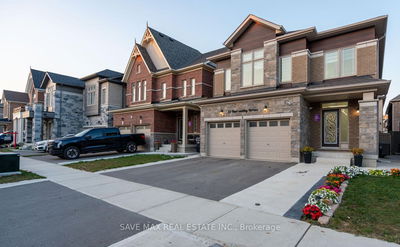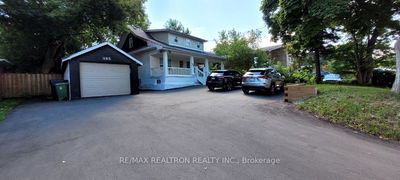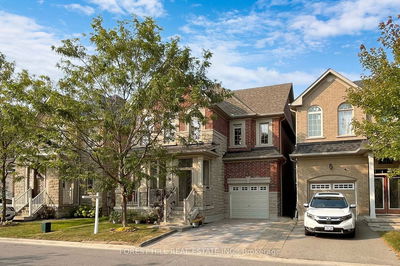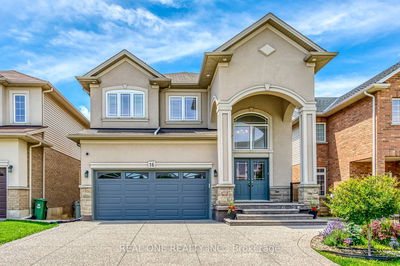4675 Empire
Hurontario | Mississauga
$1,199,000.00
Listed 5 months ago
- 4 bed
- 4 bath
- - sqft
- 7.0 parking
- Detached
Instant Estimate
$1,202,089
+$3,089 compared to list price
Upper range
$1,280,578
Mid range
$1,202,089
Lower range
$1,123,599
Property history
- Now
- Listed on May 17, 2024
Listed for $1,199,000.00
145 days on market
- Jul 27, 2023
- 1 year ago
Terminated
Listed for $1,269,000.00 • about 2 months on market
- Jun 24, 2023
- 1 year ago
Terminated
Listed for $1,269,000.00 • about 1 month on market
- Jun 3, 2023
- 1 year ago
Terminated
Listed for $1,099,000.00 • 21 days on market
- Mar 28, 2023
- 2 years ago
Terminated
Listed for $1,400,000.00 • 23 days on market
- Sep 20, 2022
- 2 years ago
Expired
Listed for $1,400,000.00 • 3 months on market
- May 10, 2022
- 2 years ago
Terminated
Listed for $4,000.00 • 2 days on market
Location & area
Schools nearby
Home Details
- Description
- **Immaculately Kept** Suited In One Of The Best Location In Mississauga** Spacious Lay Out**Cozy Home**Eat-In Kitchen W/ Walk Out To Fenced Yard**Sep Liv And Family Room**Fully Renovated Property** $$$ spent recently on reno**New kitchen with SS Appliances**Freshly Painted**Finished Basement With Kitchen And Washroom**Extended Driveway with 6 Parking Spaces**4 good size bedrooms**must see property**
- Additional media
- http://mississaugavirtualtour.ca/UzMay2024/May16UnbrandedD
- Property taxes
- $4,100.00 per year / $341.67 per month
- Basement
- Finished
- Basement
- Sep Entrance
- Year build
- -
- Type
- Detached
- Bedrooms
- 4 + 1
- Bathrooms
- 4
- Parking spots
- 7.0 Total | 1.0 Garage
- Floor
- -
- Balcony
- -
- Pool
- None
- External material
- Brick
- Roof type
- -
- Lot frontage
- -
- Lot depth
- -
- Heating
- Forced Air
- Fire place(s)
- Y
- Main
- Family
- 11’5” x 18’1”
- Living
- 25’6” x 21’7”
- Dining
- 21’7” x 25’6”
- Kitchen
- 21’2” x 9’8”
- 2nd
- Prim Bdrm
- 20’8” x 13’6”
- 2nd Br
- 14’3” x 9’9”
- 3rd Br
- 14’9” x 14’1”
- 4th Br
- 16’3” x 15’2”
- Bsmt
- Rec
- 30’1” x 20’6”
- Kitchen
- 22’10” x 12’3”
- Laundry
- 14’12” x 15’12”
- Cold/Cant
- 8’4” x 6’2”
Listing Brokerage
- MLS® Listing
- W8350222
- Brokerage
- COLDWELL BANKER THE REALTY GROUP
Similar homes for sale
These homes have similar price range, details and proximity to 4675 Empire
