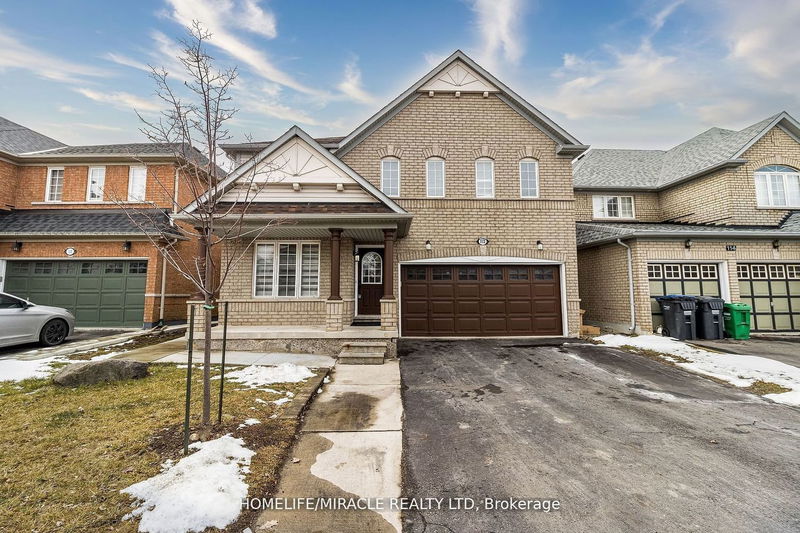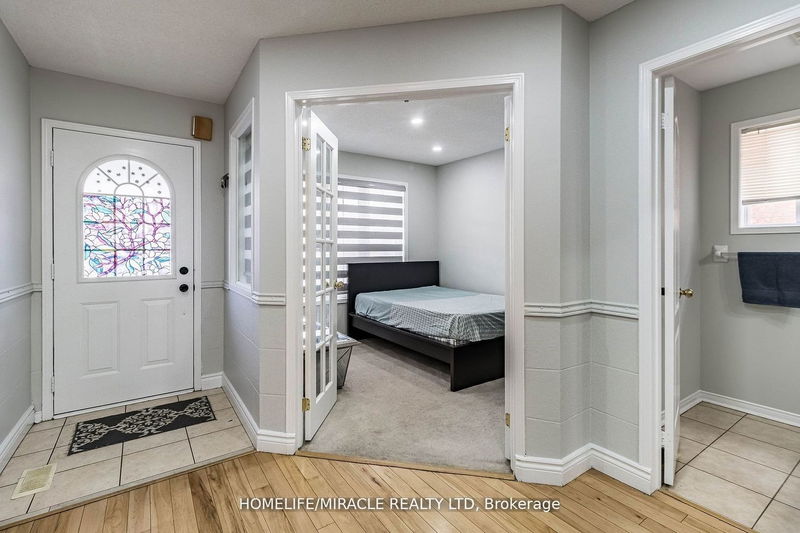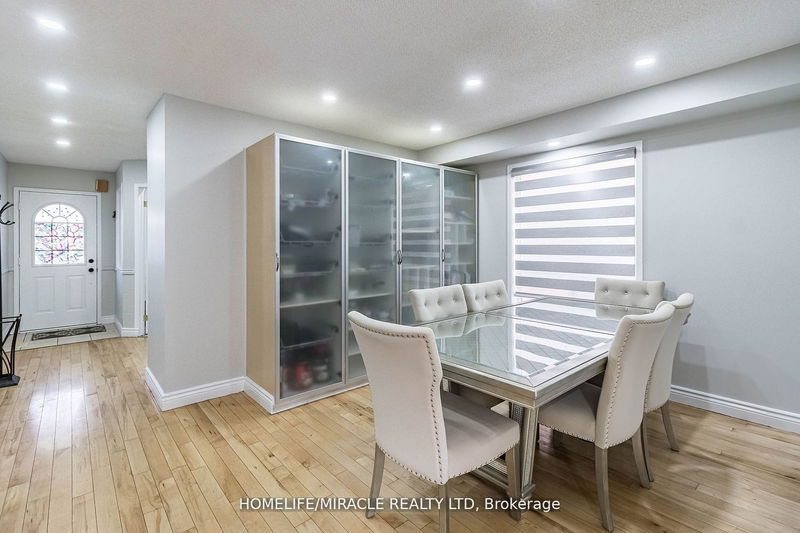112 Brisdale
Fletcher's Meadow | Brampton
$1,199,900.00
Listed 5 months ago
- 4 bed
- 3 bath
- 2500-3000 sqft
- 4.0 parking
- Detached
Instant Estimate
$1,234,874
+$34,974 compared to list price
Upper range
$1,302,301
Mid range
$1,234,874
Lower range
$1,167,447
Property history
- Now
- Listed on May 17, 2024
Listed for $1,199,900.00
145 days on market
- Mar 24, 2024
- 7 months ago
Terminated
Listed for $1,199,900.00 • about 2 months on market
- Feb 23, 2024
- 8 months ago
Terminated
Listed for $1,299,900.00 • about 1 month on market
Location & area
Schools nearby
Home Details
- Description
- Welcome to your new home! This charming property boasts 4 bedrooms, including a main floor den adaptable as a bedroom, ensuring ample space for everyone. With 3 bathrooms, convenience is a given. The main floor showcases an open-concept layout, fostering a sense of connectivity and ease. Recent upgrades in 2024 include new blinds, paint, and pot lights, enhancing both style and functionality. Enjoy the luxury of freshly shampooed carpets throughout. The unfinished basement presents a blank canvas for your imagination to run wild; build a basement apartment, home theatre or personal office space. Situated in a prime location close to schools, shopping, and bus routes, this home offers both comfort and convenience. Don't miss out on this incredible opportunity make it yours today!
- Additional media
- https://tours.agenttours.ca/cvtnb/344606
- Property taxes
- $5,768.17 per year / $480.68 per month
- Basement
- Full
- Year build
- -
- Type
- Detached
- Bedrooms
- 4 + 1
- Bathrooms
- 3
- Parking spots
- 4.0 Total | 2.0 Garage
- Floor
- -
- Balcony
- -
- Pool
- None
- External material
- Brick
- Roof type
- -
- Lot frontage
- -
- Lot depth
- -
- Heating
- Forced Air
- Fire place(s)
- N
- Main
- Kitchen
- 7’12” x 12’12”
- Breakfast
- 7’12” x 12’12”
- Living
- 15’3” x 11’2”
- Den
- 9’9” x 10’4”
- Dining
- 13’1” x 10’12”
- 2nd
- Prim Bdrm
- 20’12” x 14’10”
- 2nd Br
- 9’8” x 15’5”
- 3rd Br
- 9’12” x 12’12”
- 4th Br
- 10’12” x 12’12”
Listing Brokerage
- MLS® Listing
- W8351814
- Brokerage
- HOMELIFE/MIRACLE REALTY LTD
Similar homes for sale
These homes have similar price range, details and proximity to 112 Brisdale









