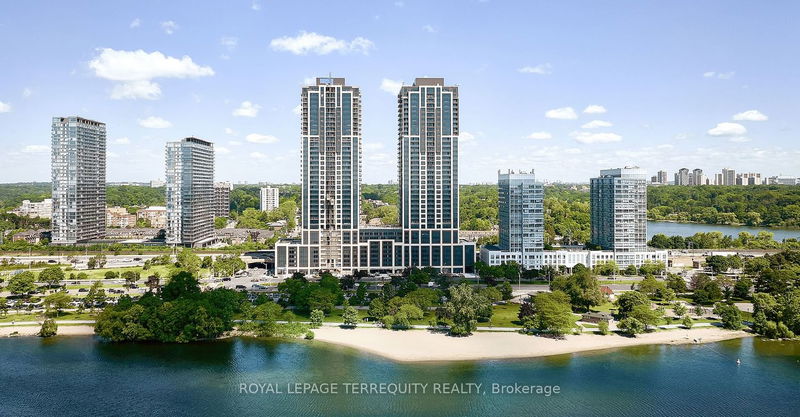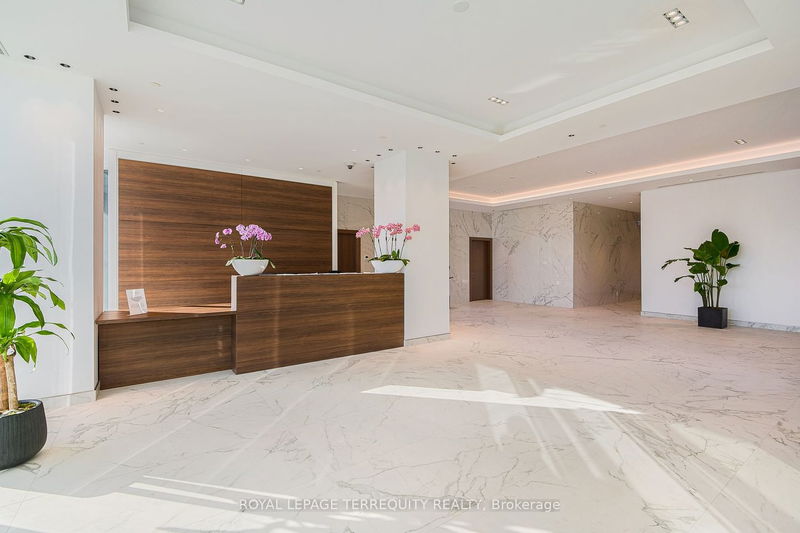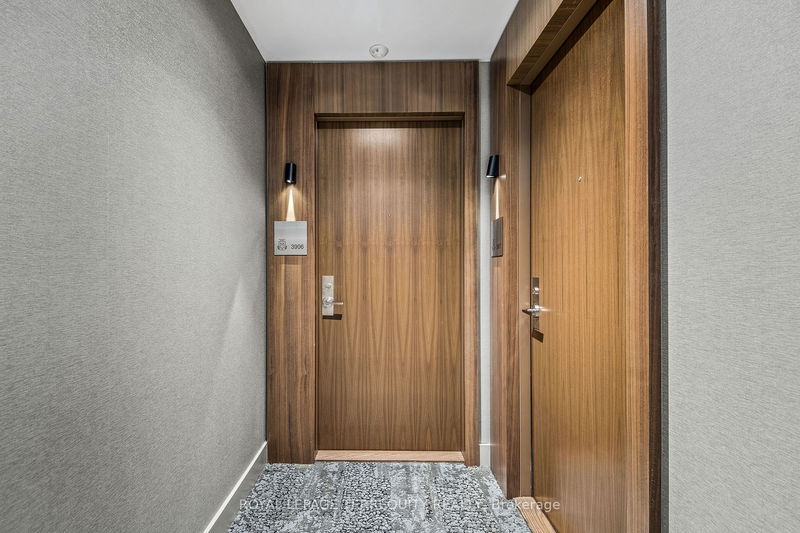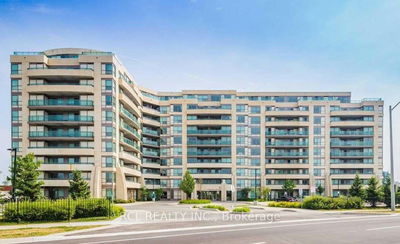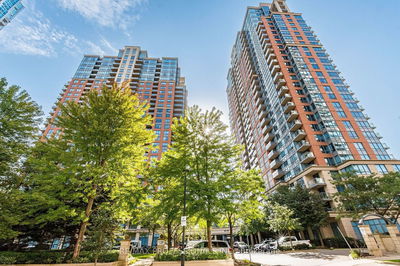3906w - 1928 Lake Shore
South Parkdale | Toronto
$1,180,000.00
Listed 5 months ago
- 2 bed
- 2 bath
- 900-999 sqft
- 1.0 parking
- Condo Apt
Instant Estimate
$1,173,867
-$6,133 compared to list price
Upper range
$1,312,281
Mid range
$1,173,867
Lower range
$1,035,453
Property history
- Now
- Listed on May 17, 2024
Listed for $1,180,000.00
145 days on market
Location & area
Schools nearby
Home Details
- Description
- SOUTH East Corner Lake View Suite. Brand New 974 sqft, 2 Bedroom, 2 Baths LE-W Plan. Clear SOUTH Water view at Mirabella West Tower. Architecturally Stunning & Meticulous Built Quality by Award Winning Builder. Epic Views SOUTH to Lake Ontario & the Toronto Skyline South East. -Enjoy completely Unobstructed Forever Panoramic Beauty on your Private LOGGIA. Luxury Upgrades by Builder & Extras throughout. 10,000 sq.ft. of Indoor Amenities Exclusive to each tower, +18,000 sq.ft. of shared Landscaped Outdoor Areas +BBQs & Dining/Lounge. Sought after HIGH PARK/SWANSEA Neighborhood. Mins to, Roncesvalles, BloorWest Village, High Park, TTC & all Hiways, 15min to Airport. Miles of Walking/Biking on Martin Goodman Trail & The Beach are at your front door! World Class "Central Park" Style Towers, Indoor Pool (LakeView),Saunas, Expansive 2 Guest Suites per tower, 24- hr Concierge. Other is Loggia/Terrace. Builder Listing
- Additional media
- https://tours.realtytours.ca/3906-1928-lake-shore-blvd-w-toronto/
- Property taxes
- $4,551.50 per year / $379.29 per month
- Condo fees
- $690.32
- Basement
- None
- Year build
- New
- Type
- Condo Apt
- Bedrooms
- 2
- Bathrooms
- 2
- Pet rules
- Restrict
- Parking spots
- 1.0 Total | 1.0 Garage
- Parking types
- Owned
- Floor
- -
- Balcony
- Open
- Pool
- -
- External material
- Concrete
- Roof type
- -
- Lot frontage
- -
- Lot depth
- -
- Heating
- Heat Pump
- Fire place(s)
- N
- Locker
- Owned
- Building amenities
- Concierge, Exercise Room, Guest Suites, Indoor Pool, Party/Meeting Room, Rooftop Deck/Garden
- Flat
- Living
- 22’0” x 12’12”
- Dining
- 18’9” x 11’3”
- Kitchen
- 18’9” x 11’3”
- Prim Bdrm
- 10’5” x 10’0”
- 2nd Br
- 10’12” x 9’8”
- Other
- 10’5” x 7’9”
- Bathroom
- 0’0” x 0’0”
- Bathroom
- 0’0” x 0’0”
Listing Brokerage
- MLS® Listing
- W8352266
- Brokerage
- ROYAL LEPAGE TERREQUITY REALTY
Similar homes for sale
These homes have similar price range, details and proximity to 1928 Lake Shore
