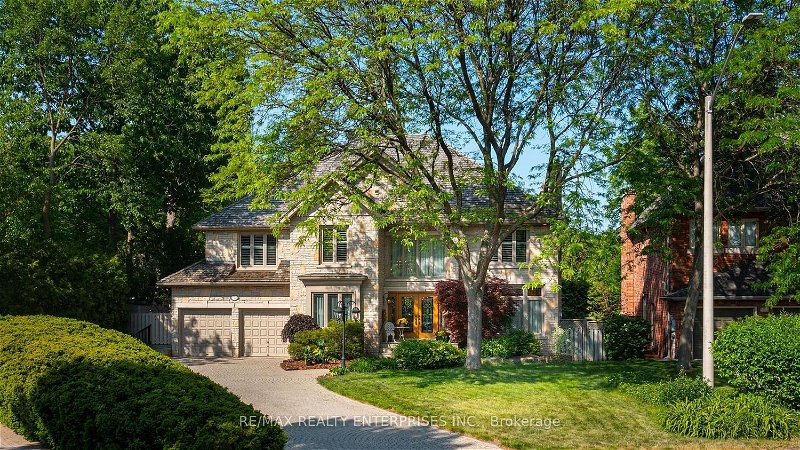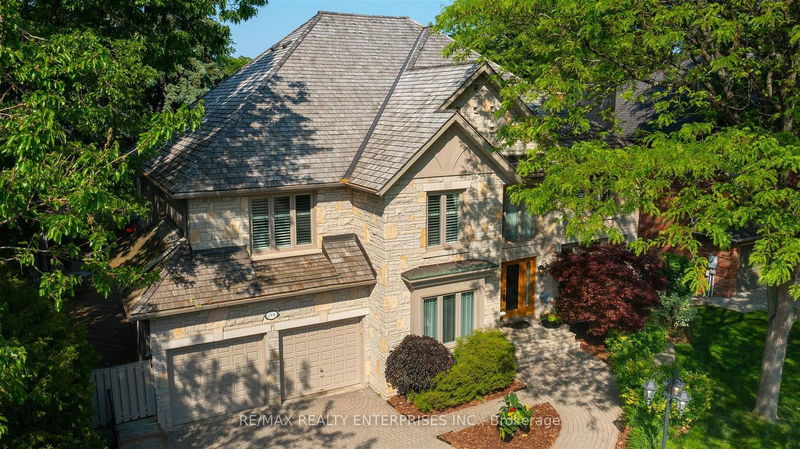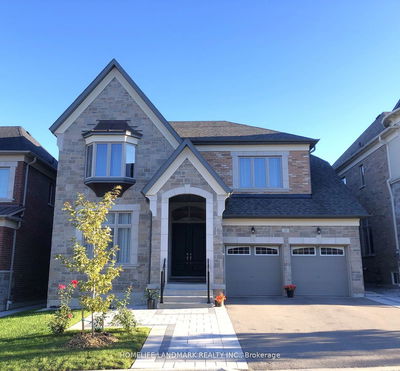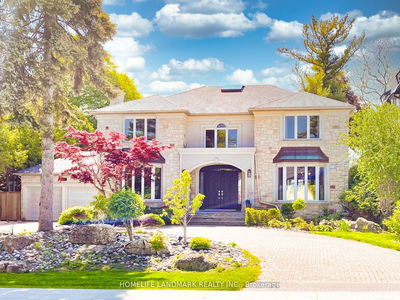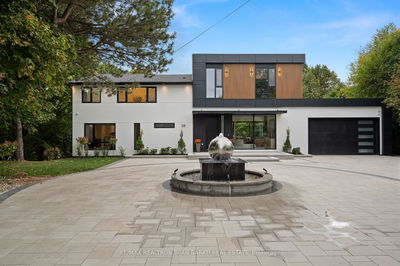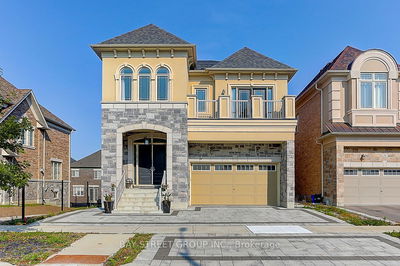1301 Lindburgh
Lorne Park | Mississauga
$3,475,000.00
Listed 5 months ago
- 5 bed
- 6 bath
- 3500-5000 sqft
- 8.0 parking
- Detached
Instant Estimate
$3,472,737
-$2,264 compared to list price
Upper range
$3,771,956
Mid range
$3,472,737
Lower range
$3,173,517
Property history
- May 23, 2024
- 5 months ago
Price Change
Listed for $3,475,000.00 • 4 months on market
- Feb 2, 2024
- 8 months ago
Terminated
Listed for $3,724,850.00 • 4 months on market
- Sep 3, 2023
- 1 year ago
Expired
Listed for $3,788,000.00 • 4 months on market
- Jun 8, 2023
- 1 year ago
Expired
Listed for $3,988,000.00 • 3 months on market
Location & area
Schools nearby
Home Details
- Description
- Welcome to Luxury Living In The Prestigious Lorne Park Neighbourhood. Nestled on a tranquil Cul de Sac, This Magnificent Residence ftg Over 7800SF of In/Outdoor Living Space, Offers Inspiring Spaces for the Entire Family. The Interior boasts Gracious Principal Rooms incl Main Floor Library, Living Room & Formal Dining Room each of these Spaces are Enhanced by Soaring Ceiling Emphasizing this Home's Charm & Character.Chef's kitchen w/ double Bianco Antico Granite opens into a massive wooden deck overlooking the Backyard Salt Water Pool. The outdoor area is a Haven for relaxation. 2nd flr 5 Well Appointed Bedrooms with Ensuites ensure Private Retreat for All..Lower lvl is an Enormous Leisure Space for Rec Rm/Study/In-Law Suite w/Sauna & Wet Bar. Walk Out to the Professionally Landscaped Backyard with its Towering Cedar Hedges for all your Entertainment. A Truly Private Oasis in the Heart of the City, Secluded yet Accessible**Must See**Impeccably maintained home, Awaits your unique touch**
- Additional media
- http://1301lindburghcourt.com/
- Property taxes
- $15,009.90 per year / $1,250.83 per month
- Basement
- Fin W/O
- Basement
- Sep Entrance
- Year build
- 16-30
- Type
- Detached
- Bedrooms
- 5 + 2
- Bathrooms
- 6
- Parking spots
- 8.0 Total | 2.0 Garage
- Floor
- -
- Balcony
- -
- Pool
- Inground
- External material
- Brick
- Roof type
- -
- Lot frontage
- -
- Lot depth
- -
- Heating
- Forced Air
- Fire place(s)
- Y
- Main
- Living
- 20’3” x 13’3”
- Family
- 19’8” x 13’2”
- Dining
- 17’9” x 14’10”
- Office
- 11’11” x 10’11”
- Kitchen
- 21’10” x 17’8”
- Laundry
- 14’10” x 8’2”
- Bsmt
- Rec
- 44’1” x 38’1”
- 2nd
- Prim Bdrm
- 25’4” x 15’5”
- 2nd Br
- 15’11” x 11’9”
- 3rd Br
- 11’11” x 10’11”
- 4th Br
- 13’5” x 14’7”
- 5th Br
- 16’12” x 13’5”
Listing Brokerage
- MLS® Listing
- W8371898
- Brokerage
- RE/MAX REALTY ENTERPRISES INC.
Similar homes for sale
These homes have similar price range, details and proximity to 1301 Lindburgh
